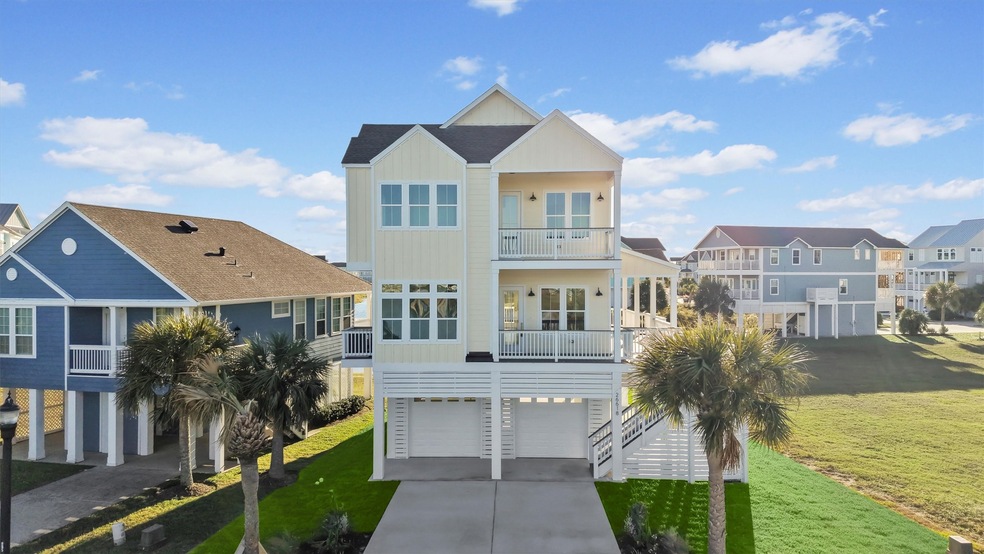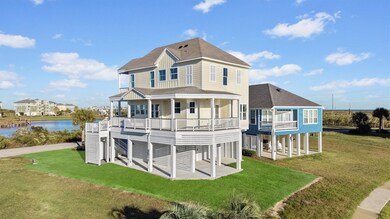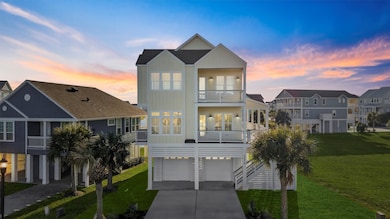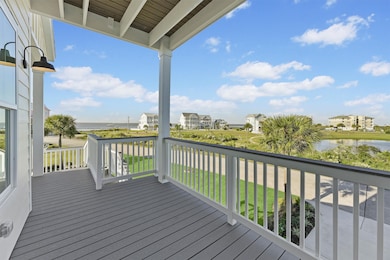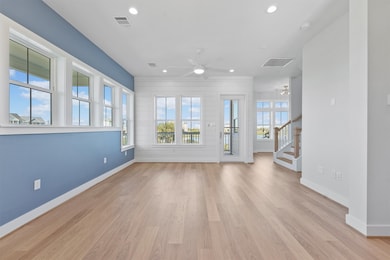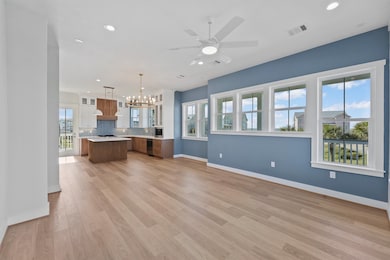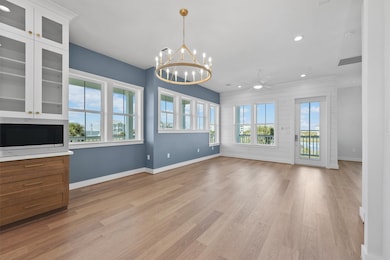26618 Estuary Dr Galveston, TX 77554
Pointe West NeighborhoodEstimated payment $4,735/month
Highlights
- Community Beach Access
- Beach View
- Tennis Courts
- Oppe Elementary School Rated A-
- Fitness Center
- New Construction
About This Home
Stunning Pointe West retreat with panoramic bay and lake views! This coastal home features an open-concept living area, a beautiful kitchen with a large island, and shiplap accents that add warmth and charm. A wall of windows fills the space with natural light and captures incredible water views. The main level offers a bedroom with ensuite access and a flex room—perfect for a home office overlooking the water. Upstairs you’ll find two additional bedrooms, two baths, and a serene primary suite with shiplap ceilings. Three spacious decks provide ideal spots for morning coffee or afternoon beverages while enjoying sweeping views. Downstairs includes a fantastic entertaining area. Located next to the reserve, this home feels like a private oasis. Community amenities include a clubhouse, multiple pools, gym, restaurant, and more. Just a short golf-cart ride to the beach and all of Pointe West’s offerings.
Home Details
Home Type
- Single Family
Est. Annual Taxes
- $2,466
Lot Details
- 4,104 Sq Ft Lot
- East Facing Home
- Private Yard
- Side Yard
HOA Fees
- $317 Monthly HOA Fees
Parking
- 1 Car Attached Garage
- Driveway
Property Views
- Beach
- Bay
- Gulf
- Lake
Home Design
- New Construction
- Traditional Architecture
- Composition Roof
- Cement Siding
Interior Spaces
- 2-Story Property
- Dry Bar
- Crown Molding
- High Ceiling
- Ceiling Fan
- Living Room
- Home Office
- Utility Room
- Washer and Electric Dryer Hookup
Kitchen
- Oven
- Electric Range
- Microwave
- Dishwasher
- Kitchen Island
- Self-Closing Drawers and Cabinet Doors
- Disposal
Flooring
- Tile
- Vinyl Plank
- Vinyl
Bedrooms and Bathrooms
- 4 Bedrooms
- Double Vanity
- Bathtub with Shower
Home Security
- Hurricane or Storm Shutters
- Fire and Smoke Detector
Eco-Friendly Details
- ENERGY STAR Qualified Appliances
- Energy-Efficient HVAC
- Energy-Efficient Insulation
Outdoor Features
- Tennis Courts
- Balcony
- Deck
- Patio
- Rear Porch
Schools
- Gisd Open Enroll Elementary And Middle School
- Ball High School
Utilities
- Central Heating and Cooling System
Community Details
Overview
- Association fees include clubhouse, common areas, recreation facilities
- Pointe West Poa, Phone Number (409) 497-2525
- Built by Stately Homes
- Pointe West Sec 4 B 2006 Subdivision
Recreation
- Community Beach Access
- Tennis Courts
- Pickleball Courts
- Fitness Center
- Community Pool
- Park
Additional Features
- Picnic Area
- Security Guard
Map
Home Values in the Area
Average Home Value in this Area
Tax History
| Year | Tax Paid | Tax Assessment Tax Assessment Total Assessment is a certain percentage of the fair market value that is determined by local assessors to be the total taxable value of land and additions on the property. | Land | Improvement |
|---|---|---|---|---|
| 2025 | $578 | $144,460 | $144,460 | -- |
| 2024 | $578 | $33,860 | $33,860 | -- |
| 2023 | $578 | $33,860 | $33,860 | $0 |
| 2022 | $673 | $33,860 | $33,860 | $0 |
| 2021 | $752 | $33,860 | $33,860 | $0 |
| 2020 | $171 | $7,250 | $7,250 | $0 |
| 2019 | $176 | $7,250 | $7,250 | $0 |
| 2018 | $176 | $7,250 | $7,250 | $0 |
| 2017 | $174 | $7,250 | $7,250 | $0 |
| 2016 | $174 | $7,250 | $7,250 | $0 |
| 2015 | $176 | $7,250 | $7,250 | $0 |
| 2014 | $178 | $7,250 | $7,250 | $0 |
Property History
| Date | Event | Price | List to Sale | Price per Sq Ft | Prior Sale |
|---|---|---|---|---|---|
| 11/14/2025 11/14/25 | For Sale | $799,000 | +474.8% | -- | |
| 02/09/2024 02/09/24 | Sold | -- | -- | -- | View Prior Sale |
| 12/26/2023 12/26/23 | Pending | -- | -- | -- | |
| 07/05/2023 07/05/23 | Price Changed | $139,000 | -6.7% | -- | |
| 05/23/2023 05/23/23 | Price Changed | $149,000 | -6.3% | -- | |
| 02/26/2023 02/26/23 | For Sale | $159,000 | +169.5% | -- | |
| 05/25/2021 05/25/21 | Sold | -- | -- | -- | View Prior Sale |
| 05/03/2021 05/03/21 | For Sale | $59,000 | -- | -- |
Purchase History
| Date | Type | Sale Price | Title Company |
|---|---|---|---|
| Warranty Deed | -- | South Land Title Company | |
| Warranty Deed | -- | None Available | |
| Warranty Deed | -- | Great American Title | |
| Vendors Lien | -- | Commerce Title Company |
Mortgage History
| Date | Status | Loan Amount | Loan Type |
|---|---|---|---|
| Previous Owner | $108,000 | Fannie Mae Freddie Mac |
Source: Houston Association of REALTORS®
MLS Number: 24231202
APN: 5912-2001-0035-000
- 26707 Bay Water Dr
- 26711 Bay Water Dr
- 26623 Bay Water Dr
- 26702 Bay Water Dr
- 26634 Bay Water Dr
- 26727 Bay Water Dr
- 26735 Bay Water Dr
- 26560 Bay Water Dr Unit 302
- 26560 Bay Water Dr Unit 301
- 26743 Bay Water Dr
- 26811 Baywater Dr
- 26814 Estuary Dr
- 26826 Estuary Dr
- 26823 Bay Water Dr
- 26550 Mangrove Dr Unit 101
- 26550 Mangrove Dr Unit 202
- 26550 Mangrove Dr Unit 203
- 4035 Estuary Ct
- 26540 Mangrove Dr Unit 202
- 26540 Mangrove Dr Unit 103
- 4114 Courageous Ln
- 25024 Sausalito Dr
- 25011 San Simeon Ct
- 4025 6th St
- 23401 Termini San Luis Pass Rd
- 23012 Verano Dr
- 22903 Miramar Dr
- 22915 Martes St
- 3716 Sabrina
- 22814 Verano Dr
- 22904 Lunes
- 3722 Laguna Dr
- 22520 Bay Point Dr
- 3912 Bridge Harbor Dr
- 22123 Cantina Dr
- 22101 Guadalupe Dr
- 4029 Fort Bend Dr
- 21923 Frio Dr
- 4215 Hardin Dr
- 21822 San Luis Pass Rd
