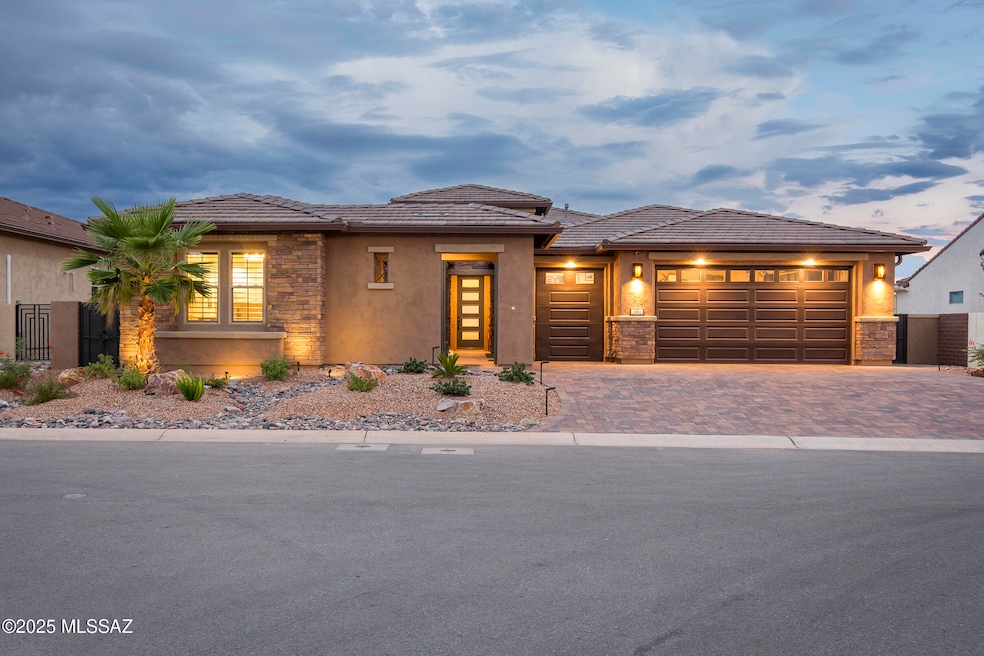2662 E Sorbonne Dr Green Valley, AZ 85614
Estimated payment $6,977/month
Highlights
- On Golf Course
- 3 Car Garage
- Gated Community
- Fitness Center
- Senior Community
- Clubhouse
About This Home
Don't wait another minute, your dream home is ready for you now in Quail Creek luxury golf resort! This ''Tesoro'' floorpan property is the complete package, with all the bells and whistles, in a prime spot overlooking the golf course. Enter through the private portico and courtyard complete with a trickling fountain setting the tone for your relaxing lifestyle. Retreat to the comfortable great room featuring built-in wet and dry bars with custom wine rack and Zephyr wine fridge. The adjoining open-concept kitchen and dining area offers a unified space for ease of entertaining and living. The kitchen shows beautifully with main sink in the large ''Delicatus'' granite island, complemented by ''AZT Denali'' white quartz countertops (throughout house), fully tiled backsplash, LG appliances
Co-Listing Agent
Denyse Biagi
Long Realty Brokerage Phone: 520-237-5262
Open House Schedule
-
Wednesday, September 17, 20252:00 to 5:00 pm9/17/2025 2:00:00 PM +00:009/17/2025 5:00:00 PM +00:00On the Golf course in Quail Creek one year old "Tesoro"home & casita with stunning views. All the bells and whistles, model condition - ready for move in now. Comes with EVolution golf cart and all appliances.Add to Calendar
Home Details
Home Type
- Single Family
Est. Annual Taxes
- $5,871
Year Built
- Built in 2024
Lot Details
- 8,756 Sq Ft Lot
- Lot Dimensions are 70x120x75x121
- On Golf Course
- Wrought Iron Fence
- Drip System Landscaping
- Artificial Turf
- Native Plants
- Landscaped with Trees
- Property is zoned Sahuarita - SP
Property Views
- Golf Course
- Mountain
Home Design
- Contemporary Architecture
- Frame With Stucco
- Tile Roof
Interior Spaces
- 2,789 Sq Ft Home
- Property has 1 Level
- Wet Bar
- Ceiling Fan
- Gas Fireplace
- Great Room
- Dining Area
- Bonus Room
Kitchen
- Butlers Pantry
- Gas Oven
- Gas Cooktop
- Recirculated Exhaust Fan
- Microwave
- ENERGY STAR Qualified Dishwasher
- Wine Cooler
- Stainless Steel Appliances
Flooring
- Pavers
- Ceramic Tile
Bedrooms and Bathrooms
- 3 Bedrooms
- Split Bedroom Floorplan
- Maid or Guest Quarters
- Shower Only
- Exhaust Fan In Bathroom
Laundry
- Laundry Room
- Dryer
- Washer
- Sink Near Laundry
Home Security
- Alarm System
- Smart Thermostat
- Fire and Smoke Detector
Parking
- 3 Car Garage
- Extra Deep Garage
- Paver Block
- Golf Cart Garage
Accessible Home Design
- Roll-in Shower
- No Interior Steps
Eco-Friendly Details
- North or South Exposure
Outdoor Features
- Covered Patio or Porch
- Fireplace in Patio
- Water Fountains
Schools
- Sahuarita Elementary And Middle School
- Sahuarita High School
Utilities
- Forced Air Heating and Cooling System
- Heating System Uses Natural Gas
- Water Softener
- High Speed Internet
- Cable TV Available
Community Details
Overview
- Senior Community
- Property has a Home Owners Association
- Association fees include common area maintenance, gated community
- The community has rules related to deed restrictions
Amenities
- Clubhouse
- Recreation Room
Recreation
- Golf Course Community
- Tennis Courts
- Pickleball Courts
- Sport Court
- Fitness Center
- Community Pool
- Community Spa
- Putting Green
Security
- Security Service
- Gated Community
Map
Home Values in the Area
Average Home Value in this Area
Tax History
| Year | Tax Paid | Tax Assessment Tax Assessment Total Assessment is a certain percentage of the fair market value that is determined by local assessors to be the total taxable value of land and additions on the property. | Land | Improvement |
|---|---|---|---|---|
| 2025 | -- | $2,778 | -- | -- |
| 2024 | -- | $2,646 | -- | -- |
| 2023 | -- | $1,225 | -- | -- |
Property History
| Date | Event | Price | Change | Sq Ft Price |
|---|---|---|---|---|
| 09/05/2025 09/05/25 | For Sale | $1,200,000 | -- | $430 / Sq Ft |
Purchase History
| Date | Type | Sale Price | Title Company |
|---|---|---|---|
| Special Warranty Deed | $1,017,220 | First American Title Insurance |
Mortgage History
| Date | Status | Loan Amount | Loan Type |
|---|---|---|---|
| Open | $595,000 | New Conventional |
Source: MLS of Southern Arizona
MLS Number: 22523248
APN: 304-88-0640
- 1608 N Buttes Dr Unit 16
- 1362 N Boyce Ave Unit 14
- 1451 N Old Adobe Dr
- 2460 E Copper Valley Way
- 2640 E Stockton Place Unit 14
- 2543 E Alger Dr
- 2643 E Nathan Way
- 2563 E Glen Canyon Rd
- 2173 E Page Mill Dr
- 1724 N Oak Hill Ln
- 2436 E Desert Pueblo Pass
- 1328 N Mahogany Gulch Ln
- 2315 E Bonita Canyon Dr
- 884 N Keyes Rd
- 1986 E Orinda Ln
- 1979 E Orinda Ln
- 2435 E Mayview Dr
- 1425 N Bank Swallow Rd
- 1894 E Longspur Place
- 1317 N Sun Catcher Way
- 2111 E Thunderchief Dr
- 1021 E Lumberjack Trail
- 878 E Autumn Harvest Place
- 1126 E Mt Shibell Dr
- 1110 E Mt Shibell Dr
- 876 E Bottomlands Ln
- 119 S Beyerville Place
- 866 E Ashburn Mountain Dr
- 306 E Calle Cerita
- 350 E Calle Nacrita
- 2415 N Avenida Tabica
- 2455 N Avenida Tabica
- 640 W Emerald Key Dr
- 783 W Flaming Arrow Dr
- 18362 S Avenida Arroyo Seco
- 898 W Calle Arroyo Norte
- 1107 W Calle Vista de Suenos
- 1135 S Kent Spring Place
- 1524 N Paseo La Tinaja
- 1298 W Calle Libro Del Retrato







