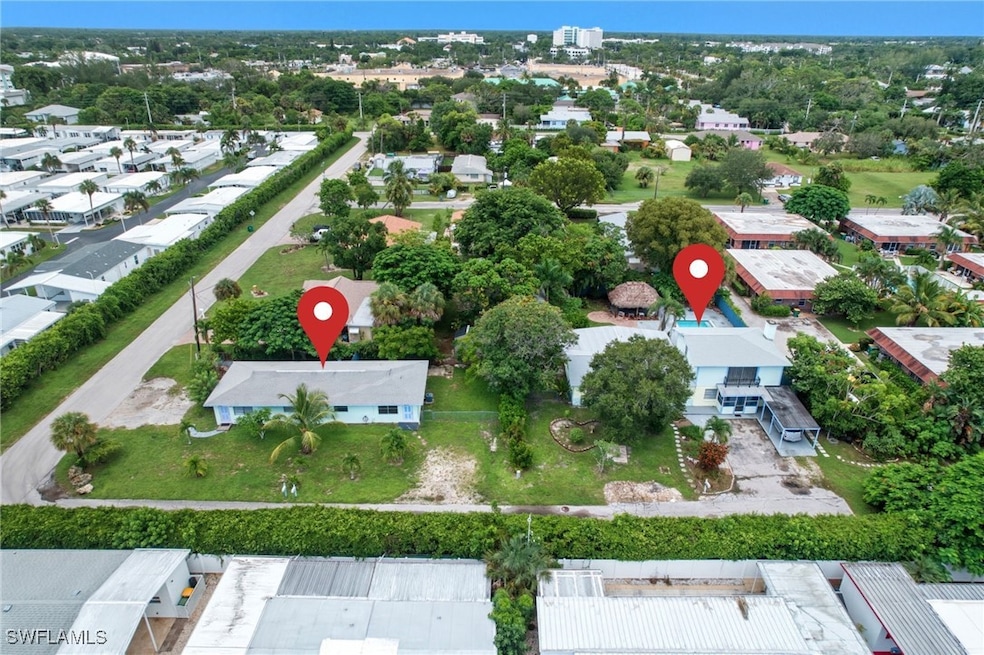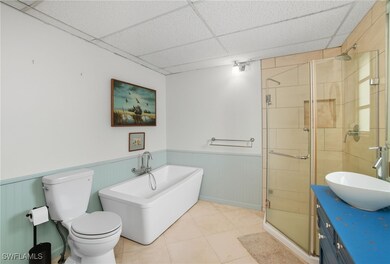2662 Mangrove St Naples, FL 34112
East Naples NeighborhoodEstimated payment $7,257/month
Highlights
- Concrete Pool
- 0.51 Acre Lot
- Guest Suites
- Naples High School Rated A-
- Fruit Trees
- Bike Room
About This Home
INVESTOR SPECIAL!! Two properties, a single-family home with two in-law suites and a duplex! Main home (2/1.5) with oversized primary suite, renovated full bath, half bath downstairs, updated kitchen with new cabinets & quartzite counters, fireplace, and Italian tile. Roof 2018, lot .36 acres. Two private in-law suites: one 1/1 with renovated kitchen, vinyl floors & laundry; one 1/1 with full kitchen, dining, living, walk-in shower & backyard access. Outdoor features: pool resurfaced June 2024, hot tub, 2017 Indian Chickee Hut, 16x10 shed. Duplex on separate parcel (.22 acres) offers two 2/1 units with kitchens, living areas, tile floors & fenced for privacy. Only two homes on this street, creating added privacy from the road. Additional .02 acres (see last photo for reference). Total ~.58 acres (~25,264 sq ft). Rare opportunity for living + income potential. See attached PDF for full details. THIS PROPERTY QUALIFIES FOR A 1% LENDER INCENTIVE IF USING PREFERRED LENDER, INQUIRE FOR MORE DETAILS** RENDERINGS THAT SHOWCASE FURNITURE HAVE BEEN VIRTUALLY STAGED. Renderings that showcase furniture have been virtually staged.
Listing Agent
Claire Gogan
EXP Realty LLC License #276530203 Listed on: 09/12/2025

Property Details
Home Type
- Multi-Family
Est. Annual Taxes
- $5,912
Year Built
- Built in 1958
Lot Details
- 0.51 Acre Lot
- Lot Dimensions are 251 x 216 x 251 x 216
- Property fronts a private road
- Street terminates at a dead end
- Privacy Fence
- Fenced
- Oversized Lot
- Irregular Lot
- Fruit Trees
Home Design
- Duplex
- Split Level Home
- Shingle Roof
- Stucco
Interior Spaces
- 1,500 Sq Ft Home
- Multi-Level Property
- Ceiling Fan
- Shutters
- Single Hung Windows
Flooring
- Carpet
- Concrete
- Tile
- Vinyl
Bedrooms and Bathrooms
- 6 Bedrooms
Pool
- Concrete Pool
- In Ground Pool
- Heated Spa
- Above Ground Spa
- Fiberglass Spa
- Pool Equipment or Cover
Outdoor Features
- Patio
- Outbuilding
- Outdoor Grill
Utilities
- Zoned Heating and Cooling
- High Speed Internet
- Cable TV Available
Listing and Financial Details
- Legal Lot and Block 9 / F
Community Details
Overview
- 2 Buildings
- 2 Units
- Haldeman River Subdivision
- Car Wash Area
Amenities
- Guest Suites
- Laundry Facilities
- Bike Room
- Community Storage Space
Recreation
- Community Playground
Pet Policy
- Pets Allowed
Map
Home Values in the Area
Average Home Value in this Area
Tax History
| Year | Tax Paid | Tax Assessment Tax Assessment Total Assessment is a certain percentage of the fair market value that is determined by local assessors to be the total taxable value of land and additions on the property. | Land | Improvement |
|---|---|---|---|---|
| 2025 | $5,912 | $390,600 | -- | -- |
| 2024 | $5,789 | $355,091 | -- | -- |
| 2023 | $5,789 | $322,810 | -- | -- |
| 2022 | $5,855 | $293,464 | $0 | $0 |
| 2021 | $4,723 | $266,785 | $0 | $0 |
| 2020 | $4,253 | $242,532 | $0 | $0 |
| 2019 | $3,905 | $220,484 | $98,940 | $121,544 |
| 2018 | $3,929 | $212,270 | $0 | $0 |
| 2017 | $2,969 | $159,325 | $0 | $0 |
| 2016 | $2,870 | $144,841 | $0 | $0 |
| 2015 | $2,738 | $131,674 | $0 | $0 |
| 2014 | $2,546 | $119,704 | $0 | $0 |
Property History
| Date | Event | Price | List to Sale | Price per Sq Ft |
|---|---|---|---|---|
| 12/10/2025 12/10/25 | Price Changed | $1,299,900 | -7.1% | $867 / Sq Ft |
| 10/23/2025 10/23/25 | Price Changed | $1,399,900 | +0.1% | $933 / Sq Ft |
| 10/23/2025 10/23/25 | Price Changed | $1,399,000 | -5.2% | $933 / Sq Ft |
| 09/12/2025 09/12/25 | For Sale | $1,475,000 | -- | $983 / Sq Ft |
Purchase History
| Date | Type | Sale Price | Title Company |
|---|---|---|---|
| Warranty Deed | $88,000 | -- | |
| Warranty Deed | $112,000 | -- | |
| Warranty Deed | $162,500 | -- | |
| Warranty Deed | $210,000 | -- |
Mortgage History
| Date | Status | Loan Amount | Loan Type |
|---|---|---|---|
| Open | $89,600 | Purchase Money Mortgage | |
| Closed | $89,600 | Purchase Money Mortgage | |
| Previous Owner | $100,000 | Purchase Money Mortgage | |
| Previous Owner | $160,000 | Purchase Money Mortgage |
Source: Florida Gulf Coast Multiple Listing Service
MLS Number: 225070154
APN: 48730800008
- 2658 Mangrove St Unit 2658 Mangrove street
- 280 Lanchester Ct Unit 38
- 2548 Weeks Ave
- 3071 Sandpiper Bay Cir Unit 301
- 3061 Sandpiper Bay Cir Unit 301
- 115 Georgetown Blvd Unit 115
- 272 Yorkshire Ct Unit 11
- 3051 Sandpiper Bay Cir Unit 102
- 91 Georgetown Blvd Unit 91
- 69 Georgetown Blvd Unit 69
- 3062 Sandpiper Bay Cir Unit 302
- 97 Georgetown Blvd Unit 97
- 3001 Sandpiper Bay Cir Unit 105
- 3012 Sandpiper Bay Cir Unit 102
- 3002 Sandpiper Bay Cir Unit 103
- 3002 Sandpiper Bay Cir Unit 305
- 1549 Sandpiper St Unit 36
- 1549 Sandpiper St Unit 89
- 105 Georgetown Blvd
- 2495 Bayside St Unit B






