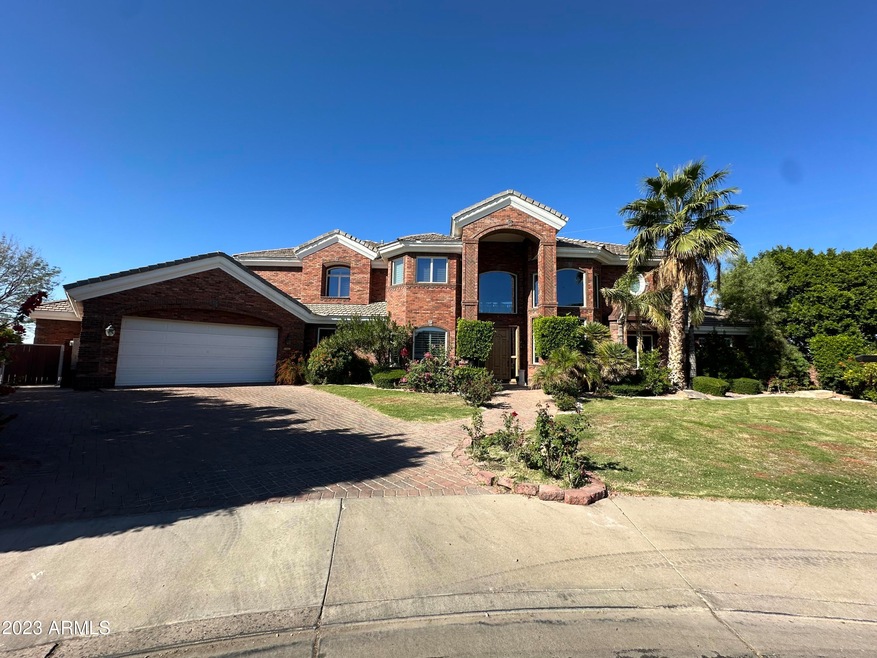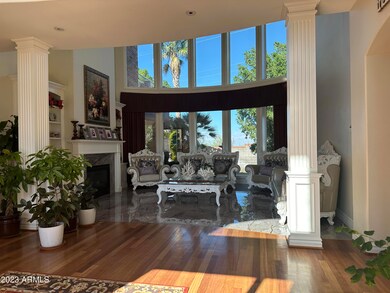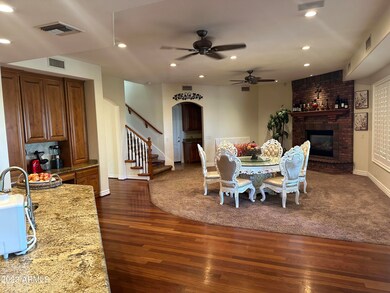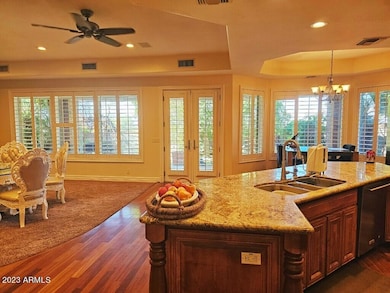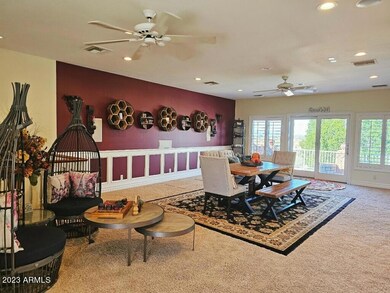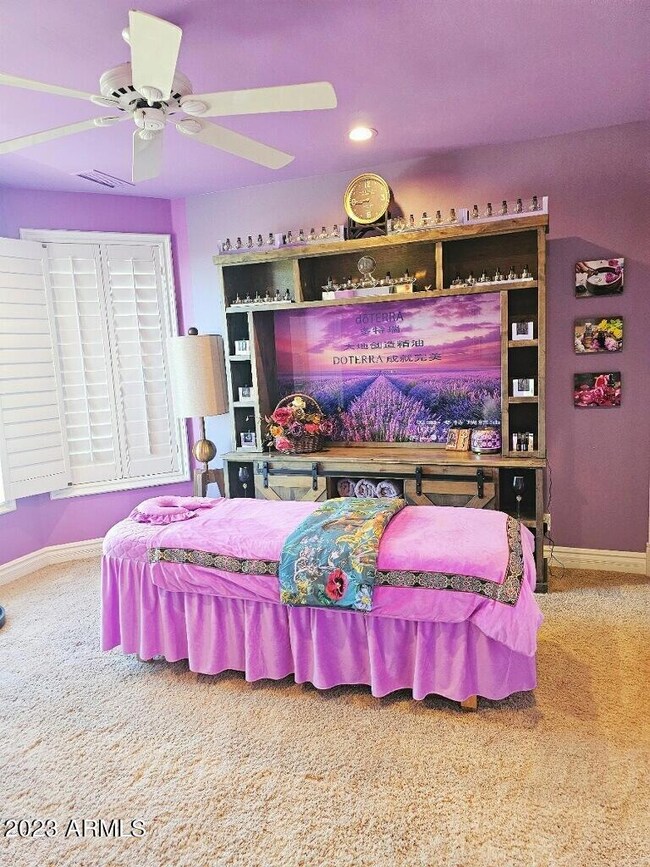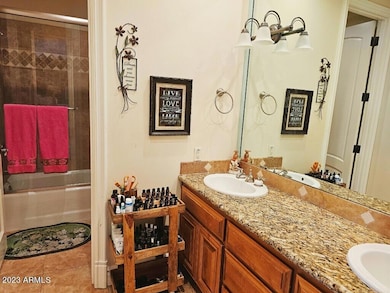
2662 N Chestnut Cir Mesa, AZ 85213
Rancho de Arboleda NeighborhoodHighlights
- Private Pool
- Two Primary Bathrooms
- Contemporary Architecture
- Hermosa Vista Elementary School Rated A-
- Fireplace in Primary Bedroom
- Vaulted Ceiling
About This Home
As of March 2024STUNNING BRICK HOME LOCATED IN THE BEAUTIFUL GROVES AREA. THIS HOME IS GREAT FOR A LARGE FAMILY. CUL DE SAC LOT, 4 BEDROOMS AND 4.5 BATHS. EXCELLENT FOR A LARGE FAMILY AND MASTER SUITE IS DOWNSTAIRS!
OWNER IS HIGHLY MOTIVATED AS THEY NEED TO DOWNSIZE. YOU WILL NOT FIND A HOME OF THIS CALIBER AND SIZE EVEN CLOSE TO THIS PRICE RANGE.
Last Agent to Sell the Property
Realty ONE Group License #SA586473000 Listed on: 11/10/2023
Home Details
Home Type
- Single Family
Est. Annual Taxes
- $8,142
Year Built
- Built in 2001
Lot Details
- 0.39 Acre Lot
- Cul-De-Sac
- Block Wall Fence
- Front and Back Yard Sprinklers
- Sprinklers on Timer
- Private Yard
- Grass Covered Lot
Parking
- 4 Car Garage
- Tandem Garage
- Garage Door Opener
Home Design
- Contemporary Architecture
- Brick Exterior Construction
- Wood Frame Construction
- Concrete Roof
Interior Spaces
- 5,747 Sq Ft Home
- 2-Story Property
- Central Vacuum
- Vaulted Ceiling
- Ceiling Fan
- Skylights
- Double Pane Windows
- Low Emissivity Windows
- Family Room with Fireplace
- 3 Fireplaces
- Living Room with Fireplace
- Intercom
- Washer and Dryer Hookup
- Finished Basement
Kitchen
- Eat-In Kitchen
- Breakfast Bar
- Gas Cooktop
- Built-In Microwave
- Kitchen Island
- Granite Countertops
Flooring
- Wood
- Carpet
- Stone
- Tile
Bedrooms and Bathrooms
- 4 Bedrooms
- Primary Bedroom on Main
- Fireplace in Primary Bedroom
- Two Primary Bathrooms
- Primary Bathroom is a Full Bathroom
- 4.5 Bathrooms
- Dual Vanity Sinks in Primary Bathroom
- Hydromassage or Jetted Bathtub
- Bathtub With Separate Shower Stall
Pool
- Private Pool
- Fence Around Pool
- Diving Board
Outdoor Features
- Balcony
- Covered patio or porch
- Fire Pit
Schools
- Hermosa Vista Elementary School
- Stapley Junior High School
- Mountain View High School
Utilities
- Central Air
- Heating System Uses Natural Gas
- High Speed Internet
- Cable TV Available
Listing and Financial Details
- Tax Lot 87
- Assessor Parcel Number 141-06-203
Community Details
Overview
- No Home Owners Association
- Association fees include no fees
- Built by Custom
- Groves Of Hermosa Vista Subdivision
Recreation
- Bike Trail
Ownership History
Purchase Details
Home Financials for this Owner
Home Financials are based on the most recent Mortgage that was taken out on this home.Purchase Details
Home Financials for this Owner
Home Financials are based on the most recent Mortgage that was taken out on this home.Purchase Details
Home Financials for this Owner
Home Financials are based on the most recent Mortgage that was taken out on this home.Purchase Details
Home Financials for this Owner
Home Financials are based on the most recent Mortgage that was taken out on this home.Purchase Details
Purchase Details
Home Financials for this Owner
Home Financials are based on the most recent Mortgage that was taken out on this home.Purchase Details
Home Financials for this Owner
Home Financials are based on the most recent Mortgage that was taken out on this home.Purchase Details
Home Financials for this Owner
Home Financials are based on the most recent Mortgage that was taken out on this home.Purchase Details
Purchase Details
Purchase Details
Purchase Details
Purchase Details
Home Financials for this Owner
Home Financials are based on the most recent Mortgage that was taken out on this home.Purchase Details
Home Financials for this Owner
Home Financials are based on the most recent Mortgage that was taken out on this home.Similar Homes in Mesa, AZ
Home Values in the Area
Average Home Value in this Area
Purchase History
| Date | Type | Sale Price | Title Company |
|---|---|---|---|
| Warranty Deed | $1,115,000 | Clear Title Agency Of Arizona | |
| Quit Claim Deed | -- | Clear Title Agency Of Arizona | |
| Warranty Deed | -- | Clear Title Agency Of Arizona | |
| Quit Claim Deed | -- | None Listed On Document | |
| Warranty Deed | -- | -- | |
| Interfamily Deed Transfer | -- | Chicago Title Agency Inc | |
| Interfamily Deed Transfer | -- | Chicago Title Agency | |
| Warranty Deed | $86,000 | Chicago Title Agency | |
| Special Warranty Deed | $1,100,000 | None Available | |
| Interfamily Deed Transfer | -- | None Available | |
| Interfamily Deed Transfer | -- | -- | |
| Cash Sale Deed | $122,000 | First American Title | |
| Cash Sale Deed | $115,000 | First American Title | |
| Joint Tenancy Deed | $100,000 | First American Title | |
| Warranty Deed | $74,500 | Ati Title |
Mortgage History
| Date | Status | Loan Amount | Loan Type |
|---|---|---|---|
| Open | $892,000 | New Conventional | |
| Previous Owner | $920,000 | New Conventional | |
| Previous Owner | $731,000 | Adjustable Rate Mortgage/ARM | |
| Previous Owner | $731,000 | Adjustable Rate Mortgage/ARM | |
| Previous Owner | $515,000 | New Conventional | |
| Previous Owner | $515,500 | Unknown | |
| Previous Owner | $500,000 | Seller Take Back | |
| Previous Owner | $76,000 | New Conventional | |
| Previous Owner | $53,925 | New Conventional |
Property History
| Date | Event | Price | Change | Sq Ft Price |
|---|---|---|---|---|
| 07/18/2025 07/18/25 | Price Changed | $1,795,000 | -2.8% | $312 / Sq Ft |
| 06/22/2025 06/22/25 | Price Changed | $1,845,900 | -2.6% | $321 / Sq Ft |
| 05/23/2025 05/23/25 | Price Changed | $1,895,900 | -4.0% | $330 / Sq Ft |
| 05/03/2025 05/03/25 | Price Changed | $1,975,000 | -0.8% | $344 / Sq Ft |
| 04/22/2025 04/22/25 | For Sale | $1,990,000 | +78.5% | $346 / Sq Ft |
| 03/15/2024 03/15/24 | Sold | $1,115,000 | -10.7% | $194 / Sq Ft |
| 01/30/2024 01/30/24 | Pending | -- | -- | -- |
| 12/11/2023 12/11/23 | Price Changed | $1,249,000 | -3.8% | $217 / Sq Ft |
| 12/01/2023 12/01/23 | Price Changed | $1,299,000 | -1.5% | $226 / Sq Ft |
| 11/10/2023 11/10/23 | For Sale | $1,319,000 | -- | $230 / Sq Ft |
Tax History Compared to Growth
Tax History
| Year | Tax Paid | Tax Assessment Tax Assessment Total Assessment is a certain percentage of the fair market value that is determined by local assessors to be the total taxable value of land and additions on the property. | Land | Improvement |
|---|---|---|---|---|
| 2025 | $4,967 | $81,482 | -- | -- |
| 2024 | $8,142 | $77,602 | -- | -- |
| 2023 | $8,142 | $89,530 | $17,900 | $71,630 |
| 2022 | $7,975 | $70,620 | $14,120 | $56,500 |
| 2021 | $8,658 | $67,650 | $13,530 | $54,120 |
| 2020 | $7,352 | $67,130 | $13,420 | $53,710 |
| 2019 | $6,833 | $66,380 | $13,270 | $53,110 |
| 2018 | $6,531 | $65,050 | $13,010 | $52,040 |
| 2017 | $6,320 | $65,330 | $13,060 | $52,270 |
| 2016 | $6,190 | $60,870 | $12,170 | $48,700 |
| 2015 | $5,778 | $62,630 | $12,520 | $50,110 |
Agents Affiliated with this Home
-
L
Seller's Agent in 2025
Laura Higginbotham
AZ Real Estate Options, LLC
-
S
Seller's Agent in 2024
Scott Ziff
Realty One Group
Map
Source: Arizona Regional Multiple Listing Service (ARMLS)
MLS Number: 6627972
APN: 141-06-203
- 2332 E Nora St
- 2149 E Hermosa Vista Dr
- 3011 N Gilbert Rd
- 2457 E Melrose St
- 2625 N 24th St Unit 36
- 2625 N 24th St Unit 15
- 2625 N 24th St Unit 22
- 2625 N 24th St Unit 13
- 1750 E Mallory St
- 2258 N Gentry
- 2317 E Lynwood St
- 2226 N Gentry
- 2716 N Kristen
- 2405 E Lynwood Cir
- 1645 E Minton St
- 2213 N Ashbrook
- 2640 E Mallory St
- 2356 N Glenview
- 2306 N Hall Cir
- 1606 E Minton St
