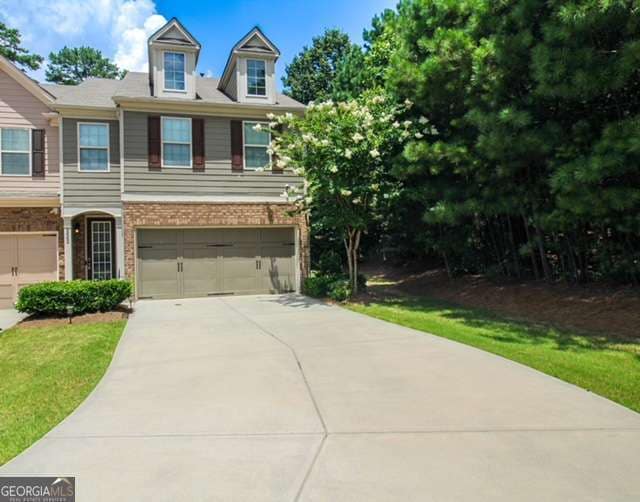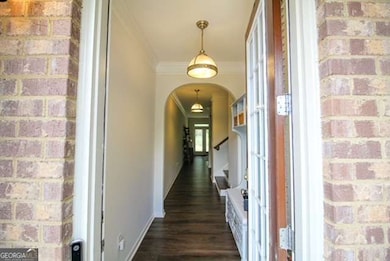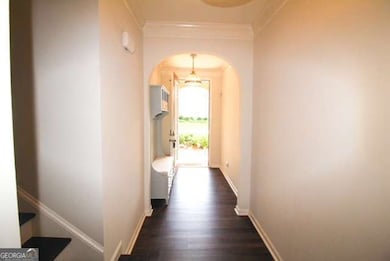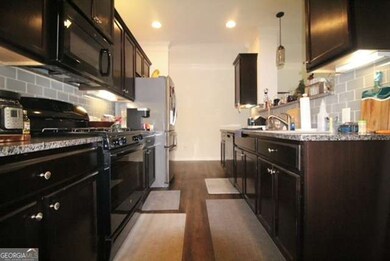2662 Sardis Chase Ct Buford, GA 30519
Estimated payment $2,709/month
Highlights
- Fitness Center
- Gated Community
- Clubhouse
- Ivy Creek Elementary School Rated A
- City View
- Traditional Architecture
About This Home
Welcome to 2662 Sardis Chase Ct - a stunning 3-bedroom, 2.5-bath townhome nestled in the highly sought-after Carlton at Hamilton Mill, a gated community in Buford, GA. This meticulously maintained home offers the perfect blend of comfort, convenience, and modern living. Step inside to a bright, open-concept layout with gleaming hardwood floors, high ceilings, and an abundance of natural light. The spacious living room flows seamlessly into a gourmet kitchen featuring granite countertops, stainless steel appliances, a breakfast bar, and ample cabinet space - perfect for entertaining or quiet evenings at home. Upstairs, you'll find a generous primary suite with a tray ceiling, walk-in closet, and a luxurious ensuite bath complete with dual vanities, a soaking tub, and a separate shower. Two additional bedrooms and a full bath offer plenty of room for family, guests, or a home office. Enjoy your private back patio, ideal for morning coffee or evening relaxation. The home also features an attached 2-car garage, upstairs laundry, and plenty of storage throughout. Located in the desirable Mill Creek school district and just minutes from shopping, dining, I-85, and the Mall of Georgia - this home checks every box. Community amenities include gated entry, swimming pool, fitness center, clubhouse, and playground. Don't miss your opportunity to own this beautiful townhome in one of Buford's premier communities - schedule your private showing today!
Townhouse Details
Home Type
- Townhome
Est. Annual Taxes
- $4,075
Year Built
- Built in 2013
Lot Details
- 2,178 Sq Ft Lot
- 1 Common Wall
- Cul-De-Sac
- Grass Covered Lot
HOA Fees
- $375 Monthly HOA Fees
Home Design
- Traditional Architecture
- Slab Foundation
- Composition Roof
- Press Board Siding
- Stone Siding
- Brick Front
- Stone
Interior Spaces
- 1,974 Sq Ft Home
- 2-Story Property
- High Ceiling
- Ceiling Fan
- Double Pane Windows
- Bay Window
- Family Room with Fireplace
- Combination Dining and Living Room
- Wood Flooring
- City Views
- Pull Down Stairs to Attic
Kitchen
- Breakfast Bar
- Walk-In Pantry
- Built-In Oven
- Microwave
- Dishwasher
- Disposal
Bedrooms and Bathrooms
- 3 Bedrooms
- Walk-In Closet
- Double Vanity
- Bathtub Includes Tile Surround
Laundry
- Laundry Room
- Laundry in Hall
- Laundry on upper level
- Dryer
- Washer
Home Security
Parking
- 2 Car Garage
- Garage Door Opener
Location
- Property is near shops
Schools
- Ivy Creek Elementary School
- Glenn C Jones Middle School
- Seckinger High School
Utilities
- Forced Air Zoned Cooling and Heating System
- Underground Utilities
- Three-Phase Power
- 220 Volts
- High Speed Internet
- Phone Available
- Cable TV Available
Listing and Financial Details
- Tax Lot 304
Community Details
Overview
- $1,500 Initiation Fee
- Association fees include management fee, swimming, trash
- Carlton At Hamilton Mill Subdivision
Amenities
- Clubhouse
Recreation
- Tennis Courts
- Community Playground
- Fitness Center
- Community Pool
Security
- Gated Community
- Carbon Monoxide Detectors
- Fire and Smoke Detector
Map
Home Values in the Area
Average Home Value in this Area
Tax History
| Year | Tax Paid | Tax Assessment Tax Assessment Total Assessment is a certain percentage of the fair market value that is determined by local assessors to be the total taxable value of land and additions on the property. | Land | Improvement |
|---|---|---|---|---|
| 2025 | $5,448 | $149,360 | $28,000 | $121,360 |
| 2024 | $4,075 | $148,200 | $22,160 | $126,040 |
| 2023 | $4,075 | $148,200 | $22,160 | $126,040 |
| 2022 | $3,579 | $125,880 | $18,800 | $107,080 |
| 2021 | $2,956 | $93,440 | $13,880 | $79,560 |
| 2020 | $2,977 | $93,440 | $13,880 | $79,560 |
| 2019 | $2,761 | $87,160 | $13,120 | $74,040 |
| 2018 | $2,624 | $79,960 | $11,400 | $68,560 |
| 2016 | $2,507 | $64,960 | $10,800 | $54,160 |
| 2015 | $2,539 | $64,960 | $10,800 | $54,160 |
| 2014 | -- | $61,760 | $10,800 | $50,960 |
Property History
| Date | Event | Price | List to Sale | Price per Sq Ft | Prior Sale |
|---|---|---|---|---|---|
| 07/18/2025 07/18/25 | For Sale | $379,000 | -2.8% | $192 / Sq Ft | |
| 07/11/2024 07/11/24 | Sold | $389,900 | -1.3% | $198 / Sq Ft | View Prior Sale |
| 06/12/2024 06/12/24 | Pending | -- | -- | -- | |
| 06/07/2024 06/07/24 | For Sale | $394,900 | +108.9% | $200 / Sq Ft | |
| 05/26/2016 05/26/16 | Sold | $189,000 | -0.5% | $96 / Sq Ft | View Prior Sale |
| 04/12/2016 04/12/16 | Pending | -- | -- | -- | |
| 04/02/2016 04/02/16 | For Sale | $189,900 | +11.4% | $96 / Sq Ft | |
| 02/27/2015 02/27/15 | Sold | $170,500 | +0.4% | $86 / Sq Ft | View Prior Sale |
| 01/28/2015 01/28/15 | Pending | -- | -- | -- | |
| 01/21/2015 01/21/15 | For Sale | $169,900 | -- | $86 / Sq Ft |
Purchase History
| Date | Type | Sale Price | Title Company |
|---|---|---|---|
| Warranty Deed | $189,000 | -- | |
| Warranty Deed | $170,500 | -- | |
| Warranty Deed | $157,009 | -- | |
| Warranty Deed | $126,000 | -- |
Mortgage History
| Date | Status | Loan Amount | Loan Type |
|---|---|---|---|
| Open | $185,558 | FHA | |
| Previous Owner | $161,975 | New Conventional |
Source: Georgia MLS
MLS Number: 10566670
APN: 1-001-702
- 2647 Sardis Chase Ct
- 2425 Sardis Chase Ct
- 2685 Sardis Chase Ct
- 2410 Sardis Chase Ct
- 3617 Victoria Dr
- 3675 Ridgehurst Ln
- 3550 & 3570 Sardis Church Way
- 2845 Sardis Dr
- 3342 Sardis Bend Dr
- 2649 Ogden Trail
- 3508 Cast Palm Dr
- 2716 Hamilton Mill
- 2651 W Rock Quarry Rd NE
- 2631 W Rock Quarry Rd
- 2898 Hamilton Mill Rd
- 2626 Sardis Way
- 2988 Hamilton Mill Rd
- 3190 Hampton Trace Ct
- 3105 Hamilton Mill Rd
- 2818 Suttonwood Way
- 2405 Sardis Chase Ct
- 3594 Nathan Farm Ln
- 3727 Woodoats Cir
- 2680 Ogden Trail
- 2639 Ogden Trail
- 2536 Sori Dr
- 4020 Adder Cir
- 4021 Plantation Mill Dr
- 2673 Berry Ridge Ct
- 2682 Berry Ridge Ct
- 3208 Milstead Walk Way
- 2641 Sedgeview Ln
- 2758 Suttonwood Way
- 1846 Hamilton Lake Pkwy
- 2730 General Lee Way NE Unit ID1254385P
- 2593 Creek Station Dr Unit ID1254398P
- 3104 Pucketts Mill Rd Unit ID1254397P
- 3412 Camens Ct NE
- 3412 Camens Ct NE Unit 1
- 2113 Stancil Point Dr







