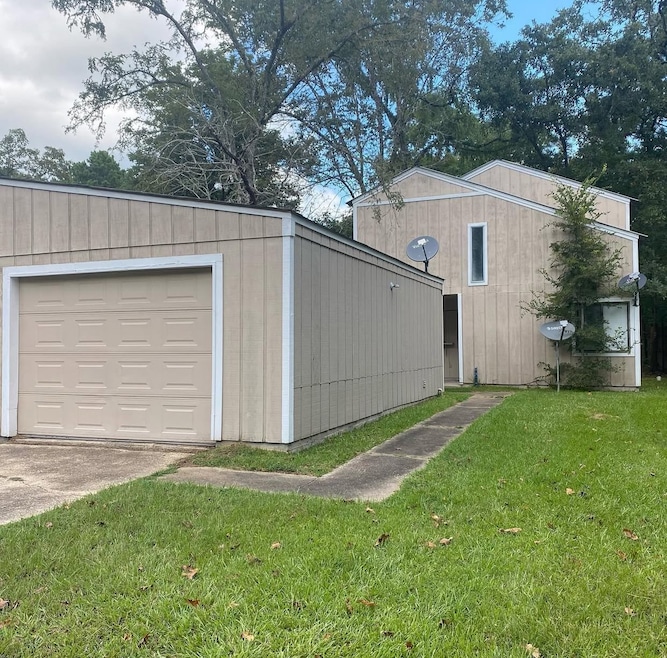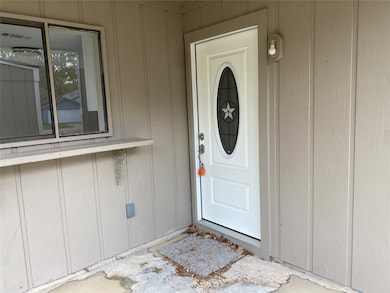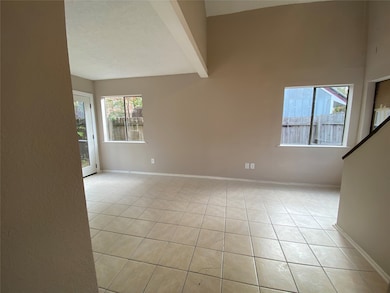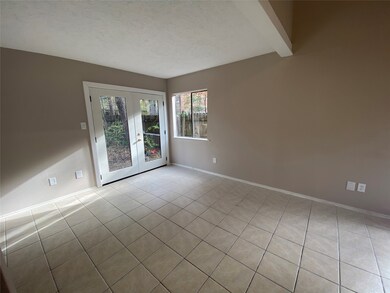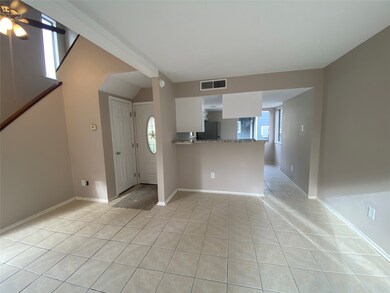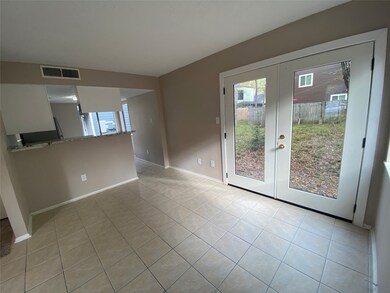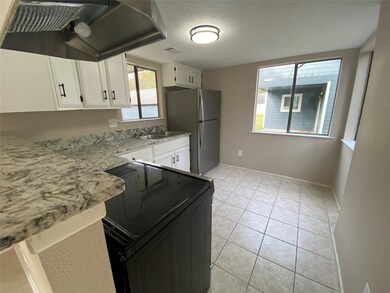26620 Orchid Ct Huntsville, TX 77340
Estimated payment $964/month
Highlights
- Golf Course Community
- Contemporary Architecture
- Granite Countertops
- Clubhouse
- Vaulted Ceiling
- Private Yard
About This Home
Built in 1978, this beautifully updated home blends classic structure with modern finishes throughout. The interior has been refreshed, beginning with updated kitchen fixtures, sink, granite counters, new stove, fridge, & venthood. Upstairs you will find a new toilet & vanity, with new flooring. Fresh interior paint throughout & the professional removal of popcorn ceilings create a bright atmosphere in every room. A new front door featuring Texas star glass provides an inviting first impression, while new French doors open to the backyard & enhance natural light within the living spaces. Upstairs, new carpet adds comfort underfoot, complemented by updated flooring in the bathroom. Updated electrical throughout as well! The home has a metal roof and the detached garage has a new roof. For added peace of mind, the foundation has been recently repaired and includes a lifetime, transferable warranty—an exceptional benefit for future owners.
Home Details
Home Type
- Single Family
Est. Annual Taxes
- $2,136
Year Built
- Built in 1978
Lot Details
- 5,001 Sq Ft Lot
- Cleared Lot
- Private Yard
HOA Fees
- $75 Monthly HOA Fees
Parking
- 2 Car Detached Garage
Home Design
- Contemporary Architecture
- Slab Foundation
- Composition Roof
- Metal Roof
- Wood Siding
Interior Spaces
- 720 Sq Ft Home
- 2-Story Property
- Vaulted Ceiling
- Ceiling Fan
- Family Room Off Kitchen
- Living Room
- Combination Kitchen and Dining Room
- Utility Room
- Fire and Smoke Detector
Kitchen
- Breakfast Bar
- Electric Oven
- Granite Countertops
Flooring
- Carpet
- Tile
- Vinyl Plank
- Vinyl
Bedrooms and Bathrooms
- 2 Bedrooms
- 1 Full Bathroom
Schools
- James Street Elementary School
- Lincoln Junior High School
- Coldspring-Oakhurst High School
Utilities
- Central Heating and Cooling System
Community Details
Overview
- Association fees include recreation facilities
- Waterwood Improvement Association, Phone Number (936) 891-7710
- Waterwood Greentree Vill #11A Subdivision
Amenities
- Picnic Area
- Clubhouse
Recreation
- Golf Course Community
- Pickleball Courts
- Community Playground
- Community Pool
Security
- Security Guard
Map
Home Values in the Area
Average Home Value in this Area
Tax History
| Year | Tax Paid | Tax Assessment Tax Assessment Total Assessment is a certain percentage of the fair market value that is determined by local assessors to be the total taxable value of land and additions on the property. | Land | Improvement |
|---|---|---|---|---|
| 2024 | $1,684 | $93,900 | -- | -- |
| 2023 | $1,684 | $78,250 | $5,500 | $72,750 |
| 2022 | $1,737 | $75,790 | $5,500 | $70,290 |
| 2021 | $1,667 | $67,520 | $5,500 | $62,020 |
| 2020 | $1,177 | $46,280 | $5,500 | $40,780 |
| 2019 | $1,137 | $43,250 | $3,000 | $40,250 |
| 2018 | $1,112 | $43,780 | $3,000 | $40,780 |
| 2017 | $1,144 | $43,780 | $3,000 | $40,780 |
| 2016 | $1,102 | $42,190 | $3,000 | $39,190 |
| 2015 | -- | $42,190 | $3,000 | $39,190 |
| 2014 | -- | $36,390 | $3,000 | $33,390 |
Property History
| Date | Event | Price | List to Sale | Price per Sq Ft |
|---|---|---|---|---|
| 11/14/2025 11/14/25 | For Sale | $134,900 | 0.0% | $187 / Sq Ft |
| 08/03/2025 08/03/25 | Off Market | $750 | -- | -- |
| 08/01/2020 08/01/20 | Rented | $750 | +7.1% | -- |
| 07/27/2020 07/27/20 | For Rent | $700 | -6.7% | -- |
| 07/27/2020 07/27/20 | Rented | $750 | -- | -- |
Purchase History
| Date | Type | Sale Price | Title Company |
|---|---|---|---|
| Special Warranty Deed | -- | None Available |
Source: Houston Association of REALTORS®
MLS Number: 94885056
APN: 66178
- 26621 Orchid Ct
- 26604 Orchid Ct
- 28604 Magnolia Ct
- 28629 Netawake Ct
- 28636 Rantoul Ct
- 28624 Shawnee Ct
- 28609 Netawaka
- 0 E Beechnut Ct
- 28600 Rantoul Ct
- 28617 Rantoul Ct
- TBD
- TBD Rantoul Ct
- TBD Beechnut Ct
- TBD Ash Ct 1
- Dewberry Ct
- 26612 Pools Creek Dr
- TBD Fir Ct
- TBD Pools Creek Dr
- 26725 Knotty Wood Ct
- 28700 Gumwood Ct
- 26601 Primrose Ct
- 26701 Knottywood Ct
- 26676 Pools Creek Dr
- 24600 Darkwood Ct
- 24488 Country Club Dr
- 48 Vigilante Rd
- 377 Burke St
- 50 Houston Dr
- 180 Jordan Rd
- 521 Northwood Dr
- 121 W Lakeview Dr
- 65 Fm 3454 Rd
- 120 Lakeside Ct
- 73 Thomas Lake Rd
- 393 Mason Loop
- 375 Lonesome Dove Trail
- 436 Shadywood Dr
- 148 S Oak Bluff St
- 161 S Lakeway Cir
- 234 Lakeview Dr
