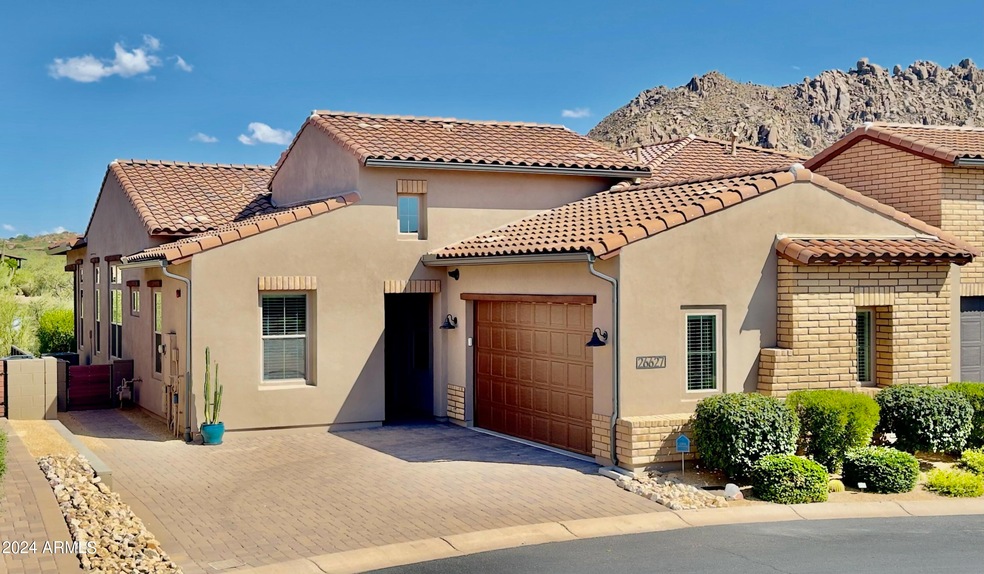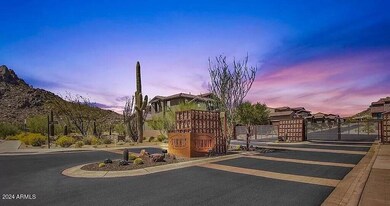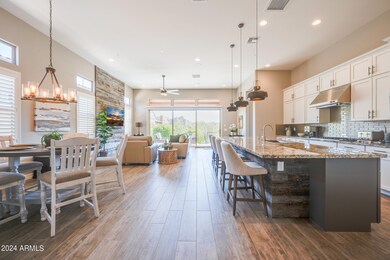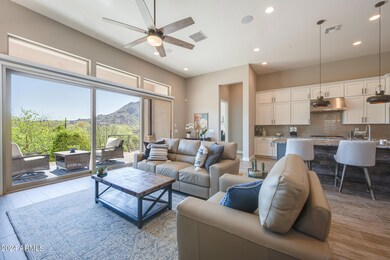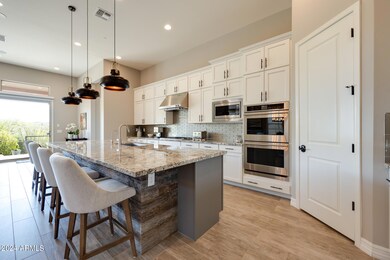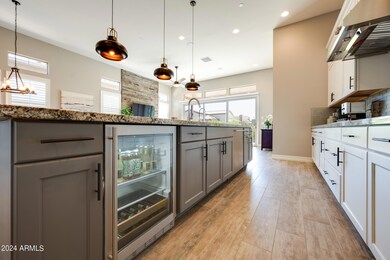
26627 N 104th Way Scottsdale, AZ 85262
Troon North NeighborhoodHighlights
- Gated Community
- Home Energy Rating Service (HERS) Rated Property
- Santa Barbara Architecture
- Sonoran Trails Middle School Rated A-
- Mountain View
- Granite Countertops
About This Home
As of January 2025Beautifully appointed and nestled on a premium lot with breathtaking views of Pinnacle Peak and Troon, this fully-furnished, turnkey home showcases pride of ownership in every detail. Meticulously maintained, this residence blends luxury with comfort, creating the perfect desert retreat.
The open floor plan features soaring 12' ceilings in the main great room, seamlessly connecting the interior to the outdoors with multi-slide doors that lead to a large covered patio. The master suite offers a private sanctuary with custom blinds, a spacious walk-in closet, and a spa-like soaker tub for ultimate relaxation.
High-end finishes throughout the home include a custom chef's kitchen with elegant white double-stacked cabinets, a stunning 12' granite island, a fully tiled glass backsplash and stylish pendant lighting. Monogram appliances such as a 42" built-in refrigerator, wine fridge, dual ovens, hood vent, dishwasher, microwave, and reverse osmosis system make this kitchen both beautiful and functional.
Rustic touches, like a charming barn door and barn wood accents, add warmth and character. Additional features include an epoxy-coated garage floor, built-in garage storage, water softener, and large laundry room with built in cabinetry, mud room bench nook and sink.
Perfectly situated in a gated community, this residence provides a "lock-and-leave" lifestyle for those seeking convenience and peace of mind.
Close to premier shopping, dining, and world-class trails such as Pinnacle Peak, Tom's Thumb, and Brown's Ranch, this desert oasis promises a modern, relaxed quality of life.
Townhouse Details
Home Type
- Townhome
Est. Annual Taxes
- $2,023
Year Built
- Built in 2017
Lot Details
- 3,972 Sq Ft Lot
- 1 Common Wall
- Private Streets
- Desert faces the front and back of the property
- Front and Back Yard Sprinklers
- Sprinklers on Timer
HOA Fees
- $340 Monthly HOA Fees
Parking
- 2 Car Direct Access Garage
- Garage Door Opener
Home Design
- Santa Barbara Architecture
- Roof Updated in 2021
- Wood Frame Construction
- Tile Roof
- Concrete Roof
- Low Volatile Organic Compounds (VOC) Products or Finishes
- Stucco
Interior Spaces
- 2,112 Sq Ft Home
- 1-Story Property
- Ceiling height of 9 feet or more
- Ceiling Fan
- Double Pane Windows
- ENERGY STAR Qualified Windows with Low Emissivity
- Vinyl Clad Windows
- Mountain Views
Kitchen
- Breakfast Bar
- Gas Cooktop
- Built-In Microwave
- ENERGY STAR Qualified Appliances
- Kitchen Island
- Granite Countertops
Flooring
- Carpet
- Tile
Bedrooms and Bathrooms
- 3 Bedrooms
- Primary Bathroom is a Full Bathroom
- 3 Bathrooms
- Dual Vanity Sinks in Primary Bathroom
- Bathtub With Separate Shower Stall
Eco-Friendly Details
- Home Energy Rating Service (HERS) Rated Property
- ENERGY STAR Qualified Equipment
- No or Low VOC Paint or Finish
Schools
- Black Mountain Elementary School
- Sonoran Trails Middle School
- Cactus Shadows High School
Utilities
- Zoned Heating and Cooling System
- Heating System Uses Natural Gas
- Tankless Water Heater
- Water Purifier
- High Speed Internet
- Cable TV Available
Additional Features
- No Interior Steps
- Covered patio or porch
Listing and Financial Details
- Legal Lot and Block 49 / 2019
- Assessor Parcel Number 216-80-464
Community Details
Overview
- Association fees include ground maintenance, street maintenance, front yard maint, roof replacement, maintenance exterior
- Trestle Management Association, Phone Number (480) 422-0888
- Built by K Hovnanian Homes
- Reserve At Pinnacle Peak Subdivision, Ascent Floorplan
Recreation
- Heated Community Pool
- Community Spa
- Bike Trail
Security
- Gated Community
Ownership History
Purchase Details
Home Financials for this Owner
Home Financials are based on the most recent Mortgage that was taken out on this home.Purchase Details
Home Financials for this Owner
Home Financials are based on the most recent Mortgage that was taken out on this home.Purchase Details
Home Financials for this Owner
Home Financials are based on the most recent Mortgage that was taken out on this home.Similar Homes in Scottsdale, AZ
Home Values in the Area
Average Home Value in this Area
Purchase History
| Date | Type | Sale Price | Title Company |
|---|---|---|---|
| Warranty Deed | $1,040,000 | Title Services Of The Valley | |
| Warranty Deed | $669,500 | Magnus Title Agency Llc | |
| Special Warranty Deed | $639,000 | New Land Title Agency Llc | |
| Quit Claim Deed | -- | New Land Title Agency | |
| Quit Claim Deed | -- | New Land Title Agency |
Mortgage History
| Date | Status | Loan Amount | Loan Type |
|---|---|---|---|
| Previous Owner | $500,000 | New Conventional |
Property History
| Date | Event | Price | Change | Sq Ft Price |
|---|---|---|---|---|
| 07/09/2025 07/09/25 | Price Changed | $4,850 | -2.9% | $2 / Sq Ft |
| 05/14/2025 05/14/25 | Price Changed | $4,995 | -7.4% | $2 / Sq Ft |
| 04/17/2025 04/17/25 | Price Changed | $5,395 | -1.8% | $3 / Sq Ft |
| 03/17/2025 03/17/25 | For Rent | $5,495 | 0.0% | -- |
| 01/31/2025 01/31/25 | Sold | $1,040,000 | -1.0% | $492 / Sq Ft |
| 12/04/2024 12/04/24 | Price Changed | $1,050,000 | -4.5% | $497 / Sq Ft |
| 09/19/2024 09/19/24 | For Sale | $1,100,000 | +64.3% | $521 / Sq Ft |
| 09/30/2020 09/30/20 | Sold | $669,500 | 0.0% | $317 / Sq Ft |
| 09/02/2020 09/02/20 | Pending | -- | -- | -- |
| 09/01/2020 09/01/20 | For Sale | $669,500 | +4.8% | $317 / Sq Ft |
| 11/25/2017 11/25/17 | Sold | $639,000 | -3.2% | $303 / Sq Ft |
| 10/20/2017 10/20/17 | Pending | -- | -- | -- |
| 09/29/2017 09/29/17 | Price Changed | $659,990 | -3.9% | $313 / Sq Ft |
| 09/08/2017 09/08/17 | For Sale | $686,653 | -- | $326 / Sq Ft |
Tax History Compared to Growth
Tax History
| Year | Tax Paid | Tax Assessment Tax Assessment Total Assessment is a certain percentage of the fair market value that is determined by local assessors to be the total taxable value of land and additions on the property. | Land | Improvement |
|---|---|---|---|---|
| 2025 | $2,481 | $53,136 | -- | -- |
| 2024 | $2,396 | $50,606 | -- | -- |
| 2023 | $2,396 | $71,520 | $14,300 | $57,220 |
| 2022 | $2,300 | $66,470 | $13,290 | $53,180 |
| 2021 | $2,555 | $65,210 | $13,040 | $52,170 |
| 2020 | $2,514 | $57,660 | $11,530 | $46,130 |
| 2019 | $2,434 | $57,220 | $11,440 | $45,780 |
| 2018 | $2,362 | $7,110 | $7,110 | $0 |
| 2017 | $184 | $4,020 | $4,020 | $0 |
Agents Affiliated with this Home
-
L
Seller's Agent in 2025
Liz Morganroth
Mosaic Property Management
-
M
Seller's Agent in 2025
Michael Velasco
Compass
-
M
Seller Co-Listing Agent in 2025
Michael Johannes
Mosaic Property Management
-
P
Buyer's Agent in 2025
Peter Gladkin
KIN Homes
-
R
Seller's Agent in 2020
Robert Lontkowski
Sonoran Properties Associates
-
C
Buyer Co-Listing Agent in 2020
Cindy Valdez
HomeSmart
Map
Source: Arizona Regional Multiple Listing Service (ARMLS)
MLS Number: 6758295
APN: 216-80-464
- 26699 N 104th Way
- 10585 E Crescent Moon Dr Unit 44
- 10585 E Crescent Moon Dr Unit 33
- 10585 E Crescent Moon Dr Unit 45
- 10585 E Crescent Moon Dr Unit 46
- 27000 N Alma School Pkwy Unit 2004
- 10728 E Cottontail Ln
- 27440 N Alma School Pkwy Unit 122
- 27440 N Alma School Pkwy Unit 101
- 27440 N Alma School Pkwy Unit 116
- 25825 N 106th Way
- 27268 N 102nd St Unit 273
- 27518 N 103rd St
- 10751 E Candlewood Dr
- 11070 E Bent Tree Dr
- 26761 N 98th Way
- 10869 E Hedgehog Place
- 10473 E Greythorn Dr Unit 36
- 10648 E Greythorn Dr Unit 2
- 25555 N Windy Walk Dr Unit 77
