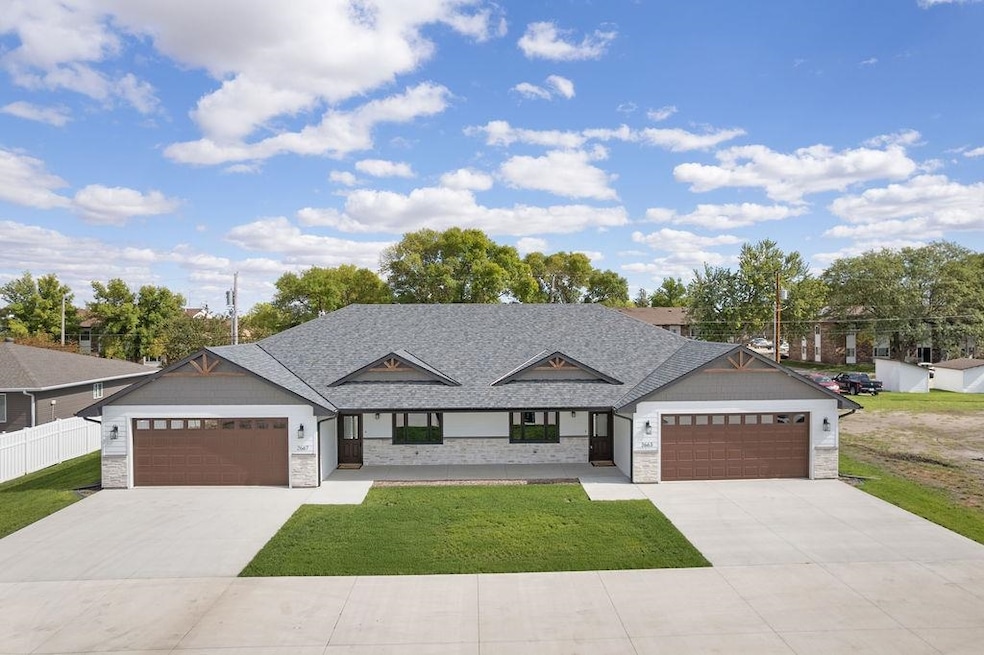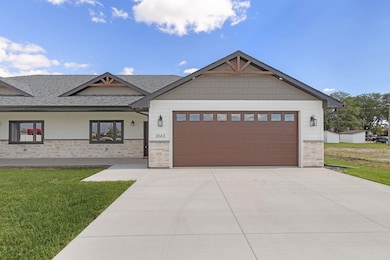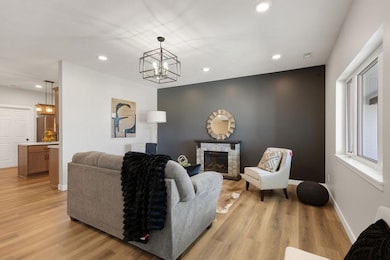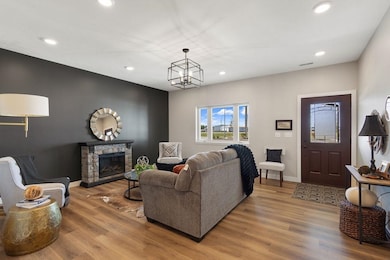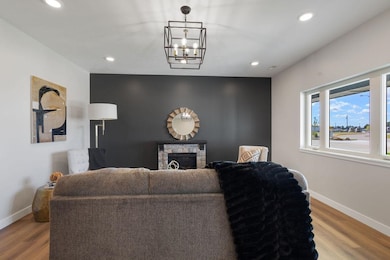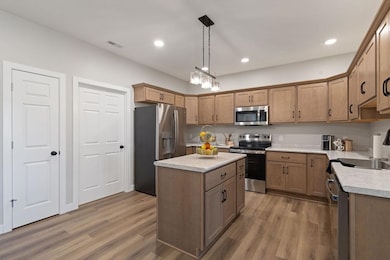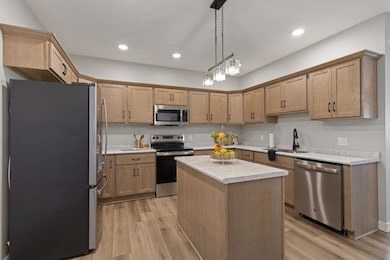2663 48th Ave Columbus, NE 68601
Estimated payment $2,209/month
Highlights
- Ranch Style House
- 2 Car Attached Garage
- Landscaped
About This Home
This zero-entry townhome features high-end finishes, including LP Smart Siding, showcase cabinets, Andersen windows, and noise-reducing insulation. Offering 3 bedrooms, 2 bathrooms, and a 2-car garage with excellent lighting and a commercial-grade garage door, this home is designed for both style and function. For added safety and peace of mind, a storm room is built within a bedroom closet. It is handicap accessible and low-maintenance, with lawn care conveniently handled by the HOA. A perfect blend of comfort, quality, and convenience—schedule your showing today. Builder is offering a buyer incentive; call for more information.
Townhouse Details
Home Type
- Townhome
Year Built
- Built in 2025
Lot Details
- Landscaped
- Sprinklers on Timer
HOA Fees
- $125 Monthly HOA Fees
Parking
- 2 Car Attached Garage
Home Design
- 1,492 Sq Ft Home
- Ranch Style House
Bedrooms and Bathrooms
- 3 Bedrooms
- 2 Bathrooms
Community Details
- Harriman Acres Subdivision
Listing and Financial Details
- Assessor Parcel Number 710172084
Map
Home Values in the Area
Average Home Value in this Area
Property History
| Date | Event | Price | List to Sale | Price per Sq Ft |
|---|---|---|---|---|
| 12/11/2025 12/11/25 | Price Changed | $339,500 | -0.9% | $228 / Sq Ft |
| 10/01/2025 10/01/25 | For Sale | $342,500 | -- | $230 / Sq Ft |
Source: Columbus Board of REALTORS® (NE)
MLS Number: 20250613
Ask me questions while you tour the home.
