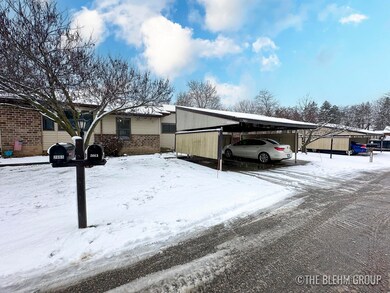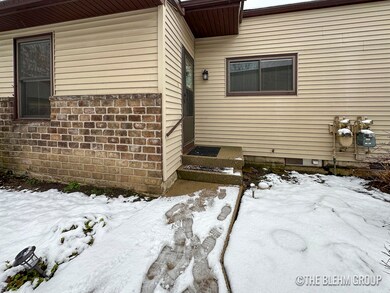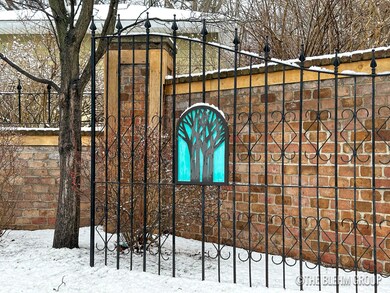
2663 Chatham Woods Dr SE Unit 24 Grand Rapids, MI 49546
Forest Hills NeighborhoodHighlights
- Clubhouse
- Sun or Florida Room
- Tennis Courts
- Thornapple Elementary School Rated A
- Community Pool
- Forced Air Heating System
About This Home
As of February 2024Discover the perfect blend of convenience and comfort of condo living at 2663 Chatham Woods Drive. In the popular Forrest Hills School district, you will step inside and find an inviting open kitchen, dining and living area with natural light, creating a warm and welcoming atmosphere for gatherings. The condo has a spacious layout with 2 generously sized bedrooms, offering ample room for relaxation and rest. The bathroom has been beautifully remodeled. The addition of a charming 3-season porch provides the ideal space to relax and unwind, offering a seamless transition between indoor and outdoor living. Downstairs you will find a full unfinished basement ready for you to make your own for additional living or storage. The tree-lined backyard provides a serene retreat. Park your car under your own carport to keep safe from the Michigan winter elements. As part of this community, you'll have access to a wealth of amenities including a heated pool, clubhouse, and tennis courts, creating endless opportunities for recreation and socializing. Plus, this association is a pet-friendly environment. This condo is in a prime location less than 5 minutes off the I-96 and only a 15 minute drive to downtown Grand Rapids for tons of dining, shopping and entertainment options
Property Details
Home Type
- Condominium
Est. Annual Taxes
- $1,439
Year Built
- Built in 1978
Lot Details
- Private Entrance
HOA Fees
- $330 Monthly HOA Fees
Home Design
- Brick Exterior Construction
- Vinyl Siding
Interior Spaces
- 907 Sq Ft Home
- 1-Story Property
- Window Treatments
- Sun or Florida Room
- Basement Fills Entire Space Under The House
Kitchen
- Range
- Microwave
- Dishwasher
- Disposal
Bedrooms and Bathrooms
- 2 Main Level Bedrooms
- 1 Full Bathroom
Laundry
- Laundry on lower level
- Dryer
- Washer
Parking
- Garage
- Carport
Utilities
- Forced Air Heating System
- Heating System Uses Natural Gas
Community Details
Overview
- Association fees include electricity, water, trash, snow removal, lawn/yard care
- Association Phone (616) 365-5033
- Chatwick Hills Condos
Amenities
- Clubhouse
Recreation
- Tennis Courts
- Community Pool
Pet Policy
- Pets Allowed
Ownership History
Purchase Details
Home Financials for this Owner
Home Financials are based on the most recent Mortgage that was taken out on this home.Purchase Details
Purchase Details
Home Financials for this Owner
Home Financials are based on the most recent Mortgage that was taken out on this home.Purchase Details
Home Financials for this Owner
Home Financials are based on the most recent Mortgage that was taken out on this home.Purchase Details
Purchase Details
Purchase Details
Purchase Details
Similar Homes in Grand Rapids, MI
Home Values in the Area
Average Home Value in this Area
Purchase History
| Date | Type | Sale Price | Title Company |
|---|---|---|---|
| Warranty Deed | $195,000 | None Listed On Document | |
| Interfamily Deed Transfer | -- | None Available | |
| Interfamily Deed Transfer | -- | Attorney | |
| Warranty Deed | $91,400 | None Available | |
| Interfamily Deed Transfer | -- | None Available | |
| Warranty Deed | $89,000 | Chicago Title | |
| Warranty Deed | $52,000 | -- | |
| Quit Claim Deed | -- | -- |
Mortgage History
| Date | Status | Loan Amount | Loan Type |
|---|---|---|---|
| Open | $185,250 | New Conventional | |
| Previous Owner | $70,000 | New Conventional | |
| Previous Owner | $73,120 | New Conventional | |
| Previous Owner | $20,000 | Unknown |
Property History
| Date | Event | Price | Change | Sq Ft Price |
|---|---|---|---|---|
| 02/16/2024 02/16/24 | Sold | $195,000 | +5.5% | $215 / Sq Ft |
| 01/19/2024 01/19/24 | Pending | -- | -- | -- |
| 01/18/2024 01/18/24 | For Sale | $184,900 | +102.3% | $204 / Sq Ft |
| 10/21/2014 10/21/14 | Sold | $91,400 | -1.1% | $101 / Sq Ft |
| 08/27/2014 08/27/14 | Pending | -- | -- | -- |
| 08/07/2014 08/07/14 | For Sale | $92,400 | -- | $102 / Sq Ft |
Tax History Compared to Growth
Tax History
| Year | Tax Paid | Tax Assessment Tax Assessment Total Assessment is a certain percentage of the fair market value that is determined by local assessors to be the total taxable value of land and additions on the property. | Land | Improvement |
|---|---|---|---|---|
| 2025 | $1,016 | $89,300 | $0 | $0 |
| 2024 | $1,016 | $80,900 | $0 | $0 |
| 2023 | $1,423 | $73,900 | $0 | $0 |
| 2022 | $1,377 | $69,400 | $0 | $0 |
| 2021 | $1,342 | $63,200 | $0 | $0 |
| 2020 | $907 | $58,600 | $0 | $0 |
| 2019 | $1,334 | $52,800 | $0 | $0 |
| 2018 | $1,316 | $46,600 | $0 | $0 |
| 2017 | $1,311 | $43,000 | $0 | $0 |
| 2016 | $1,266 | $39,000 | $0 | $0 |
| 2015 | -- | $39,000 | $0 | $0 |
| 2013 | -- | $34,500 | $0 | $0 |
Agents Affiliated with this Home
-

Seller's Agent in 2024
Jim Blehm
Keller Williams GR North
(616) 719-7017
14 in this area
542 Total Sales
-
L
Seller Co-Listing Agent in 2024
Lauren Rockel
Keller Williams GR North
(616) 450-3448
3 in this area
272 Total Sales
-
R
Buyer's Agent in 2024
Robert Bell
Five Star Real Estate (M6)
(616) 481-9059
1 in this area
155 Total Sales
-
J
Seller's Agent in 2014
Jessica Morton
Greenridge Realty (EGR)
-
C
Seller Co-Listing Agent in 2014
Cathy Miller-Meyering
Manus Realty
-

Buyer's Agent in 2014
Scott Myhre
Leading Edge Realty LLC
(616) 438-5857
10 Total Sales
Map
Source: Southwestern Michigan Association of REALTORS®
MLS Number: 24003773
APN: 41-19-08-353-024
- 2533 Chatham Woods Dr SE
- 2468 Irene Ave SE
- 6094 Del Cano Dr SE
- 6144 Del Cano Dr SE
- 3750 Charlevoix Dr SE
- 2663 Weatherby Hills Dr SE Unit 5
- 6051 N Gatehouse Dr SE Unit 31
- 3181 Charlevoix Dr SE Unit 103
- 2471 Highridge Ln SE
- 2376 Bob White Ct SE
- 6429 Wendell St SE
- 6305 Greenway Dr SE Unit 51
- 6449 Wendell St SE
- 1910 Forest Shores Dr SE
- 6352 Greenway Dr SE Unit 61
- 6348 Greenway Dr SE Unit 62
- 3455 Charlevoix Dr SE Unit 39
- 2341 Cascade Pointe Ct SE
- 1972 Talamore Ct SE Unit 33
- 1878 Watermark Dr SE






