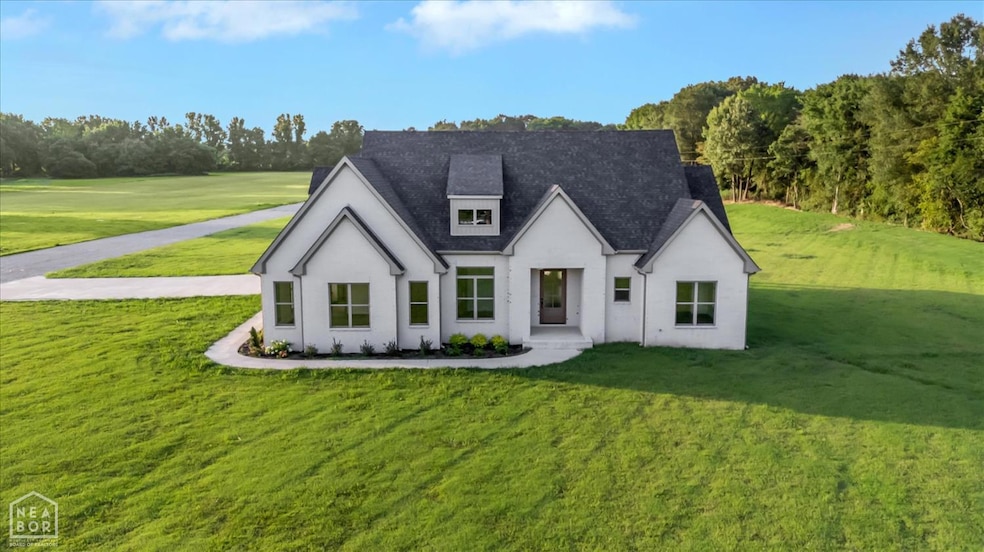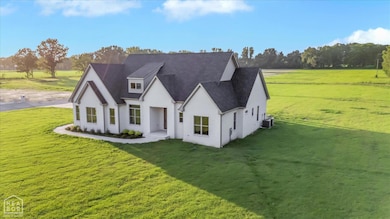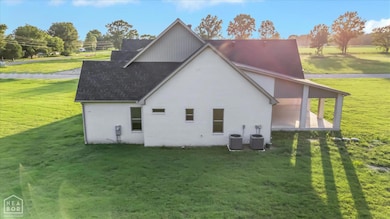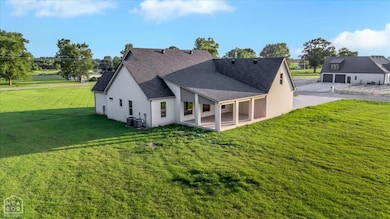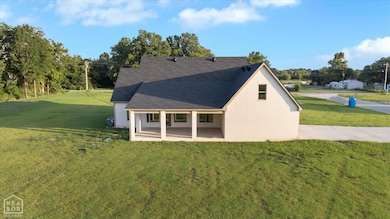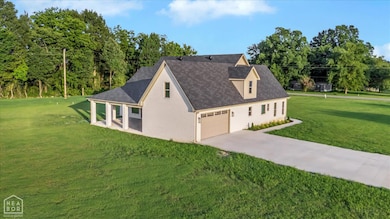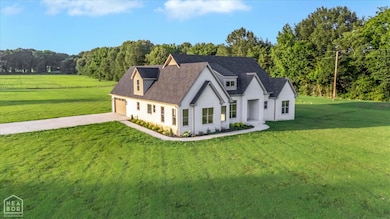2663 Cr 425 Jonesboro, AR 72404
Estimated payment $3,759/month
Highlights
- Vaulted Ceiling
- Traditional Architecture
- Bonus Room
- Valley View Elementary School Rated A
- Main Floor Primary Bedroom
- Two Living Areas
About This Home
This stunning new construction, located just 1.5 miles from the award-winning Valley View Schools, blends modern and traditional design elements to create a truly exceptional home. With 3,331 heated and cooled square feet, this spacious home offers 4 bedrooms and 4.5 bathrooms. The main floor features 3 bedrooms and 3.5 baths, including a luxurious primary suite with a private bath and a generous walk-in closet that connects directly to the laundry room. The primary bedroom is set apart from the other bedrooms for added privacy. The expansive living room with vaulted ceilings flows seamlessly into the gourmet kitchen, complete with granite countertops and a large walk-in pantry. Upstairs, you'll find a bonus room, a sitting nook, an additional bedroom and full bath, plus a walk-in attic for extra storage. The large back porch overlooks a serene 3-acre lot, perfect for outdoor activities and relaxation. The home is pre-wired for a security system, offering peace of mind. This home is ideal for those seeking modern amenities in a family-friendly, peaceful location. Schedule your showing today! Listing agent/builder/owner
Listing Agent
Bo Huggins
Ridge Realty License #SA00097029 Listed on: 07/23/2025
Home Details
Home Type
- Single Family
Year Built
- Built in 2025
Lot Details
- 3 Acre Lot
- Landscaped
- Level Lot
Parking
- 2 Car Attached Garage
Home Design
- Traditional Architecture
- Brick Exterior Construction
- Slab Foundation
- Architectural Shingle Roof
Interior Spaces
- 3,331 Sq Ft Home
- 2-Story Property
- Built-In Features
- Vaulted Ceiling
- Ceiling Fan
- Two Living Areas
- Dining Room
- Bonus Room
- Fire and Smoke Detector
- Laundry Room
Kitchen
- Breakfast Bar
- Walk-In Pantry
- Electric Range
- Built-In Microwave
- Dishwasher
- Disposal
Bedrooms and Bathrooms
- 4 Bedrooms
- Primary Bedroom on Main
Outdoor Features
- Outdoor Storage
- Porch
Schools
- Valley View Elementary And Middle School
- Valley View High School
Utilities
- Central Heating and Cooling System
- Electric Water Heater
- Septic System
Map
Home Values in the Area
Average Home Value in this Area
Property History
| Date | Event | Price | List to Sale | Price per Sq Ft |
|---|---|---|---|---|
| 07/23/2025 07/23/25 | For Sale | $599,999 | -- | $180 / Sq Ft |
Source: Northeast Arkansas Board of REALTORS®
MLS Number: 10123515
- 170 County Road 409
- 853 County Road 407
- 5624 Deer Valley Dr
- 5707 Deer Valley Dr
- 41 County Road 425
- 41 Acres County Road 425
- 5712 Bachelors Gulch Dr
- 1013 W Lawson Rd
- 5612 Deer Valley Dr
- 5716 Bachelors Gulch Dr
- 709 E Lawson Rd
- 4913 S Culberhouse Rd
- 5602 Greenbrook Cove
- 4904 Outback Rd
- 701 Tall Oaks Cove
- 701 E Lawson Rd
- 2 Sherwood Oaks Ln
- 4705 Mount Carmel Rd
- 1304 Country Manor Ln
- 101 Lincoln Cove
- 6 Willow Creek Ln
- 3700 Kristi Lake Dr
- 959 Links Dr
- 703 Gladiolus Dr
- 1424 Links Dr
- 4710 Antosh Cir
- 3700 S Caraway Rd
- 2619 Glenn Plaza
- 3719 Stadium Blvd
- 3308 Caraway Commons Dr
- 3305 Richardson Dr
- 1751 W Nettleton Ave
- 507 W Elm Ave
- 507 Elm Ave
- 3014 Dayton Ave Unit B
- 1401 Stone St
- 1401 Stone St
- 100 E Matthews Ave
- 411 Union St
- 1313 W Huntington Ave
