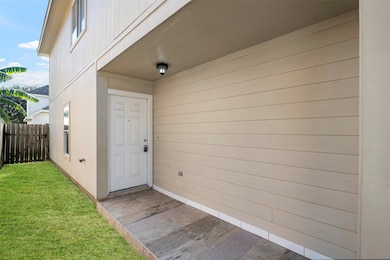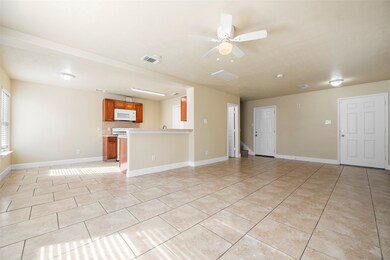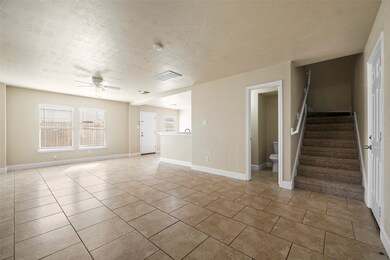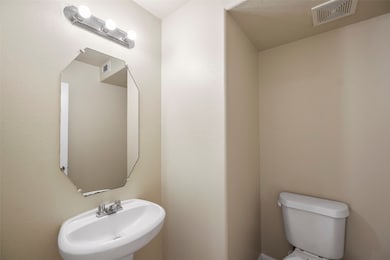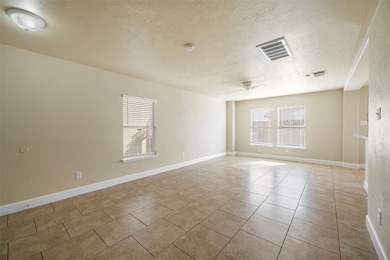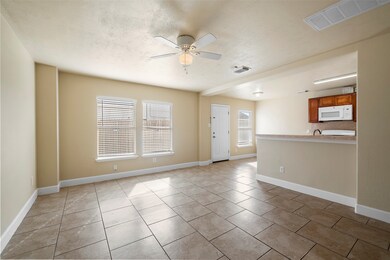2663 Kiplands Ct Houston, TX 77014
Northside Neighborhood
4
Beds
2.5
Baths
1,669
Sq Ft
2,913
Sq Ft Lot
Highlights
- Traditional Architecture
- Family Room Off Kitchen
- 2 Car Attached Garage
- Breakfast Room
- Cul-De-Sac
- Breakfast Bar
About This Home
Beautiful 4 Bedroom, 2 1/2 Baths, with 2 car garage on a CUL-DE-SAC. You will love the open concept living with the oversized Family Room open to the Kitchen with a half bath downstairs. All tile downstairs, NO CARPET HERE! Upstairs you will find all your bedrooms with NEW CARPET & the Primary Bath and another full Secondary Bath. Laundry Room is upstairs too! Low maintenance fenced backyard. Shopping and entertainment in the Woodlands and Willowbrook. Easy access to FM1960, I45, Beltway 8 and Bush IAH. This will not last long!!! Call today for your home tour!
Home Details
Home Type
- Single Family
Est. Annual Taxes
- $4,614
Year Built
- Built in 2006
Lot Details
- 2,913 Sq Ft Lot
- Cul-De-Sac
- North Facing Home
- Back Yard Fenced
- Cleared Lot
Parking
- 2 Car Attached Garage
- Garage Door Opener
- Driveway
Home Design
- Traditional Architecture
Interior Spaces
- 1,669 Sq Ft Home
- 2-Story Property
- Ceiling Fan
- Window Treatments
- Family Room Off Kitchen
- Breakfast Room
- Combination Kitchen and Dining Room
- Utility Room
Kitchen
- Breakfast Bar
- Gas Oven
- Gas Cooktop
- Microwave
- Dishwasher
- Disposal
Flooring
- Carpet
- Tile
Bedrooms and Bathrooms
- 4 Bedrooms
- En-Suite Primary Bedroom
- Bathtub with Shower
Laundry
- Laundry Room
- Washer and Gas Dryer Hookup
Home Security
- Prewired Security
- Fire and Smoke Detector
Schools
- Major Elementary School
- Bammel Middle School
- Westfield High School
Utilities
- Central Heating and Cooling System
- Heating System Uses Gas
- No Utilities
Listing and Financial Details
- Property Available on 12/8/24
- 12 Month Lease Term
Community Details
Overview
- Raney Day Managemnt Association
- Bammel Village Subdivision
- Greenbelt
Pet Policy
- Call for details about the types of pets allowed
- Pet Deposit Required
Map
Source: Houston Association of REALTORS®
MLS Number: 70389052
APN: 1141040110030
Nearby Homes
- 2662 Kiplands Way Dr
- 2647 Kiplands Ct
- 2619 Kiplands Ct
- 2650 Bammelwood Dr
- 15643 Kiplands Bend Dr
- 15531 Kiplands Bend Dr
- 15446 Bammel Fields Ct
- 2514 Bammelwood Dr
- 15426 Bammel Fields Ct
- 14339 Melody Glen Ln
- 15000 Draper Rd
- 15611 Buffalo Meadow Ct
- 15615 Buffalo Meadow Ct
- 15635 Buffalo Meadow Ct
- 3014 Loganberry Park Ln
- 15631 Buffalo Meadow Ct
- 15639 Buffalo Meadow Ct
- 15643 Buffalo Meadow Ct
- 15918 Bridges Fairway Ln
- 15614 Buffalo Meadow Ct
- 15531 Kiplands Bend Dr
- 2514 Bammelwood Dr
- 15426 Bammel Fields Ct
- 15411 Bammel Oaks Ct
- 2402 Bammelwood Dr
- 2402 Bammelwood Dr Unit 226
- 2331 Bammelwood Dr
- 2431 Fm 1960 Rd Pkwy W Unit 354
- 2431 Fm 1960 Rd W
- 14426 Fairbuff Ln
- 15414 Kuykendahl Rd
- 2200 Cypress Landing Rd
- 3133 Cornerstone Park Dr
- 15960 Kuykendahl Rd
- 3323 Atherton Canyon Ln
- 3338 Atherton Canyon Ln
- 16800 Sugar Pine Dr Unit D30
- 16800 Sugar Pine Dr Unit F47
- 16844 Sugar Pine Dr
- 14441 Tc Jester Blvd

