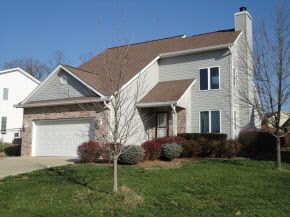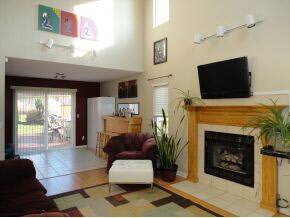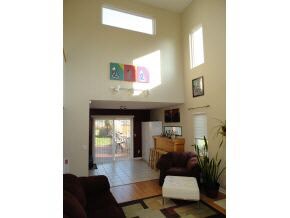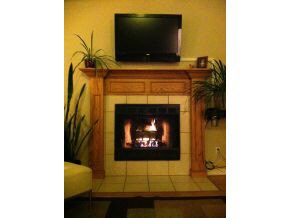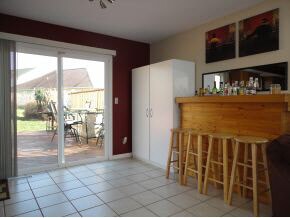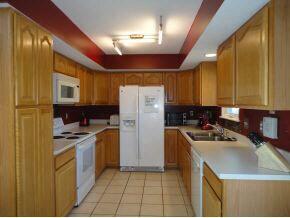
2663 S Isabel Ct Bloomington, IN 47403
3
Beds
2.5
Baths
1,722
Sq Ft
10,454
Sq Ft Lot
Highlights
- Open Floorplan
- Backs to Open Ground
- Walk-In Pantry
- Bloomington High School South Rated A
- Covered patio or porch
- 2 Car Attached Garage
About This Home
As of August 2023Great well cared for home on a quiet cul-de-sac! 1.5 story 3 Bedrooms 1 Study 2.5 Baths. Open floor plan with vaulted ceilings and plenty of natural light. Master bedroom on the main level. The study on the second level looks out over the two story vaulted living room. The large deck with a hot tub off the kitchen is great for grilling and gatherings. 2 car garage. This home has great energy and light. Call today to see this beautiful home!
Home Details
Home Type
- Single Family
Est. Annual Taxes
- $1,541
Year Built
- Built in 2002
Lot Details
- 10,454 Sq Ft Lot
- Backs to Open Ground
- Zoning described as RS-Residential Single-family
Home Design
- Brick Exterior Construction
- Vinyl Construction Material
Interior Spaces
- 1.5-Story Property
- Open Floorplan
- Ceiling height of 9 feet or more
- Ceiling Fan
- Gas Log Fireplace
- Home Security System
Kitchen
- Walk-In Pantry
- Electric Oven or Range
- Disposal
Bedrooms and Bathrooms
- 3 Bedrooms
- Walk-In Closet
Basement
- Block Basement Construction
- Crawl Space
Parking
- 2 Car Attached Garage
- Garage Door Opener
Outdoor Features
- Covered patio or porch
- Shed
Utilities
- Forced Air Heating and Cooling System
- Heating System Uses Gas
Listing and Financial Details
- Assessor Parcel Number 53-08-08-303-006.000-009
Ownership History
Date
Name
Owned For
Owner Type
Purchase Details
Listed on
Jul 22, 2023
Closed on
Aug 7, 2023
Sold by
Hockenheimer Matthew C
Bought by
Panigada Silvia
Seller's Agent
Kimberly Price
Brawley Real Estate
Buyer's Agent
Sable Beyers
Beyers Realty
List Price
$299,000
Sold Price
$299,000
Views
22
Current Estimated Value
Home Financials for this Owner
Home Financials are based on the most recent Mortgage that was taken out on this home.
Estimated Appreciation
$52,598
Avg. Annual Appreciation
7.81%
Purchase Details
Listed on
Oct 9, 2012
Closed on
Feb 28, 2013
Sold by
Holle Travis
Bought by
Hockenheimer Matthew C
List Price
$174,900
Sold Price
$172,500
Premium/Discount to List
-$2,400
-1.37%
Home Financials for this Owner
Home Financials are based on the most recent Mortgage that was taken out on this home.
Avg. Annual Appreciation
5.41%
Original Mortgage
$169,375
Interest Rate
3.38%
Mortgage Type
FHA
Purchase Details
Closed on
Oct 29, 2008
Sold by
Ohaver C Lindsey
Bought by
Holle Travis
Home Financials for this Owner
Home Financials are based on the most recent Mortgage that was taken out on this home.
Original Mortgage
$151,793
Interest Rate
5.73%
Mortgage Type
FHA
Similar Homes in Bloomington, IN
Create a Home Valuation Report for This Property
The Home Valuation Report is an in-depth analysis detailing your home's value as well as a comparison with similar homes in the area
Home Values in the Area
Average Home Value in this Area
Purchase History
| Date | Type | Sale Price | Title Company |
|---|---|---|---|
| Deed | $299,000 | Title Plus | |
| Warranty Deed | -- | None Available | |
| Warranty Deed | -- | None Available |
Source: Public Records
Mortgage History
| Date | Status | Loan Amount | Loan Type |
|---|---|---|---|
| Previous Owner | $169,375 | FHA | |
| Previous Owner | $148,772 | New Conventional | |
| Previous Owner | $151,793 | FHA |
Source: Public Records
Property History
| Date | Event | Price | Change | Sq Ft Price |
|---|---|---|---|---|
| 08/07/2023 08/07/23 | Sold | $299,000 | 0.0% | $174 / Sq Ft |
| 07/22/2023 07/22/23 | For Sale | $299,000 | +73.3% | $174 / Sq Ft |
| 02/28/2013 02/28/13 | Sold | $172,500 | -1.4% | $100 / Sq Ft |
| 01/23/2013 01/23/13 | Pending | -- | -- | -- |
| 10/09/2012 10/09/12 | For Sale | $174,900 | -- | $102 / Sq Ft |
Source: Indiana Regional MLS
Tax History Compared to Growth
Tax History
| Year | Tax Paid | Tax Assessment Tax Assessment Total Assessment is a certain percentage of the fair market value that is determined by local assessors to be the total taxable value of land and additions on the property. | Land | Improvement |
|---|---|---|---|---|
| 2024 | $3,303 | $313,200 | $48,800 | $264,400 |
| 2023 | $1,620 | $310,400 | $48,800 | $261,600 |
| 2022 | $3,127 | $290,100 | $48,800 | $241,300 |
| 2021 | $2,480 | $236,700 | $36,600 | $200,100 |
| 2020 | $2,321 | $224,200 | $31,700 | $192,500 |
| 2019 | $2,189 | $210,500 | $26,400 | $184,100 |
| 2018 | $2,199 | $210,000 | $26,400 | $183,600 |
| 2017 | $2,016 | $196,300 | $26,400 | $169,900 |
| 2016 | $1,817 | $184,500 | $26,400 | $158,100 |
| 2014 | $1,677 | $173,500 | $26,400 | $147,100 |
Source: Public Records
Agents Affiliated with this Home
-

Seller's Agent in 2023
Kimberly Price
Brawley Real Estate
(812) 929-0111
36 Total Sales
-

Buyer's Agent in 2023
Sable Beyers
Beyers Realty
(812) 327-8734
125 Total Sales
Map
Source: Indiana Regional MLS
MLS Number: 416777
APN: 53-08-08-303-006.000-009
Nearby Homes
- 2668 S Twin Oaks Valley
- 2744 S Pinehurst Dr
- 2579 S Addisyn Ln
- 1702 W Ezekiel Dr
- 2597 S Delila Star Dr Unit entire condo
- 1716 W Eventide Dr
- 2588 S Delila Star Dr
- 1784 W Sunstone Dr
- 1250 W Adams Hill Cir Unit 104
- 1250 W Adams Hill Cir Unit 401
- 1762 W Eventide Dr
- 1732 W Ezekiel Dr
- 1721 W Ezekiel Dr
- 1771 W Victoria Ln
- 3040 S Rockport Rd
- 2355 S Zona Ct
- 2517 S Banta Ave
- 2339 S Terra Ct
- 2521 S Banta Ave
- 805 W Countryside Ln
