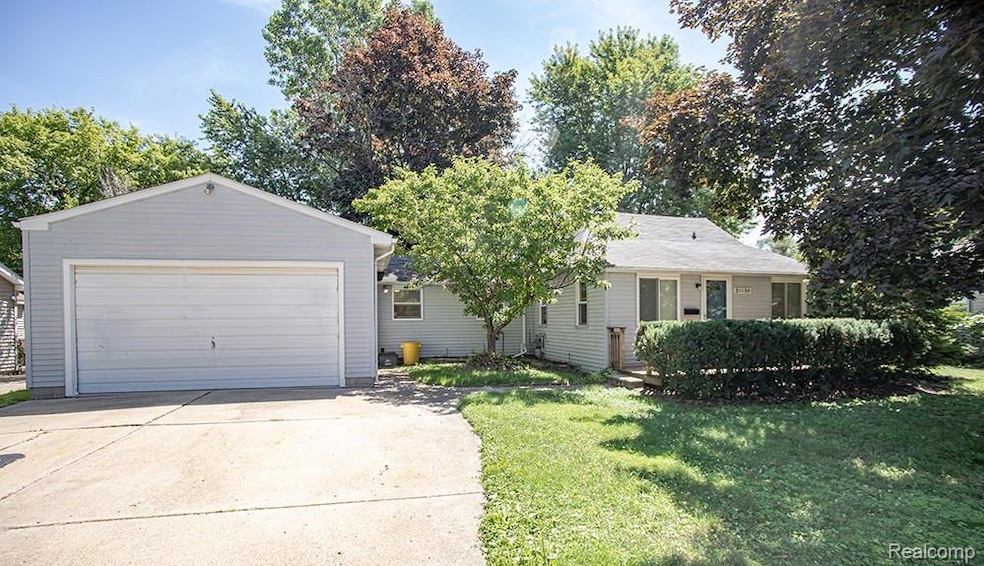26630 Rialto St Madison Heights, MI 48071
Estimated payment $1,080/month
Highlights
- Ranch Style House
- No HOA
- Forced Air Heating and Cooling System
- Ground Level Unit
- 2 Car Attached Garage
- 5-minute walk to Wildwood Park
About This Home
Charming 2-bedroom home with oversized yard and 2-car garage. Welcome to this cozy and well-maintained 2-bedroom, 1-bath home, perfectly situated on a spacious lot with room to roam. Ideal for first-time buyers, downsizers, or investors, this home offers a functional layout with plenty of natural light throughout. Enjoy the convenience of a large 2-car detached garage, perfect for storage, hobbies, or extra parking. The fully fenced backyard is a standout feature—ideal for pets, gardening, entertaining, or future expansion. Other highlights include a bright and welcoming living area, an eat-in kitchen with ample cabinet space. Located on a quiet street with easy access to schools, parks, and local amenities, this property offers the perfect blend of comfort, value, and potential. Don’t miss this opportunity to own a great home with a huge yard and garage—schedule your private showing today!
Home Details
Home Type
- Single Family
Est. Annual Taxes
Year Built
- Built in 1937
Lot Details
- 10,019 Sq Ft Lot
- Lot Dimensions are 80x123
Parking
- 2 Car Attached Garage
Home Design
- Ranch Style House
- Slab Foundation
- Vinyl Construction Material
Interior Spaces
- 911 Sq Ft Home
- Crawl Space
Bedrooms and Bathrooms
- 2 Bedrooms
- 1 Full Bathroom
Location
- Ground Level Unit
Utilities
- Forced Air Heating and Cooling System
- Heating System Uses Natural Gas
Community Details
- No Home Owners Association
- Joanna Park Subdivision
Listing and Financial Details
- Assessor Parcel Number 2524128013
Map
Home Values in the Area
Average Home Value in this Area
Tax History
| Year | Tax Paid | Tax Assessment Tax Assessment Total Assessment is a certain percentage of the fair market value that is determined by local assessors to be the total taxable value of land and additions on the property. | Land | Improvement |
|---|---|---|---|---|
| 2024 | $1,244 | $84,940 | $0 | $0 |
| 2023 | $1,188 | $78,180 | $0 | $0 |
| 2022 | $1,247 | $66,860 | $0 | $0 |
| 2021 | $1,215 | $56,840 | $0 | $0 |
| 2020 | $1,153 | $49,380 | $0 | $0 |
| 2019 | $1,250 | $44,330 | $0 | $0 |
| 2018 | $1,233 | $33,550 | $0 | $0 |
| 2017 | $1,196 | $33,550 | $0 | $0 |
| 2016 | $1,135 | $30,690 | $0 | $0 |
| 2015 | -- | $26,430 | $0 | $0 |
| 2014 | -- | $23,540 | $0 | $0 |
| 2011 | -- | $29,440 | $0 | $0 |
Property History
| Date | Event | Price | Change | Sq Ft Price |
|---|---|---|---|---|
| 08/06/2025 08/06/25 | Pending | -- | -- | -- |
| 08/01/2025 08/01/25 | For Sale | $179,900 | -- | $197 / Sq Ft |
Purchase History
| Date | Type | Sale Price | Title Company |
|---|---|---|---|
| Interfamily Deed Transfer | -- | Stewart Title | |
| Warranty Deed | $129,500 | Battersby Title Inc |
Mortgage History
| Date | Status | Loan Amount | Loan Type |
|---|---|---|---|
| Open | $112,611 | FHA | |
| Closed | $123,000 | New Conventional | |
| Closed | $129,500 | Purchase Money Mortgage |
Source: Realcomp
MLS Number: 20251021866
APN: 25-24-128-013
- 26636 Wolverine St
- 26806 Wolverine St
- 26668 Osmun St
- 26131 Dequindre Rd Unit 248
- 26131 Dequindre Rd Unit 207
- 26584 Park Ct
- 27129 Osmun St
- 27365 Park Ct
- 27320 Groveland St
- 26790 Brush St
- 27047 Nanton St
- 27441 Delton St
- 600 E Kalama Ave
- 233 W 11 Mile Rd
- 26026 Brush St
- 116 E Kalama Ave
- 27449 Groveland St
- 25740 Miracle Dr
- 27384 Brush St
- 79 E Hudson Ave

