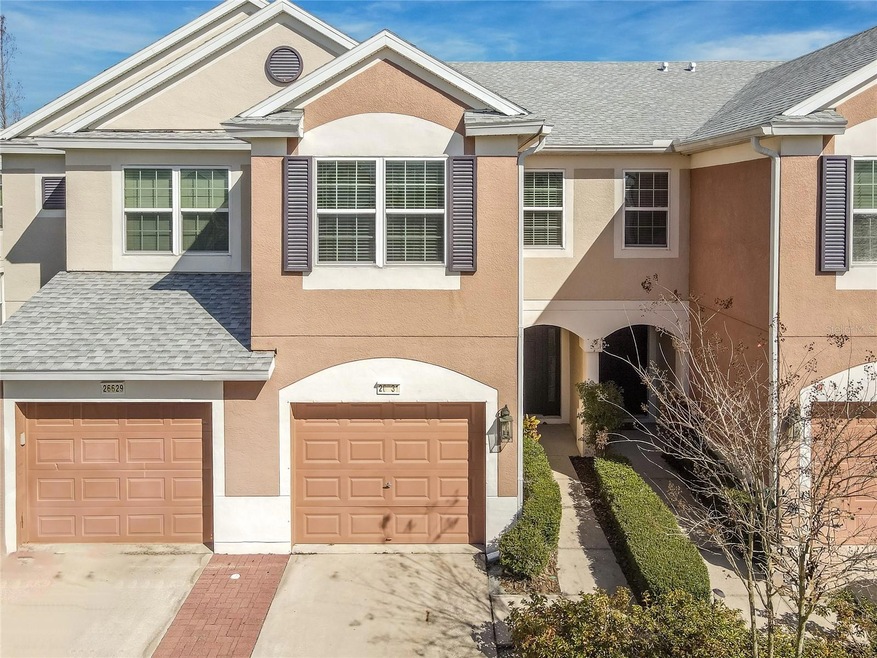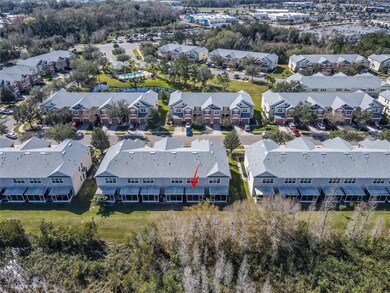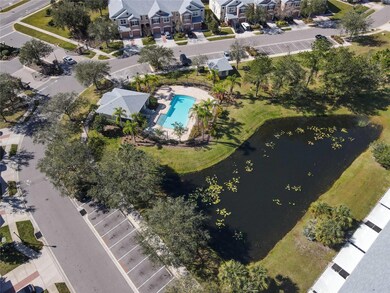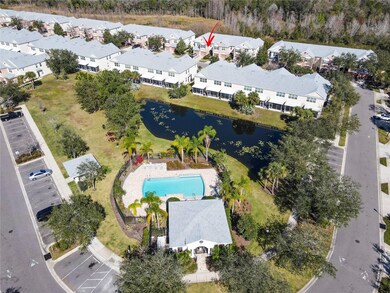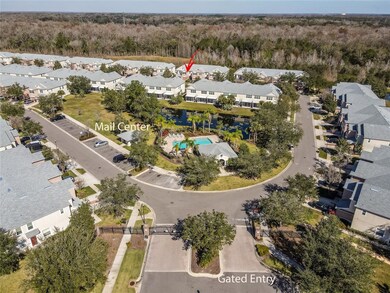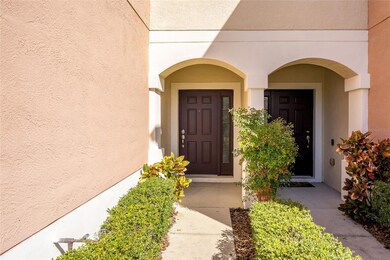
26631 Castleview Way Wesley Chapel, FL 33544
Highlights
- Gated Community
- View of Trees or Woods
- Vaulted Ceiling
- Cypress Creek Middle Rated A-
- Open Floorplan
- Stone Countertops
About This Home
As of May 2024Beautiful 3 bed 2 1/2 bath townhome with 1 car garage in the best location close to the Tampa outlets and easy access to I75/I275. The home features porcelain wood tile look all throughout the first floor, the screened in lanai has beautiful ceramic floors with a tranquil view to the conservation in the back. Open concept kitchen that is perfect for gatherings, offers stainless steel appliances and quartz countertops. The laundry closet is conveniently located upstairs next to the bedrooms. Master bedroom has walk in closet and the master bathroom has dual sinks with quartz countertops. This is a gated community with no CDD and the HOA fee includes water, sewer, trash, basic cable, internet, lawn care, exterior maintenance and a community pool. New roof just installed last year. Top rated schools.
Last Agent to Sell the Property
BHHS FLORIDA PROPERTIES GROUP Brokerage Phone: 813-907-8200 License #3523448 Listed on: 02/03/2024

Last Buyer's Agent
BHHS FLORIDA PROPERTIES GROUP Brokerage Phone: 813-907-8200 License #3523448 Listed on: 02/03/2024

Townhouse Details
Home Type
- Townhome
Est. Annual Taxes
- $2,208
Year Built
- Built in 2005
Lot Details
- 1,976 Sq Ft Lot
- Near Conservation Area
- Southwest Facing Home
- Landscaped
- Irrigation
HOA Fees
- $368 Monthly HOA Fees
Parking
- 1 Car Attached Garage
- Garage Door Opener
Home Design
- Slab Foundation
- Wood Frame Construction
- Shingle Roof
- Concrete Siding
- Block Exterior
- Stucco
Interior Spaces
- 1,588 Sq Ft Home
- 2-Story Property
- Open Floorplan
- Vaulted Ceiling
- Ceiling Fan
- ENERGY STAR Qualified Windows
- Sliding Doors
- Combination Dining and Living Room
- Views of Woods
Kitchen
- Convection Oven
- Microwave
- Dishwasher
- Stone Countertops
Flooring
- Carpet
- Tile
Bedrooms and Bathrooms
- 3 Bedrooms
- Walk-In Closet
Laundry
- Laundry on upper level
- Dryer
- Washer
Home Security
Eco-Friendly Details
- HVAC Filter MERV Rating 8+
Outdoor Features
- Exterior Lighting
- Rain Gutters
Schools
- Seven Oaks Elementary School
- Cypress Creek Middle School
- Cypress Creek High School
Utilities
- Central Air
- Heating Available
- Thermostat
- Cable TV Available
Listing and Financial Details
- Visit Down Payment Resource Website
- Legal Lot and Block 0020 / 01200
- Assessor Parcel Number 26-26-19-0010-01200-0020
Community Details
Overview
- Association fees include cable TV, pool, internet, maintenance structure, management, sewer, trash, water
- Associa Management Association, Phone Number (727) 577-2200
- Visit Association Website
- Bay At Cypress Creek Subdivision
Recreation
- Community Pool
Pet Policy
- Pets Allowed
Security
- Gated Community
- Fire and Smoke Detector
Ownership History
Purchase Details
Home Financials for this Owner
Home Financials are based on the most recent Mortgage that was taken out on this home.Purchase Details
Home Financials for this Owner
Home Financials are based on the most recent Mortgage that was taken out on this home.Purchase Details
Purchase Details
Home Financials for this Owner
Home Financials are based on the most recent Mortgage that was taken out on this home.Similar Homes in the area
Home Values in the Area
Average Home Value in this Area
Purchase History
| Date | Type | Sale Price | Title Company |
|---|---|---|---|
| Warranty Deed | $300,000 | Capstone Title | |
| Warranty Deed | $175,500 | Brown & Assc Law & Ttl Pa | |
| Quit Claim Deed | $168,000 | None Available | |
| Special Warranty Deed | $155,900 | Phc Title Corporation |
Mortgage History
| Date | Status | Loan Amount | Loan Type |
|---|---|---|---|
| Open | $306,450 | VA | |
| Previous Owner | $80,500 | New Conventional | |
| Previous Owner | $46,000 | Credit Line Revolving | |
| Previous Owner | $140,310 | Fannie Mae Freddie Mac |
Property History
| Date | Event | Price | Change | Sq Ft Price |
|---|---|---|---|---|
| 05/10/2024 05/10/24 | Sold | $300,000 | -1.6% | $189 / Sq Ft |
| 04/07/2024 04/07/24 | Pending | -- | -- | -- |
| 02/03/2024 02/03/24 | For Sale | $305,000 | +73.8% | $192 / Sq Ft |
| 07/22/2019 07/22/19 | Sold | $175,500 | -2.4% | $111 / Sq Ft |
| 06/20/2019 06/20/19 | Pending | -- | -- | -- |
| 05/24/2019 05/24/19 | Price Changed | $179,900 | -2.7% | $113 / Sq Ft |
| 05/16/2019 05/16/19 | Price Changed | $184,900 | -2.2% | $116 / Sq Ft |
| 04/29/2019 04/29/19 | For Sale | $189,000 | -- | $119 / Sq Ft |
Tax History Compared to Growth
Tax History
| Year | Tax Paid | Tax Assessment Tax Assessment Total Assessment is a certain percentage of the fair market value that is determined by local assessors to be the total taxable value of land and additions on the property. | Land | Improvement |
|---|---|---|---|---|
| 2024 | $4,557 | $257,015 | $25,019 | $231,996 |
| 2023 | $2,208 | $159,780 | $22,077 | $137,703 |
| 2022 | $1,975 | $155,130 | $0 | $0 |
| 2021 | $1,930 | $150,620 | $16,500 | $134,120 |
| 2020 | $1,894 | $148,546 | $16,500 | $132,046 |
| 2019 | $2,196 | $144,645 | $16,500 | $128,145 |
| 2018 | $2,062 | $138,883 | $16,500 | $122,383 |
| 2017 | $1,912 | $123,726 | $14,000 | $109,726 |
| 2016 | $1,711 | $108,498 | $14,000 | $94,498 |
| 2015 | $1,455 | $78,109 | $14,000 | $64,109 |
| 2014 | $1,383 | $75,742 | $14,000 | $61,742 |
Agents Affiliated with this Home
-

Seller's Agent in 2024
Francisco Torres Gandia
BHHS FLORIDA PROPERTIES GROUP
(813) 841-0635
1 in this area
7 Total Sales
-
L
Seller's Agent in 2019
Lisa Hueholt
OCEAN BLUE REALTY,INC.
(813) 935-7481
12 Total Sales
-

Buyer Co-Listing Agent in 2019
Alejandro Gallego
SMART HOMES REALTY
(813) 476-8727
33 Total Sales
Map
Source: Stellar MLS
MLS Number: T3502064
APN: 26-26-19-0010-01200-0020
- 26622 Castleview Way
- 26614 Castleview Way
- 26607 Chimney Spire Ln
- 2542 Glenrise Place
- 26548 Castleview Way
- 26541 Chimney Spire Ln
- 26514 Chimney Spire Ln
- 2619 Redford Way
- 2617 Redford Way
- 27009 Laurel Chase Ln
- 27050 Laurel Chase Ln
- 2614 Sylvan Ramble Ct
- 27209 Firebush Dr
- 3241 Evening Breeze Loop
- 27325 Mistflower Dr
- 27427 Mistflower Dr
- 26620 Shoregrass Dr
- 27312 Edenfield Dr
- 27353 Edenfield Dr
- 27455 Mistflower Dr
