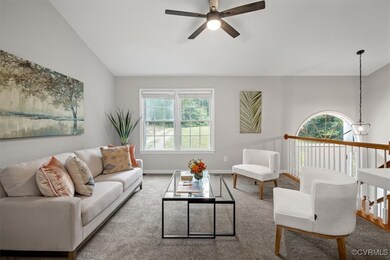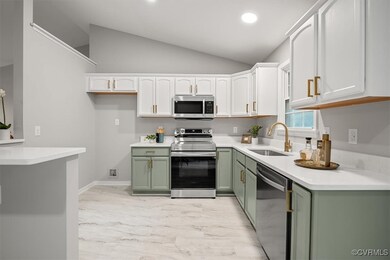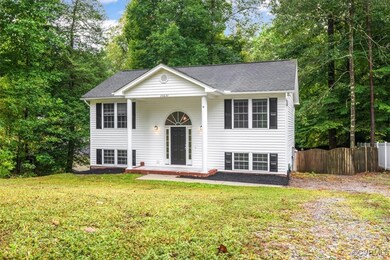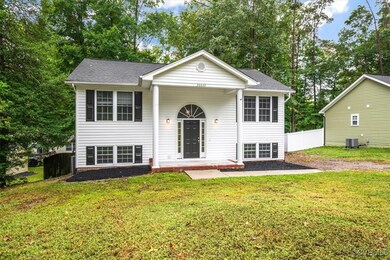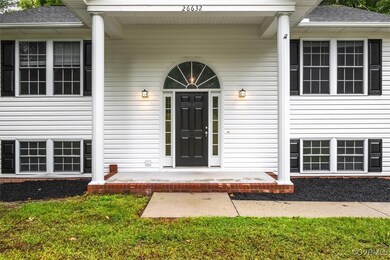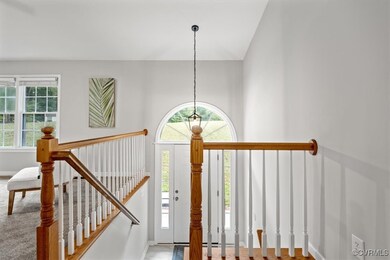
26632 Slash Pine Cir Ruther Glen, VA 22546
Highlights
- Water Views
- Community Lake
- High Ceiling
- Outdoor Pool
- Main Floor Bedroom
- Granite Countertops
About This Home
As of December 2024Step into this well-maintained 2006 built home, recently updated and ready for its next chapter. With 1872 square feet of thoughtfully designed living space, this home has been refreshed to suit today’s lifestyle. New flooring throughout the upper level main areas and bedrooms, along with a fresh coat of paint, gives the entire home a bright, inviting feel. The kitchen has been upgraded with Quartz countertops, new stainless steel appliances, and clean lines—perfect for the chef in you and hosting friends and family. The primary suite offers a spacious retreat with an en-suite bathroom and a walk-in closet. The additional bedrooms are generously sized and flexible—whether for family, guests, or a home office. Outside, you’ll find a spacious fenced backyard, giving you plenty of space to create an outdoor living area, garden, or play space for kids and pets. This home combines solid 2006 construction with modern updates that count—a quiet, comfortable, and move-in-ready space you can make your own. If you’re looking for a home that’s been thoughtfully improved with care and attention to detail, this is the one for you!
Last Agent to Sell the Property
EXP Realty LLC License #0225260378 Listed on: 09/19/2024

Last Buyer's Agent
NON MLS USER MLS
NON MLS OFFICE
Home Details
Home Type
- Single Family
Est. Annual Taxes
- $1,372
Year Built
- Built in 2006
Lot Details
- 0.28 Acre Lot
- Back Yard Fenced
- Zoning described as RP
HOA Fees
- $100 Monthly HOA Fees
Home Design
- Shingle Roof
- Wood Siding
- Vinyl Siding
Interior Spaces
- 1,872 Sq Ft Home
- 2-Story Property
- High Ceiling
- Ceiling Fan
- Sliding Doors
- Dining Area
- Water Views
- Fire and Smoke Detector
- Washer and Dryer Hookup
Kitchen
- Induction Cooktop
- Microwave
- Dishwasher
- Granite Countertops
Flooring
- Partially Carpeted
- Vinyl
Bedrooms and Bathrooms
- 4 Bedrooms
- Main Floor Bedroom
- En-Suite Primary Bedroom
- 2 Full Bathrooms
Parking
- Driveway
- Unpaved Parking
- Off-Street Parking
Outdoor Features
- Outdoor Pool
- Shed
- Front Porch
Schools
- Madison Elementary School
- Caroline Middle School
- Caroline High School
Utilities
- Central Air
- Heat Pump System
- Water Heater
- Septic Tank
Listing and Financial Details
- Tax Lot 12292
- Assessor Parcel Number 93A1 1 1089
Community Details
Overview
- Caroline Pines Subdivision
- Community Lake
- Pond in Community
Amenities
- Common Area
Recreation
- Community Playground
- Community Pool
- Park
Ownership History
Purchase Details
Home Financials for this Owner
Home Financials are based on the most recent Mortgage that was taken out on this home.Purchase Details
Home Financials for this Owner
Home Financials are based on the most recent Mortgage that was taken out on this home.Purchase Details
Home Financials for this Owner
Home Financials are based on the most recent Mortgage that was taken out on this home.Purchase Details
Home Financials for this Owner
Home Financials are based on the most recent Mortgage that was taken out on this home.Purchase Details
Similar Homes in Ruther Glen, VA
Home Values in the Area
Average Home Value in this Area
Purchase History
| Date | Type | Sale Price | Title Company |
|---|---|---|---|
| Bargain Sale Deed | $315,000 | Fidelity National Title | |
| Bargain Sale Deed | $315,000 | Fidelity National Title | |
| Bargain Sale Deed | $203,000 | Old Republic National Title | |
| Deed | $177,000 | Terry S Title | |
| Warranty Deed | $124,900 | -- | |
| Quit Claim Deed | $153,043 | -- |
Mortgage History
| Date | Status | Loan Amount | Loan Type |
|---|---|---|---|
| Open | $304,486 | FHA | |
| Closed | $304,486 | FHA | |
| Previous Owner | $225,000 | New Conventional | |
| Previous Owner | $80,805 | VA | |
| Previous Owner | $180,805 | VA | |
| Previous Owner | $122,608 | FHA | |
| Previous Owner | $175,000 | Unknown |
Property History
| Date | Event | Price | Change | Sq Ft Price |
|---|---|---|---|---|
| 12/06/2024 12/06/24 | Sold | $315,000 | 0.0% | $168 / Sq Ft |
| 10/22/2024 10/22/24 | Pending | -- | -- | -- |
| 10/17/2024 10/17/24 | Price Changed | $315,000 | -4.5% | $168 / Sq Ft |
| 10/09/2024 10/09/24 | Price Changed | $330,000 | -2.9% | $176 / Sq Ft |
| 09/19/2024 09/19/24 | For Sale | $340,000 | +92.1% | $182 / Sq Ft |
| 08/09/2018 08/09/18 | Sold | $177,000 | -4.3% | $189 / Sq Ft |
| 06/16/2018 06/16/18 | Pending | -- | -- | -- |
| 06/09/2018 06/09/18 | For Sale | $185,000 | +48.1% | $198 / Sq Ft |
| 09/25/2015 09/25/15 | Sold | $124,900 | -13.8% | $133 / Sq Ft |
| 08/18/2015 08/18/15 | Pending | -- | -- | -- |
| 05/27/2015 05/27/15 | For Sale | $144,900 | 0.0% | $155 / Sq Ft |
| 09/18/2013 09/18/13 | Rented | $1,250 | -99.3% | -- |
| 09/18/2013 09/18/13 | Under Contract | -- | -- | -- |
| 09/03/2013 09/03/13 | For Rent | $180,000 | -- | -- |
Tax History Compared to Growth
Tax History
| Year | Tax Paid | Tax Assessment Tax Assessment Total Assessment is a certain percentage of the fair market value that is determined by local assessors to be the total taxable value of land and additions on the property. | Land | Improvement |
|---|---|---|---|---|
| 2025 | $2,292 | $297,700 | $40,000 | $257,700 |
| 2024 | $1,354 | $175,900 | $37,000 | $138,900 |
| 2023 | $1,354 | $175,900 | $37,000 | $138,900 |
| 2022 | $1,354 | $175,900 | $37,000 | $138,900 |
| 2021 | $1,354 | $175,900 | $37,000 | $138,900 |
| 2020 | $1,057 | $127,400 | $16,000 | $111,400 |
| 2019 | $1,057 | $127,400 | $16,000 | $111,400 |
| 2018 | $1,057 | $127,400 | $16,000 | $111,400 |
| 2017 | $1,057 | $127,400 | $16,000 | $111,400 |
| 2016 | $1,045 | $127,400 | $16,000 | $111,400 |
| 2015 | $987 | $137,100 | $16,000 | $121,100 |
| 2014 | $987 | $137,100 | $16,000 | $121,100 |
Agents Affiliated with this Home
-
F
Seller's Agent in 2024
Forrest McGhee
EXP Realty LLC
(703) 786-4419
12 Total Sales
-
N
Buyer's Agent in 2024
NON MLS USER MLS
NON MLS OFFICE
-

Seller's Agent in 2018
Pia Contreras-Sanchez
Prime Realty
(540) 455-3310
89 Total Sales
-

Buyer's Agent in 2018
Ralph Johnson
Samson Properties
(540) 287-6192
103 Total Sales
-
R
Seller's Agent in 2015
Robert Hernandez
Rockwood Realty Inc
(323) 851-9300
66 Total Sales
-
M
Seller's Agent in 2013
Mark Rheaume
Coldwell Banker Elite
Map
Source: Central Virginia Regional MLS
MLS Number: 2424538
APN: 93A1-1-1089
- 26157 Metts Cir
- 12016 Shortleaf Rd
- 26020 Ruther Glen Rd
- 26256 Shannon Mill Dr
- 12226 Bristle Cone Ln
- 142B Tennis Ln
- 0 Shannon Mill Dr Unit 2514649
- 26855 Slash Pine Cir
- 0 Slash Pine Cir Unit VACV2008274
- 12136 Monterey Rd
- 448 Red Pine Rd
- 487 Red Pine Rd
- 960A Oaklawn Cir
- 944 Oaklawn Cir
- 27173 N Anna Dr
- 12080 Longleaf Rd
- 843 Bowling Ln
- 868 Bowling Ln
- 0 Bowling Ln
- Lot 854 Bowling Ln

