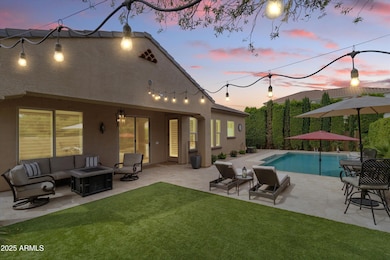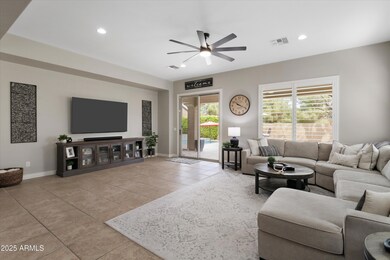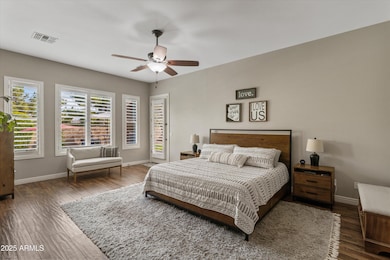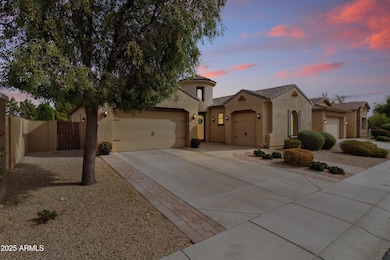
2664 E Ebony Dr Chandler, AZ 85286
South Chandler NeighborhoodHighlights
- Private Pool
- Granite Countertops
- Eat-In Kitchen
- Audrey & Robert Ryan Elementary School Rated A
- Covered Patio or Porch
- Double Pane Windows
About This Home
As of June 2025Discover your dream home in the heart of Chandler, Arizona, nestled in the desirable 85286 zip code! This stunning single-story residence offers 2,706 square feet of beautifully designed living space, with 4 spacious bedrooms, 3 luxurious bathrooms, and an inviting den perfect for a home office or relaxation spot. Step inside and be greeted by an open and airy floor plan that seamlessly combines comfort and style. The gourmet kitchen is a chef's delight, with 5-Burner Gas Cooktop, Double Ovens, Oversized Island w/Breakfast Bar & Wine/Beverage/Serving Center perfect for entertaining. The bright and welcoming living areas are perfect for gatherings, while the large windows bring in abundant natural light. Outside, you'll find your private oasis featuring a sparkling pool and a secluded backyard, ideal for soaking up the Arizona sunshine. The 3-car garage provides ample space for vehicles, storage, or hobbies. The 2-car garage space features epoxy floors and a 220 outlet for an EV charging station. Located in the vibrant community of Chandler, Arizona, this home offers convenient access to top-rated schools, shopping, dining, and recreational activities. The immediate neighborhood has walking paths throughout w/greenbelts, two parks/playgrounds, ramadas and outdoor grills. Don't miss the opportunity to experience this exceptional property!
Last Agent to Sell the Property
My Home Group Real Estate License #SA627897000 Listed on: 04/10/2025
Home Details
Home Type
- Single Family
Est. Annual Taxes
- $2,881
Year Built
- Built in 2011
Lot Details
- 8,126 Sq Ft Lot
- Desert faces the front of the property
- Block Wall Fence
- Artificial Turf
- Front and Back Yard Sprinklers
- Sprinklers on Timer
HOA Fees
- $86 Monthly HOA Fees
Parking
- 3 Car Garage
- 2 Open Parking Spaces
- Electric Vehicle Home Charger
- Garage Door Opener
Home Design
- Wood Frame Construction
- Tile Roof
- Stucco
Interior Spaces
- 2,706 Sq Ft Home
- 1-Story Property
- Ceiling height of 9 feet or more
- Ceiling Fan
- Double Pane Windows
- ENERGY STAR Qualified Windows with Low Emissivity
- Washer and Dryer Hookup
Kitchen
- Eat-In Kitchen
- Breakfast Bar
- Gas Cooktop
- Built-In Microwave
- ENERGY STAR Qualified Appliances
- Kitchen Island
- Granite Countertops
Flooring
- Carpet
- Tile
Bedrooms and Bathrooms
- 4 Bedrooms
- Primary Bathroom is a Full Bathroom
- 3 Bathrooms
- Dual Vanity Sinks in Primary Bathroom
- Bathtub With Separate Shower Stall
Pool
- Private Pool
- Fence Around Pool
- Pool Pump
Schools
- Audrey & Robert Ryan Elementary School
- Santan Junior High School
- Perry High School
Utilities
- Central Air
- Heating System Uses Natural Gas
- Water Softener
- High Speed Internet
- Cable TV Available
Additional Features
- No Interior Steps
- Covered Patio or Porch
Listing and Financial Details
- Tax Lot 46
- Assessor Parcel Number 303-49-715
Community Details
Overview
- Association fees include ground maintenance
- Real Manage Association, Phone Number (855) 877-2472
- Built by Calex Homes
- Artesian Ranch Subdivision, Plan 2706
Recreation
- Community Playground
- Bike Trail
Ownership History
Purchase Details
Home Financials for this Owner
Home Financials are based on the most recent Mortgage that was taken out on this home.Purchase Details
Home Financials for this Owner
Home Financials are based on the most recent Mortgage that was taken out on this home.Purchase Details
Purchase Details
Home Financials for this Owner
Home Financials are based on the most recent Mortgage that was taken out on this home.Purchase Details
Home Financials for this Owner
Home Financials are based on the most recent Mortgage that was taken out on this home.Similar Homes in Chandler, AZ
Home Values in the Area
Average Home Value in this Area
Purchase History
| Date | Type | Sale Price | Title Company |
|---|---|---|---|
| Warranty Deed | $875,000 | Great American Title Agency | |
| Warranty Deed | $905,000 | Security Title | |
| Interfamily Deed Transfer | -- | None Available | |
| Warranty Deed | $459,900 | Fidelity National Title Agen | |
| Special Warranty Deed | $290,220 | First American Title | |
| Special Warranty Deed | -- | First American Title |
Mortgage History
| Date | Status | Loan Amount | Loan Type |
|---|---|---|---|
| Open | $520,000 | New Conventional | |
| Previous Owner | $248,200 | Credit Line Revolving | |
| Previous Owner | $500,000 | New Conventional | |
| Previous Owner | $248,000 | New Conventional | |
| Previous Owner | $260,000 | New Conventional | |
| Previous Owner | $271,700 | New Conventional |
Property History
| Date | Event | Price | Change | Sq Ft Price |
|---|---|---|---|---|
| 06/30/2025 06/30/25 | Sold | $875,000 | -2.8% | $323 / Sq Ft |
| 04/27/2025 04/27/25 | Pending | -- | -- | -- |
| 04/10/2025 04/10/25 | Price Changed | $900,000 | 0.0% | $333 / Sq Ft |
| 04/10/2025 04/10/25 | For Sale | $900,000 | -0.6% | $333 / Sq Ft |
| 06/16/2022 06/16/22 | Sold | $905,000 | +0.6% | $334 / Sq Ft |
| 05/17/2022 05/17/22 | Pending | -- | -- | -- |
| 05/09/2022 05/09/22 | For Sale | $899,999 | +95.7% | $333 / Sq Ft |
| 11/28/2017 11/28/17 | Sold | $459,900 | 0.0% | $168 / Sq Ft |
| 11/03/2017 11/03/17 | Pending | -- | -- | -- |
| 10/19/2017 10/19/17 | For Sale | $459,900 | 0.0% | $168 / Sq Ft |
| 11/10/2016 11/10/16 | Rented | $2,300 | -2.1% | -- |
| 10/10/2016 10/10/16 | For Rent | $2,350 | 0.0% | -- |
| 04/16/2012 04/16/12 | Sold | $290,220 | +0.2% | $107 / Sq Ft |
| 02/29/2012 02/29/12 | Pending | -- | -- | -- |
| 01/14/2012 01/14/12 | Price Changed | $289,760 | +0.7% | $107 / Sq Ft |
| 09/15/2011 09/15/11 | Price Changed | $287,792 | +3.1% | $106 / Sq Ft |
| 06/23/2011 06/23/11 | For Sale | $279,180 | -- | $103 / Sq Ft |
Tax History Compared to Growth
Tax History
| Year | Tax Paid | Tax Assessment Tax Assessment Total Assessment is a certain percentage of the fair market value that is determined by local assessors to be the total taxable value of land and additions on the property. | Land | Improvement |
|---|---|---|---|---|
| 2025 | $2,881 | $44,400 | -- | -- |
| 2024 | $3,445 | $42,286 | -- | -- |
| 2023 | $3,445 | $59,330 | $11,860 | $47,470 |
| 2022 | $3,318 | $45,310 | $9,060 | $36,250 |
| 2021 | $3,420 | $42,110 | $8,420 | $33,690 |
| 2020 | $3,397 | $39,970 | $7,990 | $31,980 |
| 2019 | $3,265 | $37,560 | $7,510 | $30,050 |
| 2018 | $3,160 | $35,530 | $7,100 | $28,430 |
| 2017 | $3,521 | $32,120 | $6,420 | $25,700 |
| 2016 | $2,839 | $32,270 | $6,450 | $25,820 |
| 2015 | $2,748 | $28,370 | $5,670 | $22,700 |
Agents Affiliated with this Home
-
Kristina Sabo

Seller's Agent in 2025
Kristina Sabo
My Home Group
(480) 861-0604
12 in this area
133 Total Sales
-
Chris Nace

Buyer's Agent in 2025
Chris Nace
Arizona Best Real Estate
(602) 696-5305
1 in this area
60 Total Sales
-
D
Seller's Agent in 2022
Denise Bennett
Keller Williams Integrity First
-
Patty Diedrick
P
Buyer's Agent in 2022
Patty Diedrick
DPR Realty
1 in this area
7 Total Sales
-
P
Buyer's Agent in 2022
Patricia Diedrick
West USA Realty
-
R
Seller's Agent in 2017
Rebecca Dixon
Century 21 Arizona Foothills
Map
Source: Arizona Regional Multiple Listing Service (ARMLS)
MLS Number: 6846470
APN: 303-49-715
- xxxxx E Ocotillo Rd
- 2890 E Citrus Way
- 2489 E Sequoia Dr
- 2901 E Iris Dr
- 2778 E Locust Dr
- 2514 E Grand Canyon Dr
- 2383 E Zion Way
- 2257 E Redwood Ct
- 2660 E Sunrise Place
- 2381 E Azalea Dr
- 4123 S Wayne Place
- 2960 E Sunrise Place
- 3441 S Halsted Place
- 2571 E Balsam Ct
- 2112 E Yellowstone Place
- 3330 S Gilbert Rd Unit 1024
- 3330 S Gilbert Rd Unit 1072
- 3330 S Gilbert Rd Unit 2062
- 3330 S Gilbert Rd Unit 2066
- 3330 S Gilbert Rd Unit 2018






