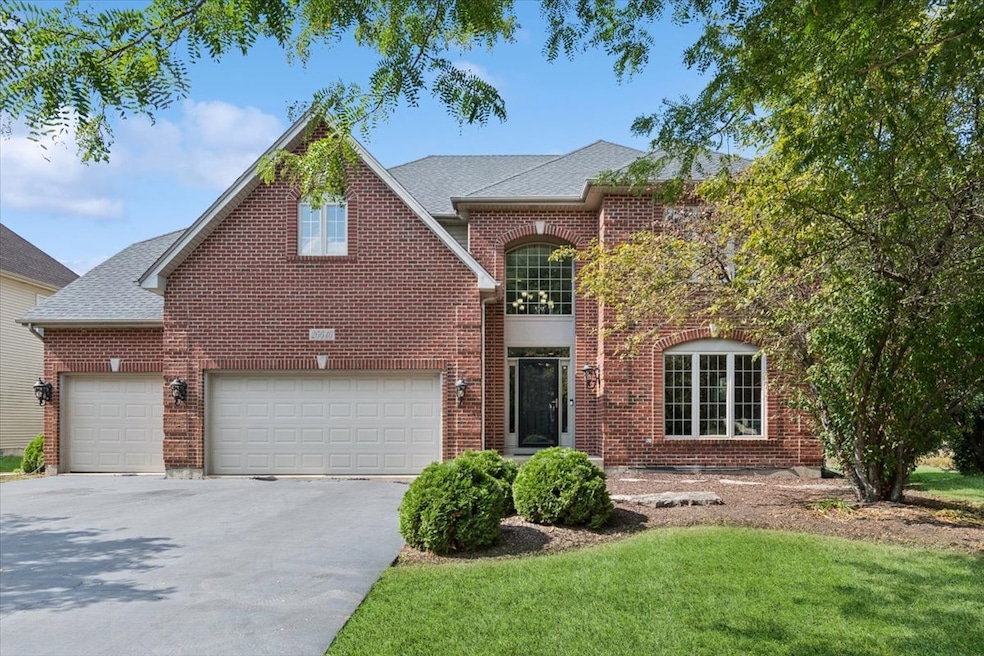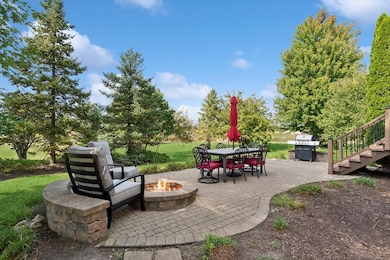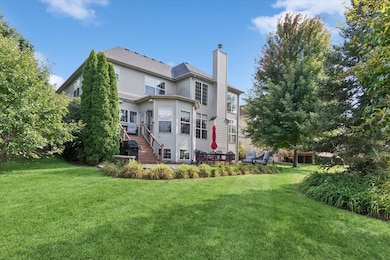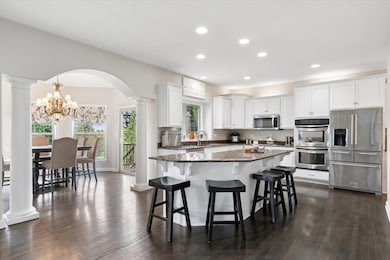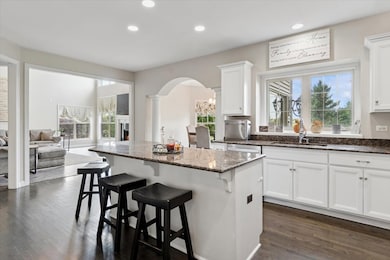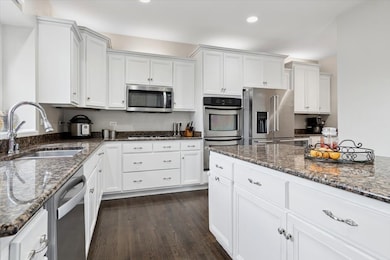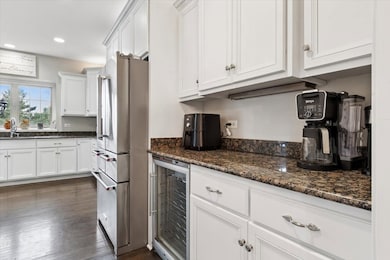26640 Lindengate Cir Plainfield, IL 60585
Grande Park NeighborhoodEstimated payment $4,825/month
Highlights
- Waterfront
- Landscaped Professionally
- Community Lake
- Oswego East High School Rated A-
- Mature Trees
- Clubhouse
About This Home
THE ONE YOU'VE BEEN WAITING FOR! This BEAUTIFUL Home features Spacious Rooms, Stylish Updates, Tons of Windows that let in the light and PLENTY of Options for More Bedroom Spaces... 4 "True" 2nd Level Bedrooms, a 5th Bedroom w/4th Full Bath in the Basement, and a 1st Floor Office that could be a 6th Main Level Bedroom. And if you are looking for a home with No Backyard Neighbors... this is it! The Backyard w/Deck & Paver Patio w/Built-In Firepit open to Green Space and and the Pond w/Walking Path for some GORGEOUS Sunset Water Views! Sunny & Bright with Cathedral Ceilings in the Family Room & Foyer. You'll love Cooking & Entertaining in the Gourmet Kitchen, featuring a Big Breakfast Island, Staggered White Cabinetry w/Crown Molding, Granite Countertops and SS Appliances w/Cooktop & Built-In Oven, and Butler's Pantry w/Double-Door Closet Pantry. The 1st Floor also includes a Formal Living Room, Formal Dining Room, a Lovely Breakfast Sunroom w/Walkout to Balcony Deck, Bright & Airy Office/Den, and 1st Floor Laundry/Mud Room. The 2nd Floor's Primary enSuite features a Vaulted Tray Ceiling, BIG Full Bath w/2 Separate Vanities, Water Closet, Large Tub & Seated Shower, plus a Huge Walk-In Closet w/Chandelier. The Second Bedroom is also enSuite w/it's own Private Bath, and Bedrooms 3 & 4 are connected by a Jack & Jill Bath. Bedroom #5 and Full Bathroom #4 are the finished areas of a Huge Full Look-Out Basement. The Backyard offers a Private Upper-Level Composite Deck for those GORGEOUS SUNSET VIEWS and a Lower-Level Paver Patio, Perfect for Grilling and Quiet Evening Conversations around the Built-In Fire Pit. LOADS of Updates from 2021 to the present include Roof & Gutters, Epoxy Garage Floor, Refinished Hardwood Floors, Updated Lighting, Newer Flooring in the Family Room, Office & throughout the 2nd Floor, Newer Fridge & Dishwasher & More. Grande Park is a Premier Clubhouse Community clustered around a Huge 100-Acre Park featuring an Aquatic Center, Clubhouse, Park/Playground, and Various Soccer & Baseball Fields, Basketball, Volleyball, & Tennis Courts, and Serene Ponds, Walking Paths, Nature Areas, and Wetlands. Winter also brings it's residents 2 Skating Rinks and Sledding Hills! The HOA allows in-ground swimming pools & fencing. Contact the listing agent for details.
Home Details
Home Type
- Single Family
Est. Annual Taxes
- $15,595
Year Built
- Built in 2005
Lot Details
- 0.27 Acre Lot
- Lot Dimensions are 70x142x99x137
- Waterfront
- Landscaped Professionally
- Paved or Partially Paved Lot
- Mature Trees
HOA Fees
- $104 Monthly HOA Fees
Parking
- 3 Car Garage
- Driveway
- Parking Included in Price
Home Design
- Traditional Architecture
- Brick Exterior Construction
- Asphalt Roof
- Radon Mitigation System
- Concrete Perimeter Foundation
Interior Spaces
- 3,485 Sq Ft Home
- 2-Story Property
- Cathedral Ceiling
- Ceiling Fan
- Gas Log Fireplace
- Window Screens
- Mud Room
- Family Room with Fireplace
- Formal Dining Room
- Home Office
- Sun or Florida Room
- Water Views
- Unfinished Attic
- Carbon Monoxide Detectors
Kitchen
- Double Oven
- Gas Oven
- Gas Cooktop
- Microwave
- Dishwasher
- Wine Refrigerator
- Stainless Steel Appliances
- Granite Countertops
- Disposal
Flooring
- Wood
- Carpet
- Vinyl
Bedrooms and Bathrooms
- 5 Bedrooms
- 5 Potential Bedrooms
- Walk-In Closet
Laundry
- Laundry Room
- Dryer
- Washer
- Sink Near Laundry
- Laundry Chute
Basement
- Basement Fills Entire Space Under The House
- Sump Pump
- Finished Basement Bathroom
Outdoor Features
- Deck
- Patio
- Fire Pit
- Porch
Location
- Property is near a park
Schools
- Grande Park Elementary School
- Murphy Junior High School
- Oswego East High School
Utilities
- Central Air
- Heating System Uses Natural Gas
Listing and Financial Details
- Homeowner Tax Exemptions
Community Details
Overview
- Association fees include insurance, clubhouse, pool
- Bill Lopina Association, Phone Number (815) 744-6822
- Grande Park Subdivision
- Property managed by AMG
- Community Lake
Amenities
- Clubhouse
Recreation
- Tennis Courts
- Community Pool
Map
Home Values in the Area
Average Home Value in this Area
Tax History
| Year | Tax Paid | Tax Assessment Tax Assessment Total Assessment is a certain percentage of the fair market value that is determined by local assessors to be the total taxable value of land and additions on the property. | Land | Improvement |
|---|---|---|---|---|
| 2024 | $15,595 | $192,580 | $27,450 | $165,130 |
| 2023 | $13,925 | $170,425 | $24,292 | $146,133 |
| 2022 | $13,925 | $154,932 | $22,084 | $132,848 |
| 2021 | $13,830 | $148,973 | $21,235 | $127,738 |
| 2020 | $13,009 | $139,227 | $19,846 | $119,381 |
| 2019 | $12,231 | $129,370 | $19,846 | $109,524 |
| 2018 | $12,572 | $126,462 | $19,400 | $107,062 |
| 2017 | $12,726 | $126,462 | $19,400 | $107,062 |
| 2016 | $13,160 | $128,829 | $30,083 | $98,746 |
| 2015 | $13,360 | $125,077 | $29,207 | $95,870 |
| 2014 | -- | $119,121 | $27,816 | $91,305 |
| 2013 | -- | $119,121 | $27,816 | $91,305 |
Property History
| Date | Event | Price | List to Sale | Price per Sq Ft | Prior Sale |
|---|---|---|---|---|---|
| 11/13/2025 11/13/25 | Pending | -- | -- | -- | |
| 11/04/2025 11/04/25 | For Sale | $649,900 | +22.6% | $186 / Sq Ft | |
| 05/28/2021 05/28/21 | Sold | $530,000 | -1.9% | $151 / Sq Ft | View Prior Sale |
| 04/01/2021 04/01/21 | Pending | -- | -- | -- | |
| 03/26/2021 03/26/21 | For Sale | $540,000 | -- | $154 / Sq Ft |
Purchase History
| Date | Type | Sale Price | Title Company |
|---|---|---|---|
| Quit Claim Deed | -- | None Listed On Document | |
| Warranty Deed | $530,000 | First American Title | |
| Warranty Deed | $452,000 | Chicago Title Insurance Co | |
| Corporate Deed | $600,000 | Chicago Title Insurance Co |
Mortgage History
| Date | Status | Loan Amount | Loan Type |
|---|---|---|---|
| Previous Owner | $503,500 | New Conventional | |
| Previous Owner | $361,592 | Purchase Money Mortgage | |
| Previous Owner | $7,200,000 | Credit Line Revolving |
Source: Midwest Real Estate Data (MRED)
MLS Number: 12511095
APN: 03-36-451-024
- 26800 Basswood Cir
- 13510 S Coronado Cir
- 13521 Arborview Cir
- 13504 S Coronado Cir
- 26414 Rustling Birch Way
- 26603 W Captiva Ln
- BELLAMY Plan at Playa Vista
- SIENNA Plan at Playa Vista
- HENLEY Plan at Playa Vista
- 26244 W Sablewood Cir
- 26827 Ashgate Crossing
- 13648 S Palmetto Dr
- 13652 S Palmetto Dr
- 13660 Palmetto Dr
- 13704 S Palmetto Dr
- 13035 Grande Pines Blvd
- Hudson Plan at Leighton Pointe
- Easton Plan at Leighton Pointe
- Fairchild Plan at Leighton Pointe
- Essex Plan at Leighton Pointe
