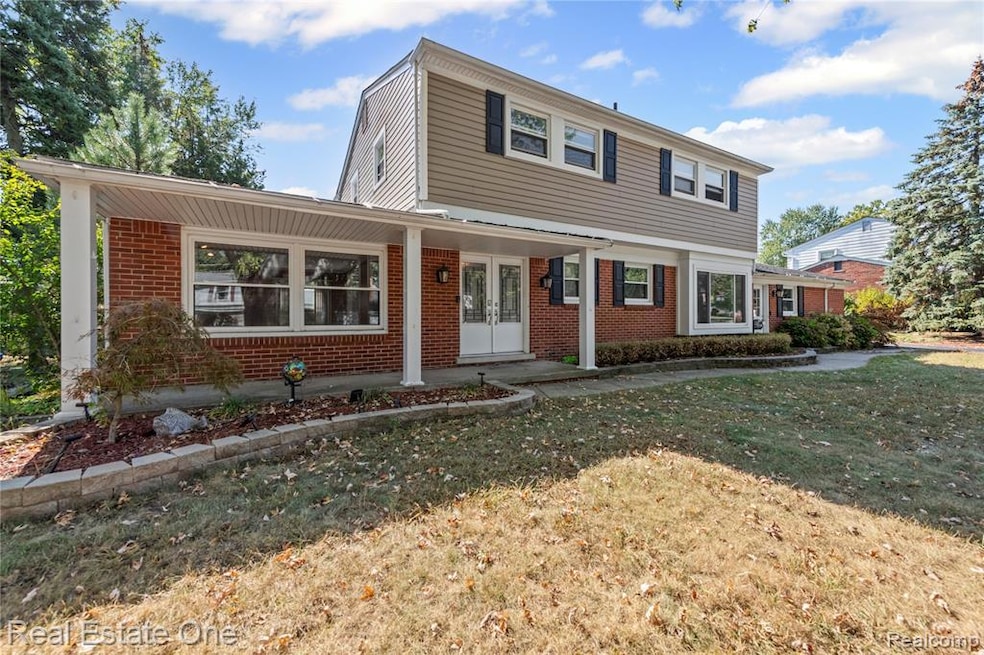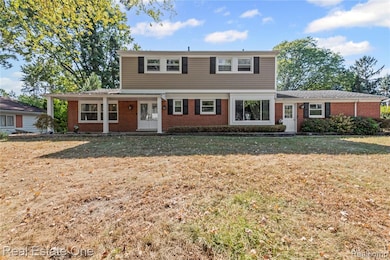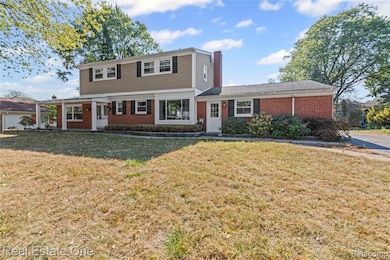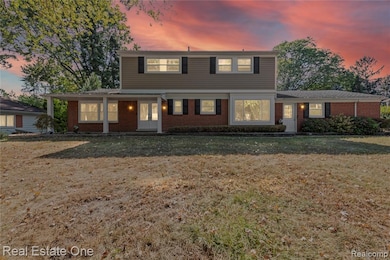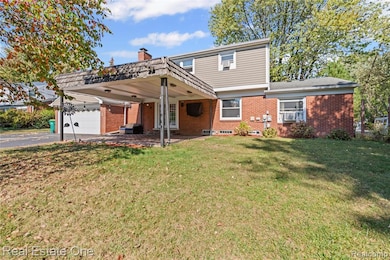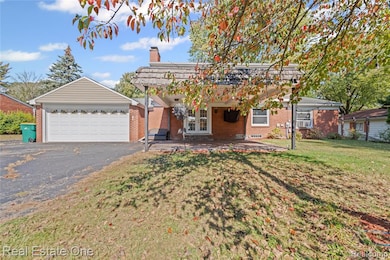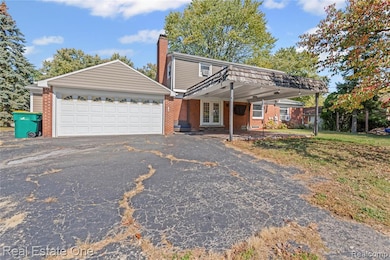26641 Greythorne Trail Farmington Hills, MI 48334
Highlights
- Colonial Architecture
- No HOA
- Stainless Steel Appliances
- Ground Level Unit
- Covered Patio or Porch
- 2 Car Attached Garage
About This Home
Welcome Home to Kimberley South!
This beautifully renovated 4-bedroom, 2.5-bath Colonial perfectly blends modern comfort with timeless charm. Step inside to a spacious family room with a natural fireplace, ideal for cozy evenings or family gatherings. The updated kitchen shines with modern finishes, stylish cabinetry, and ample counter space—perfect for everyday living and entertaining alike. Upstairs, the primary suite features a sleek stand-up shower with custom tilework and modern fixtures, while the main bath offers a relaxing tub surrounded by elegant tile and updated flooring. The half bath on the main floor has also been tastefully refreshed to match the home’s modern design. Enjoy outdoor living at its best on the covered patio—an entertainer’s dream—overlooking a large private lot. Located in the sought-after Kimberley South subdivision, this home offers that rare “old-school neighborhood” feel with tree-lined streets and a true sense of community. With new siding and updates throughout, this move-in-ready Colonial delivers the perfect balance of character, space, and contemporary comfort.
Home Details
Home Type
- Single Family
Est. Annual Taxes
- $3,928
Year Built
- Built in 1961
Lot Details
- 0.28 Acre Lot
- Lot Dimensions are 95x128
Parking
- 2 Car Attached Garage
Home Design
- Colonial Architecture
- Brick Exterior Construction
- Block Foundation
- Vinyl Construction Material
Interior Spaces
- 2,161 Sq Ft Home
- 2-Story Property
- Ceiling Fan
- Family Room with Fireplace
- Attic Fan
- Unfinished Basement
Kitchen
- Microwave
- Stainless Steel Appliances
- Trash Compactor
Bedrooms and Bathrooms
- 4 Bedrooms
Laundry
- Dryer
- Washer
Utilities
- Window Unit Cooling System
- Baseboard Heating
- Hot Water Heating System
- Heating System Uses Natural Gas
- Natural Gas Water Heater
Additional Features
- Covered Patio or Porch
- Ground Level Unit
Listing and Financial Details
- Security Deposit $3,900
- 12 Month Lease Term
- Application Fee: 50.00
- Assessor Parcel Number 2314403010
Community Details
Overview
- No Home Owners Association
- Kimberley Subdivision
Pet Policy
- The building has rules on how big a pet can be within a unit
Map
Source: Realcomp
MLS Number: 20251053084
APN: 23-14-403-010
- 30218 Fiddlers Green
- 30326 Pipers Ln
- 26765 Plumgrove Ln Unit 52
- 26279 Westmeath St
- 26225 Middlebelt Rd
- 26261 La Muera St
- 30527 Lot 2 W 11 Mile Rd
- 29301 Morningview Unit 86
- 26333 Springfield Dr
- 30527 W 11 Mile Rd
- 26150 Barbados Rd
- 30615 W 11 Mile Rd
- 29850 W 12 Mile Rd Unit 512
- 27845 Berrywood Ln Unit Farmington Hills
- 27835 Berrywood Ln
- 30022 W 12 Mile Rd Unit 9
- 29860 W 12 Mile Rd Unit 604
- 0000 Runnymede St
- 30056 W 12 Mile Rd Unit 78
- 29717 Pendleton Club Dr Unit 19
- 27466 Strawberry Ln
- 27517 Gateway Dr E
- 27600 Cordoba
- 29840 W 12 Mile Rd Unit 401 Rd
- 26150 Barbados Rd
- 30078 W 12 Mile Rd Unit 104
- 27775 Stansbury St
- 30250 W 12 Mile Rd
- 27991 Rollcrest Rd Unit 1
- 27654 E Echo Valley Unit D 132
- 27654 Echo Valley E
- 27689 W Echo Valley
- 28407 Patricia St
- 32013 W 12 Mile Rd Unit 213
- 32005 W 12 Mile Rd Unit 206
- 32005 W 12 Mile Rd Unit 301
- 31993 W 12 Mile Rd Unit 201
- 27757 Rudgate Blvd
- 28597 Bristol Ct
- 31843 Bristol Ln
