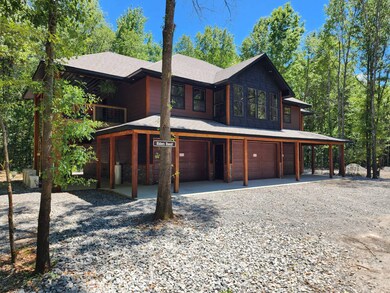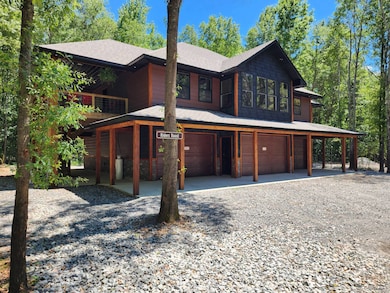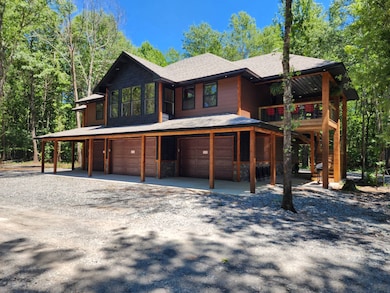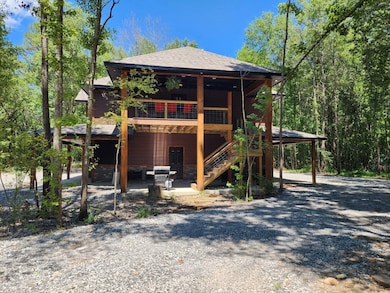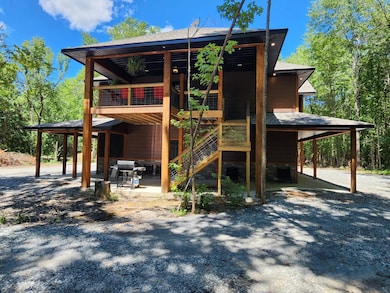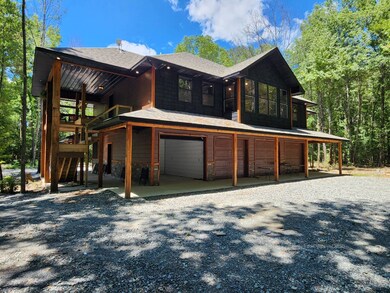Estimated payment $3,279/month
Highlights
- Horse Property
- Deck
- Granite Countertops
- View of Trees or Woods
- Furnished
- Covered Patio or Porch
About This Home
Nestled on the southern edge of the stunning Ouachita National Forest, this beautiful, gated property is a nature lover's paradise. Positioned along Hidden Pines Lane, it is conveniently located less than a mile from the expansive 1.5 million-acre Ouachita National Forest. This prime location offers direct access to exceptional hunting opportunities for whitetail deer, eastern wild turkey, black bear, wild hog, and other small game. The forest also boasts an extensive network of ATV, hiking, and horseback riding trails maintained by the US Forest Service. Income Producing Property: Construction of the cabin was just recently completed and is being rented out on a part-time basis to provide an additional income stream when not in use by the owners. All furniture shown in the pictures is included in the list price so the new owners can take over the VRBO business and future income stream upon closing. NOTE: The ground level area of the cabin contains six (6) separate ATV storage units that are currently rented out to the other cabin owners along Hidden Pines Lane with a current monthly income of $650/month. Welcome to this exceptional 4-bedroom, 4-bathroom cabin designed for both luxury and versatility. This unique property offers a spacious open-concept kitchen and living area measuring an impressive 42 feet by 15 feet, perfect for gatherings and entertaining. This cabin features a retractable wall, allowing it to be split into two separate, fully stocked 2-bed/2-bath condos. Each condo can comfortably sleep 6, making this property perfect for larger groups or dual-family vacations. Whether you need a large single cabin or two separate living spaces, this property adapts to your needs effortlessly. Also included in the price are all the furnishings and decor. Additional Features: Game room: Step into the ultimate entertainment hub within this charming cabin's game room, designed for fun and relaxation for all ages Ping Pong Table, Beverage Cooler, Sink & Cabinets, Half Bath, Seating, Frisbee Golf Board Games, Cornhole, Quaint Signage. Experience the perfect blend of luxury, comfort, and flexibility in this stunning cabin. Ideal for both personal use and rental potential, this property is a true gem!
Home Details
Home Type
- Single Family
Year Built
- Built in 2024
Lot Details
- 1.76 Acre Lot
- Cul-De-Sac
- Landscaped with Trees
Parking
- Carport
Property Views
- Woods
- Mountain
Home Design
- Asphalt Roof
- Vinyl Siding
Interior Spaces
- 3,360 Sq Ft Home
- Furnished
- Family Room
- Dining Room
- Vinyl Flooring
Kitchen
- Oven
- Microwave
- Dishwasher
- Stainless Steel Appliances
- Granite Countertops
Bedrooms and Bathrooms
- 4 Bedrooms
- En-Suite Primary Bedroom
- 4 Full Bathrooms
Laundry
- Laundry Room
- Dryer
- Washer
Outdoor Features
- Horse Property
- Deck
- Covered Patio or Porch
Map
Home Values in the Area
Average Home Value in this Area
Property History
| Date | Event | Price | List to Sale | Price per Sq Ft |
|---|---|---|---|---|
| 10/13/2025 10/13/25 | For Sale | $525,000 | -- | $156 / Sq Ft |
Source: NY State MLS
MLS Number: 11589843
- 26607 Hidden Pines Ln
- 26627 Hidden Pines Ln
- 26869 Billy Creek Retreat Ln
- 58677 Billy Creek Rd
- 1 Tbd Billy Creek Rd
- 58224 Billy Creek Rd
- 80 Acres County Road D1610
- 28 County Road D1610
- 58962 Muse Ln
- 26698 Muse Rd
- 27183 State Highway 63
- 001 Muse Ln
- 59210 Muse Place
- 26214 Muse Rd
- 26699-1 Muse Rd
- 001 Muse Rd
- TBD Muse Ln
- 1 Tbd Muse Oklahoma
- 24165 521st St
- 5 Acres County Rd D1610 Unit 2

