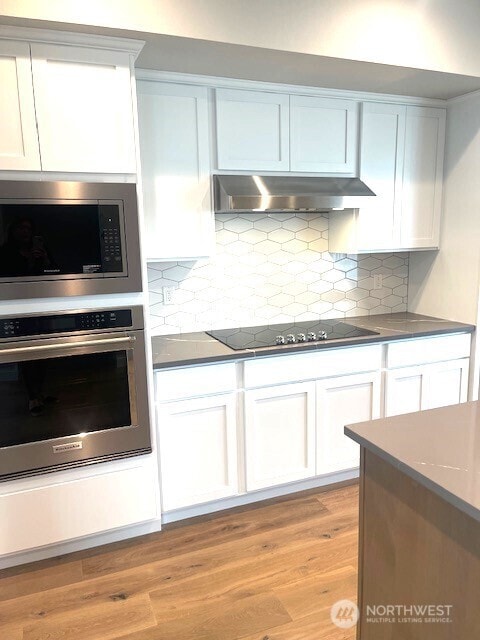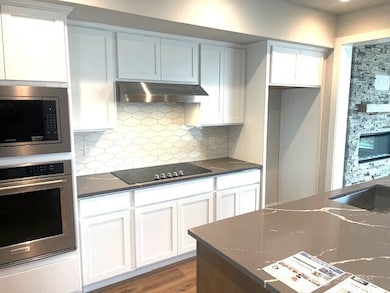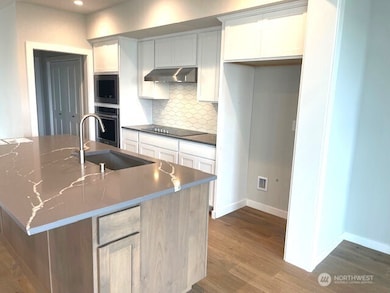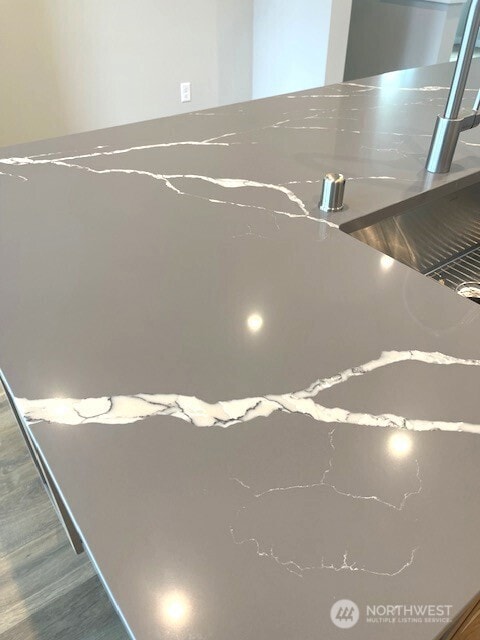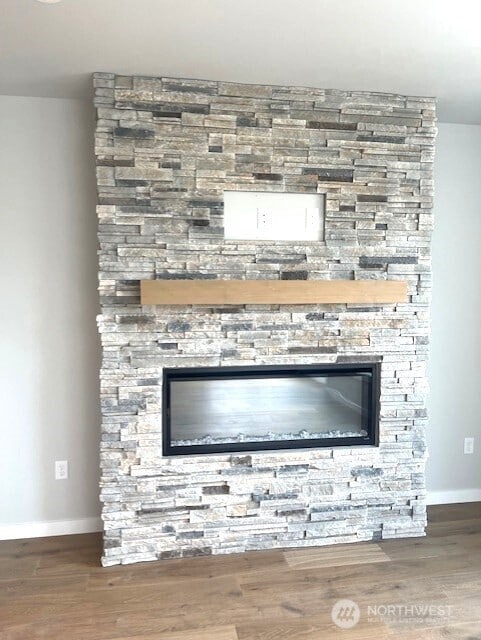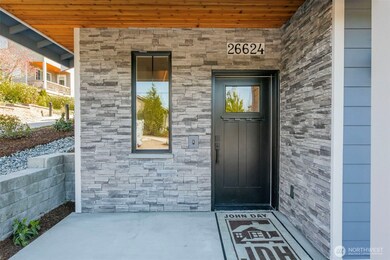26648 NE 143rd Place Duvall, WA 98019
Estimated payment $5,484/month
Highlights
- New Construction
- Craftsman Architecture
- Property is in very good condition
- Cherry Valley Elementary School Rated A-
- 2 Car Attached Garage
- Electric Fireplace
About This Home
Inventory reduction sale & available for immediate occupancy! Lot 11 is 2167 sq ft with 3 bedrooms, 2.25 baths, open living spaces, kitchen with eating space & den all with the latest designer chosen materials & colors. Two car garage & outside space with yard. Besides featuring beautiful townhomes with its own children’s play area, it's just a 10 minutes’ walk to downtown Duvall with shops, restaurants, city parks & library. Riverview School District. Easy commute to Eastside cities of Redmond, Woodinville, Bothell, Bellevue & beyond. Duvall is served by public and private company transportation busses. Buyers to register agent on first visit per MLS Rule #11.
Source: Northwest Multiple Listing Service (NWMLS)
MLS#: 2436642
Property Details
Home Type
- Co-Op
Year Built
- Built in 2025 | New Construction
Lot Details
- 2,731 Sq Ft Lot
- Property is in very good condition
HOA Fees
- $91 Monthly HOA Fees
Parking
- 2 Car Attached Garage
Home Design
- Craftsman Architecture
- Composition Roof
Interior Spaces
- 2,167 Sq Ft Home
- Multi-Level Property
- Electric Fireplace
Bedrooms and Bathrooms
- 3 Bedrooms
Schools
- Tolt Mid Middle School
- Cedarcrest High School
Utilities
- Ductless Heating Or Cooling System
- Heat Pump System
Community Details
- Association fees include common area maintenance
- John Day Homes, Inc Association
- Secondary HOA Phone (425) 831-4901
- Sunset Court Condos
- Built by John Day Homes, Inc
- Duvall Subdivision
- The community has rules related to covenants, conditions, and restrictions
Listing and Financial Details
- Down Payment Assistance Available
- Visit Down Payment Resource Website
- Tax Lot 11
- Assessor Parcel Number 81282500110
Map
Home Values in the Area
Average Home Value in this Area
Property History
| Date | Event | Price | List to Sale | Price per Sq Ft |
|---|---|---|---|---|
| 09/22/2025 09/22/25 | For Sale | $860,000 | -- | $397 / Sq Ft |
Source: Northwest Multiple Listing Service (NWMLS)
MLS Number: 2436642
- 26652 NE 143rd Place
- 26656 NE 143rd Place
- 26632 NE 143rd Place
- 26660 NE 143rd Place
- 26664 NE 143rd Place
- 26532 NE 143rd Cir Unit A
- 26531 NE 143rd Place Unit 13
- 26543 NE 143rd Cir Unit 10-D
- 26540 NE 143rd Cir Unit 33-C
- 26547 NE 143rd Cir Unit 9-C
- 26584 NE 143rd St Unit 2-B
- 26582 NE 143rd St Unit 1
- 14342 1st Ave NE Unit 52-C
- 26548 NE 143rd Cir Unit E
- 26592 NE 143rd St Unit 6-F
- 26566 NE 143rd St Unit 36-A
- 26568 NE 143rd St Unit 37-B
- 14338 1st Ave NE Unit 50-A
- 14340 1st Ave NE Unit 51-B
- 14344 1st Ave NE Unit 53
- 10842 243rd Ave NE
- 11099 Eastridge Dr NE
- 22433 NE Marketplace Dr
- 10185 224th Ave NE
- 9032 228th Way NE
- 22310 NE 62nd Place
- 17805 NE 139th St
- 13315 Lost Lake Rd
- 11305 183rd Place NE
- 18100 NE 95th St
- 20411 W King Lake Rd Unit B
- 17771 NE 90th St
- 19137 NE 65th Way
- 17254 NE 113th St
- 17325 NE 85th Place
- 17634 NE Union Hill Rd
- 6205 188th Ln NE
- 6110 186th Place NE
- 18666 Redmond Way
- 6318 E Lake Sammamish Pkwy NE

