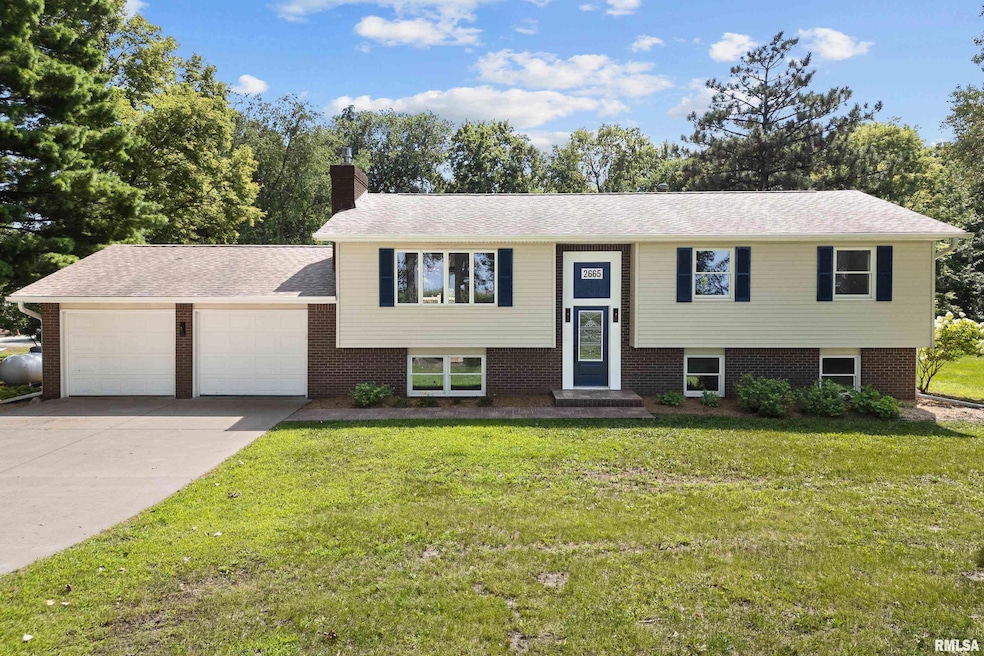2665 145th Ave Sherrard, IL 61281
Estimated payment $2,446/month
Highlights
- In Ground Pool
- Raised Ranch Architecture
- 4 Car Garage
- Deck
- Corner Lot
- Forced Air Heating and Cooling System
About This Home
Fully Renovated Country Retreat on 1.89 Acres This beautifully updated raised ranch offers the perfect blend of charm, comfort, and versatility. The main level features three spacious bedrooms and two full bathrooms, while the fully finished lower level offers a cozy family room with a gas log fireplace and a fourth bedroom with its own en-suite bath. The fourth bedroom could also serve as a bonus room, home theater, or office—whatever fits your lifestyle. Step outside the back doors to an oversized deck overlooking an in-ground pool, with serene views of a neighboring tree farm that enhances the peaceful setting. Car enthusiasts and hobbyists will love the oversized two-car attached garage plus an additional oversized two-car detached garage in the backyard. The detached garage offers two front-facing doors for easy street access and a third overhead door opening to the yard—perfect for lawn equipment, recreational gear, or extra storage. Co-Listing Agent is related to Seller.
Listing Agent
All City Realty Brokerage Phone: 563-271-6684 License #B60127000 Listed on: 08/15/2025
Co-Listing Agent
All City Realty Brokerage Phone: 563-271-6684 License #S72424000/475.213487
Home Details
Home Type
- Single Family
Est. Annual Taxes
- $4,611
Year Built
- Built in 1973
Lot Details
- 1.89 Acre Lot
- Lot Dimensions are 258x320x260x318
- Corner Lot
- Level Lot
HOA Fees
- $42 Monthly HOA Fees
Parking
- 4 Car Garage
Home Design
- Raised Ranch Architecture
- Shingle Roof
- Vinyl Siding
Interior Spaces
- 2,377 Sq Ft Home
- Ceiling Fan
- Gas Log Fireplace
- Family Room with Fireplace
- Basement
Kitchen
- Microwave
- Dishwasher
Bedrooms and Bathrooms
- 4 Bedrooms
- 4 Full Bathrooms
Outdoor Features
- In Ground Pool
- Deck
Schools
- Sherrard Elementary And Middle School
- Sherrard High School
Utilities
- Forced Air Heating and Cooling System
- Cable TV Available
Community Details
- Association fees include maintenance/well
- Campbells Subdivision
Listing and Financial Details
- Assessor Parcel Number 050523401002
Map
Home Values in the Area
Average Home Value in this Area
Tax History
| Year | Tax Paid | Tax Assessment Tax Assessment Total Assessment is a certain percentage of the fair market value that is determined by local assessors to be the total taxable value of land and additions on the property. | Land | Improvement |
|---|---|---|---|---|
| 2024 | $4,611 | $72,980 | $8,020 | $64,960 |
| 2023 | $4,611 | $66,415 | $7,300 | $59,115 |
| 2022 | $3,859 | $65,580 | $7,210 | $58,370 |
| 2021 | $3,724 | $60,070 | $6,605 | $53,465 |
| 2020 | $3,674 | $57,485 | $6,320 | $51,165 |
| 2019 | $3,608 | $56,080 | $6,165 | $49,915 |
| 2018 | $3,559 | $58,070 | $6,385 | $51,685 |
| 2017 | $3,532 | $54,475 | $5,990 | $48,485 |
| 2016 | $3,332 | $51,295 | $5,640 | $45,655 |
| 2015 | $3,288 | $51,005 | $5,610 | $45,395 |
| 2014 | $3,604 | $49,910 | $5,490 | $44,420 |
| 2013 | $3,697 | $51,526 | $5,669 | $45,857 |
| 2010 | $4,361 | $60,455 | $5,670 | $54,785 |
Property History
| Date | Event | Price | Change | Sq Ft Price |
|---|---|---|---|---|
| 08/26/2025 08/26/25 | Pending | -- | -- | -- |
| 08/15/2025 08/15/25 | For Sale | $379,000 | +68.4% | $159 / Sq Ft |
| 11/06/2018 11/06/18 | Sold | $225,000 | +13.1% | $184 / Sq Ft |
| 08/01/2018 08/01/18 | Pending | -- | -- | -- |
| 07/30/2018 07/30/18 | For Sale | $199,000 | -- | $163 / Sq Ft |
Purchase History
| Date | Type | Sale Price | Title Company |
|---|---|---|---|
| Grant Deed | $225,000 | -- | |
| Deed | -- | -- |
Source: RMLS Alliance
MLS Number: QC4266471
APN: 05-05-23-401-002
- 202 5th St
- 2678 170th Ave
- 1382 300th St
- 3036 148th Ave
- 1409 10th Ave
- 1401 12th Ave
- 1215 13th St
- 102 4th Ave
- 205 3rd St
- 645 Suncrest Ct
- 1702 15th St
- 1202 17th Ave
- 631 Suncrest Dr
- Lot 10 Island View Dr
- Lot 11 Island View Dr
- Lot 9 Island View Dr
- 106 Valley View Dr
- 516 Crestview Dr
- 1804 15th St
- 130 Glenview Dr







