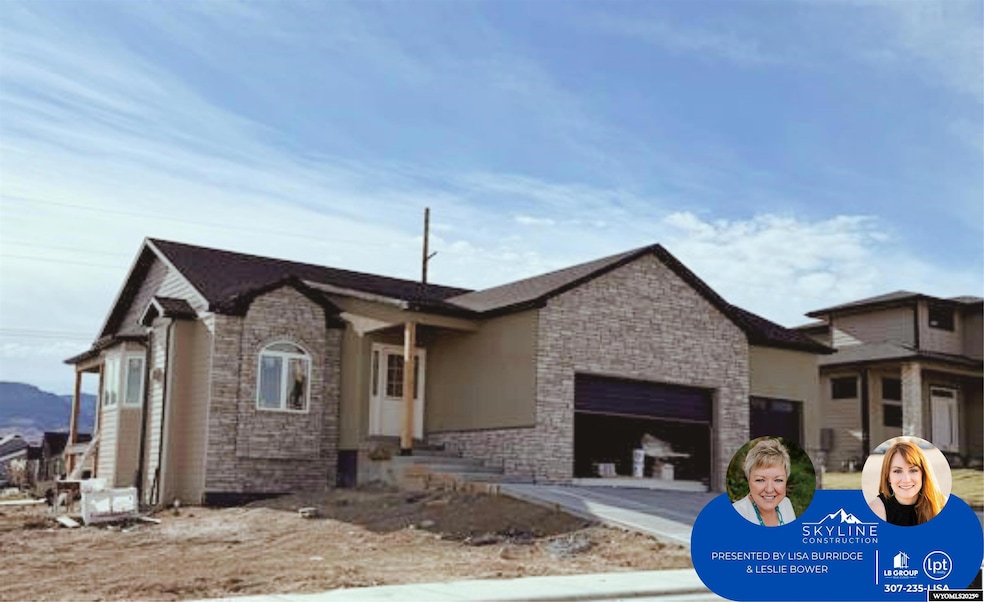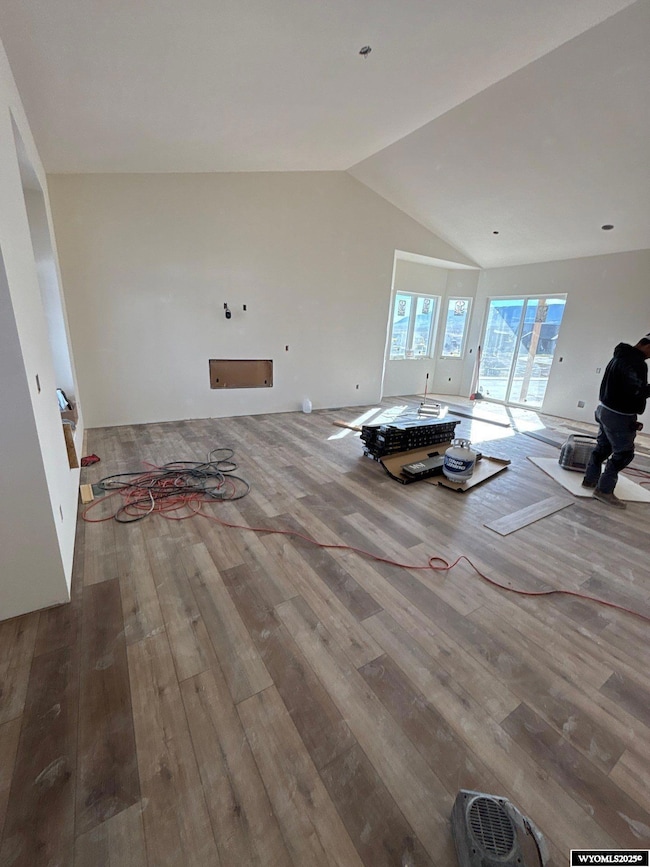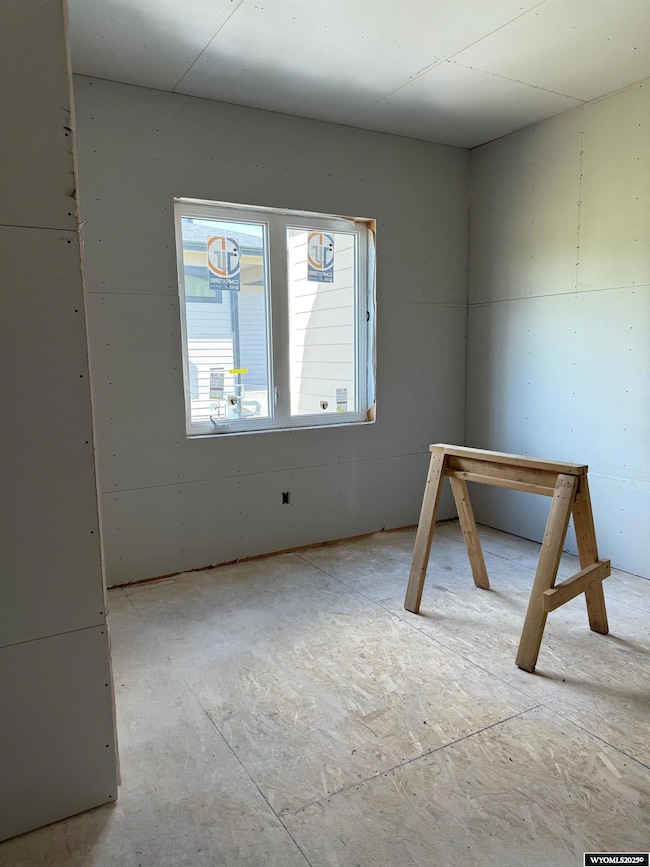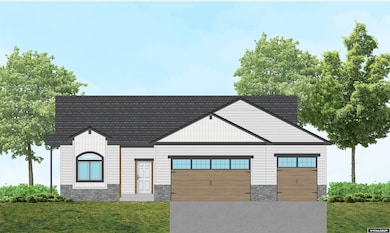2665 Berkshire Way Casper, WY 82609
East Casper NeighborhoodEstimated payment $4,769/month
Highlights
- RV Access or Parking
- Vaulted Ceiling
- Corner Lot
- Mountain View
- Ranch Style House
- Porch
About This Home
Welcome to 2665 Berkshire by Skyline Construction—where luxury, functionality, and craftsmanship come together. This stunning home offers incredible mountain views from the main floor and an oversized covered deck to enjoy the 4-bedroom, 3-bath ranch-style home features 2,889 sq ft of beautifully finished space and a spacious 3-car garage. Discover eco-luxury in this stunning new construction home, engineered for peak energy efficiency. Equipped with Gerkin Low-E windows for superior insulation, a Brilliant Smart Home System for intuitive control of lighting, climate, and security, tankless water heater for on-demand hot water, Energy Star appliances to minimize power draw, a high-efficiency HVAC system for optimal comfort, and LED lighting throughout for lasting, low-energy illumination. Embrace sustainable living without compromise in this modern masterpiece! Main level 10' ceilings, 8' interior and exterior doors, and custom tile showers. The chef’s kitchen showcases 42” upper cabinets, upgraded appliances, and an oversized island—perfect for entertaining. Heated garage with 9’ doors, 2'x6' walls (fully finished including insulation, drywall, texture, primer and paint). Enjoy the benefits of a fully finished basement with two bedrooms, a full bath, family room, and mechanical room. The home sits on a desirable corner lot with full vinyl fencing, full landscaping (including sod, decorative rock, a tree, and bushes), and an automatic sprinkler system. Skyline Construction is known for superior craftsmanship and the use of high-quality materials in every home we build. We offer a wide variety of thoughtfully designed customizable options to meet the unique needs of each homeowner. From foundation to finishes, our homes are built with precision and care, featuring exceptional standard features like granite countertops, solid surface flooring, and energy-efficient systems. At Skyline, we’re committed to delivering lasting value, style, and comfort in every project. For details or to schedule your private tour contact us at 307-235-5472 or 307-225-9399.
Home Details
Home Type
- Single Family
Year Built
- Built in 2025
Lot Details
- 0.28 Acre Lot
- Landscaped
- Corner Lot
- Sprinkler System
- Property is zoned R2
HOA Fees
- $8 Monthly HOA Fees
Home Design
- Ranch Style House
- Concrete Foundation
- Architectural Shingle Roof
- Radon Mitigation System
- Stucco
- Tile
- Stone
Interior Spaces
- Vaulted Ceiling
- Gas Fireplace
- Double Pane Windows
- Family Room
- Living Room
- Dining Room
- Mountain Views
- Laundry on lower level
Kitchen
- Oven or Range
- Microwave
- Dishwasher
- Disposal
Flooring
- Carpet
- Tile
- Luxury Vinyl Plank Tile
Bedrooms and Bathrooms
- 4 Bedrooms
- Walk-In Closet
- 3 Bathrooms
Basement
- Basement Fills Entire Space Under The House
- Sump Pump
Parking
- 3 Car Attached Garage
- Garage Door Opener
- RV Access or Parking
Outdoor Features
- Covered Deck
- Porch
Schools
- School Of Choice Elementary And Middle School
- School Of Choice High School
Utilities
- Forced Air Heating and Cooling System
- Tankless Water Heater
Community Details
- Association fees include maintance of mailboxes and common areas.
Listing and Financial Details
- Home warranty included in the sale of the property
Map
Home Values in the Area
Average Home Value in this Area
Property History
| Date | Event | Price | List to Sale | Price per Sq Ft |
|---|---|---|---|---|
| 10/12/2025 10/12/25 | For Sale | $759,900 | -- | $263 / Sq Ft |
Source: Wyoming MLS
MLS Number: 20255495
- 2745 Berkshire Way
- 2764 Berkshire Way
- 2724 Berkshire Way
- 2784 Berkshire Way
- 2704 Berkshire Way
- 4002 Drayton Way
- 2740 Heathrow Ave
- 2565 Heathrow Ave
- 2765 Heathrow Ave
- 2540 Bleu Cir
- 2185 Heathrow Ave
- 2425 Heathrow Ave
- 2685 Heathrow Ave
- 2818 Boots Dr
- 0 Wyoming Blvd & Country Club Rd Unit 20250008
- 2011 E 22nd St
- 2583 Grove St
- 2574 Waterford St
- 4371 Gramin Dr
- 2525 Waterford
- 1900 S Missouri Ave
- 2300 E 18th St
- 3870 E 8th St
- 760 Landmark Dr
- 5200 Blackmore Rd
- 2385 E 8th St
- 2130 Frances St Unit 2130
- 2110 Frances St
- 627 S Melrose St
- 152 S Kenwood St Unit 152 Kenwood
- 1427 Morado Dr
- 945 E 3rd St Unit walk out bsmt
- 303 S Grant St Unit 303 / 1 Br
- 842 E Yellowstone Hwy Unit 842-ALL
- 1161 N Melrose St
- 415 S Oak St
- 310 N Center St Unit 310-ALL
- 1700 W 25th St
- 4400 S Poplar St Unit 311
- 2955 Central Dr





