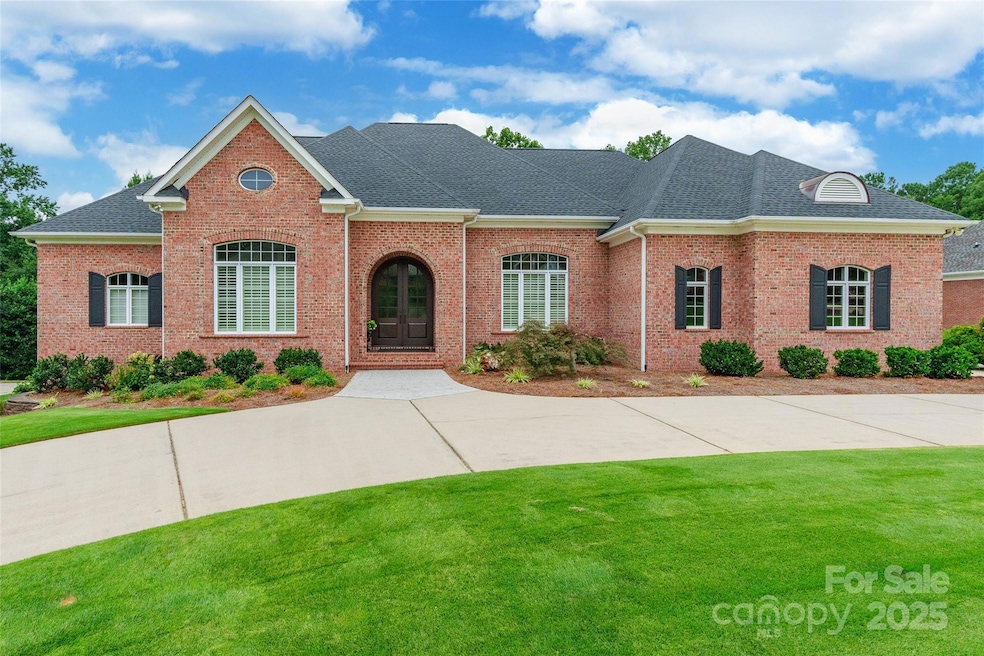
2665 Claxton Dr Rock Hill, SC 29732
Estimated payment $7,584/month
Highlights
- In Ground Pool
- Ranch Style House
- Covered Patio or Porch
- Deck
- Wood Flooring
- Built-In Double Oven
About This Home
Stunning All-Brick Ranch with Full Basement and Luxurious Amenities
This beautifully updated all-brick ranch sits on a spacious 0.8-acre lot and offers the perfect blend of comfort, functionality, and luxury. With a full basement that includes a bedroom, bathroom, expansive great room, wine storage, and abundant storage, there’s space for everyone—and everything.
The main level features a remodeled kitchen with quartz countertops, a Sub-Zero refrigerator, hidden walk-in pantry, and a modern open feel perfect for entertaining.
Enjoy outdoor living with a custom gunite pool and a circular driveway that adds elegance and convenience. Need room for toys or tools? You’ll appreciate the 4th garage bay and generous walk-in attic space.
Additional highlights include a private workout room, tons of storage throughout, and thoughtful upgrades that make this home truly one-of-a-kind.
Listing Agent
Stephen Cooley Real Estate Brokerage Email: chris@stephencooley.com License #000085922 Listed on: 08/07/2025
Home Details
Home Type
- Single Family
Est. Annual Taxes
- $5,349
Year Built
- Built in 2004
Lot Details
- Back Yard Fenced
- Property is zoned SF-3
HOA Fees
- $21 Monthly HOA Fees
Parking
- 3 Car Attached Garage
Home Design
- Ranch Style House
- Four Sided Brick Exterior Elevation
Interior Spaces
- Wet Bar
- Built-In Features
- Entrance Foyer
- Great Room with Fireplace
- Wood Flooring
Kitchen
- Breakfast Bar
- Built-In Double Oven
- Gas Cooktop
- Dishwasher
- Kitchen Island
Bedrooms and Bathrooms
- Walk-In Closet
Partially Finished Basement
- Walk-Out Basement
- Basement Fills Entire Space Under The House
- Interior Basement Entry
- Basement Storage
Outdoor Features
- In Ground Pool
- Deck
- Covered Patio or Porch
Schools
- India Hook Elementary School
- Dutchman Creek Middle School
- Rock Hill High School
Utilities
- Central Air
- Heating System Uses Natural Gas
- Cable TV Available
Listing and Financial Details
- Assessor Parcel Number 635-03-01-084
Community Details
Overview
- Harlinsdale Subdivision
- Mandatory home owners association
Recreation
- Trails
Map
Home Values in the Area
Average Home Value in this Area
Tax History
| Year | Tax Paid | Tax Assessment Tax Assessment Total Assessment is a certain percentage of the fair market value that is determined by local assessors to be the total taxable value of land and additions on the property. | Land | Improvement |
|---|---|---|---|---|
| 2024 | $5,349 | $24,379 | $3,124 | $21,255 |
| 2023 | $5,364 | $24,379 | $3,124 | $21,255 |
| 2022 | $5,400 | $24,379 | $3,124 | $21,255 |
| 2021 | -- | $24,379 | $3,160 | $21,219 |
| 2020 | $5,412 | $24,379 | $0 | $0 |
| 2019 | $4,855 | $21,200 | $0 | $0 |
| 2018 | $4,848 | $21,200 | $0 | $0 |
| 2017 | $4,670 | $21,200 | $0 | $0 |
| 2016 | $4,628 | $21,200 | $0 | $0 |
| 2014 | $4,796 | $21,200 | $2,800 | $18,400 |
| 2013 | $4,796 | $23,060 | $2,800 | $20,260 |
Property History
| Date | Event | Price | Change | Sq Ft Price |
|---|---|---|---|---|
| 08/07/2025 08/07/25 | For Sale | $1,299,900 | 0.0% | $260 / Sq Ft |
| 08/07/2025 08/07/25 | Off Market | $1,299,900 | -- | -- |
Purchase History
| Date | Type | Sale Price | Title Company |
|---|---|---|---|
| Interfamily Deed Transfer | -- | None Available | |
| Deed | $58,500 | -- |
Mortgage History
| Date | Status | Loan Amount | Loan Type |
|---|---|---|---|
| Open | $213,353 | New Conventional | |
| Closed | $362,500 | New Conventional | |
| Closed | $375,000 | Unknown |
Similar Homes in Rock Hill, SC
Source: Canopy MLS (Canopy Realtor® Association)
MLS Number: 4289837
APN: 6350301084
- 2854 Harlinsdale Dr
- 2972 Kaneland Ct
- 2971 Kaneland Ct
- 2923 Harlinsdale Dr Unit 19
- 3063 Wimbledon Ln
- 800 Warrington Place
- 1260 Rittenhouse Ln
- 971 Blakeley Walk
- 3708 Celanese Rd
- 630 Deberry Hollow
- 2605 Camelot Dr
- 1834 Sharonwood Ln
- 507 Birmingham Ct
- 104 Hallmark Crossing
- 512 Scarboro Ln
- 1845 Matthews Dr
- 3152 Devonshire Dr Unit 2
- 2577 Bonnybrook Cir
- 148 Adelaide Way
- 1825 Hyatt Ave
- 532 Knighton Hill Rd
- 2600 Celanese Rd
- 2172 Ebinport Rd
- 2067 McGee Rd
- 2400 Celanese Rd
- 2091 Dutchman Dr
- 121 Pine Eagle Dr
- 143 Pine Eagle Dr
- 1712 India Hook Rd
- 1948 Plath Top Rd
- 534 Smoke House Ln
- 1800 Marett Blvd
- 2164 Montclair Dr
- 1825 Heather Square
- 1304 Stoneypointe Dr
- 1061 Hearn St
- 222 S Herlong Ave
- 1364 Riverview Rd
- 303 Walkers Mill Cir
- 1817 Paces River Ave






