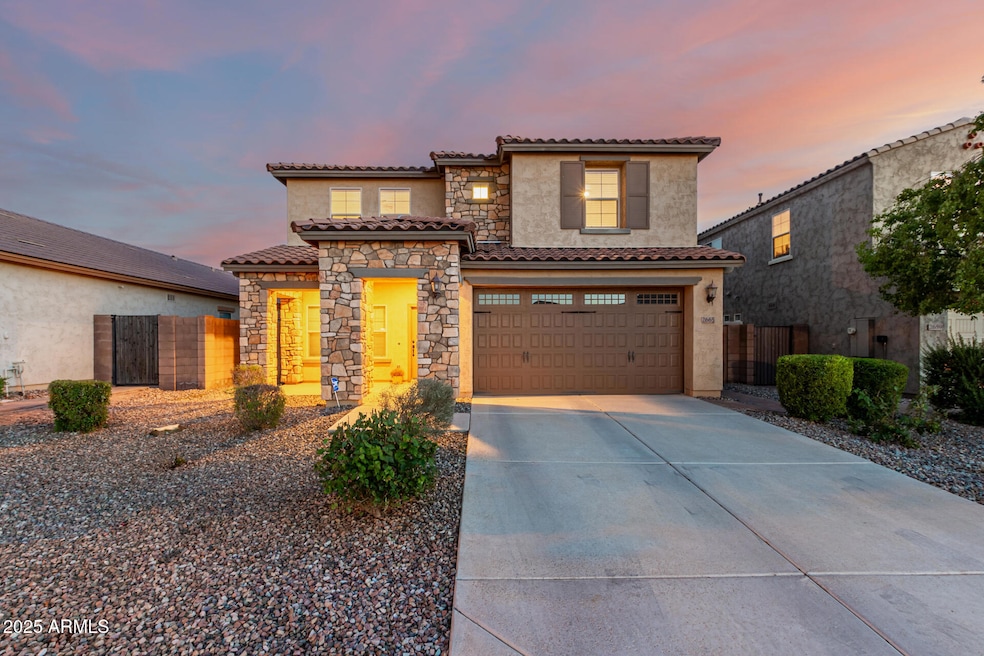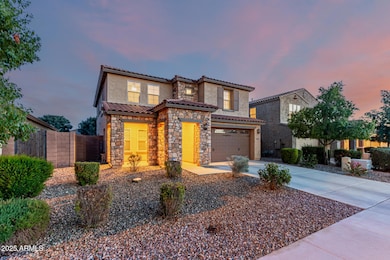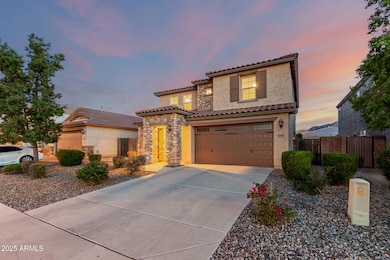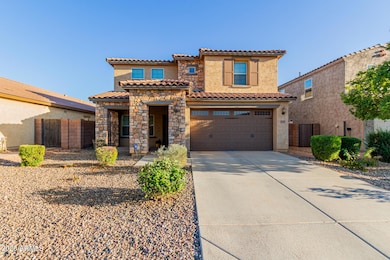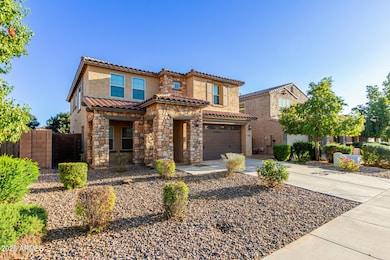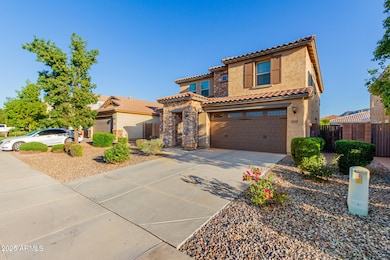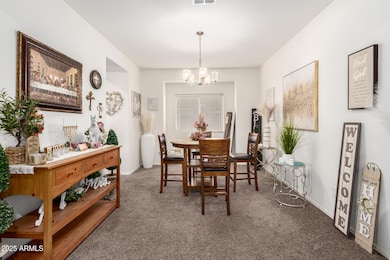2665 E Gillcrest Rd Gilbert, AZ 85298
South Chandler NeighborhoodEstimated payment $3,496/month
Highlights
- Fitness Center
- Spanish Architecture
- Heated Community Pool
- Charlotte Patterson Elementary School Rated A
- Granite Countertops
- Covered Patio or Porch
About This Home
Discover refined living in this beautifully appointed 4-bedroom home with a dedicated downstairs office and 2.5 baths, ideally situated in one of the area's most desirable lakefront communities. Residents enjoy exclusive access to resort-style amenities including a sparkling pool, state-of-the-art fitness center, basketball courts, clubhouse, scenic parks, and thoughtfully designed children's play areas.
Inside, the home showcases exquisite granite countertops, sleek stainless-steel appliances, and timeless finishes throughout. The primary suite is a true retreat, featuring a spa-inspired bathroom with a soaking tub, separate walk-in shower, dual-sink vanity, and an expansive walk-in closet. Freshly painted interiors and professionally cleaned carpets ensure a move-in-ready experience. Conveniently located within the community is a top-rated elementary schoolmaking this an exceptional blend of luxury, comfort, and convenience.
Home Details
Home Type
- Single Family
Est. Annual Taxes
- $2,448
Year Built
- Built in 2015
Lot Details
- 5,859 Sq Ft Lot
- Desert faces the front and back of the property
- East or West Exposure
- Block Wall Fence
- Grass Covered Lot
HOA Fees
- $108 Monthly HOA Fees
Parking
- 2 Car Garage
- Garage Door Opener
Home Design
- Spanish Architecture
- Wood Frame Construction
- Tile Roof
- Stone Exterior Construction
- Stucco
Interior Spaces
- 2,658 Sq Ft Home
- 2-Story Property
- Ceiling height of 9 feet or more
- Double Pane Windows
Kitchen
- Built-In Microwave
- Kitchen Island
- Granite Countertops
Flooring
- Carpet
- Tile
Bedrooms and Bathrooms
- 4 Bedrooms
- Primary Bathroom is a Full Bathroom
- 2.5 Bathrooms
- Soaking Tub
- Bathtub With Separate Shower Stall
Outdoor Features
- Covered Patio or Porch
Schools
- Charlotte Patterson Elementary School
- Willie & Coy Payne Jr. High Middle School
- Basha High School
Utilities
- Central Air
- Heating System Uses Natural Gas
- High Speed Internet
- Cable TV Available
Listing and Financial Details
- Tax Lot 132
- Assessor Parcel Number 313-19-132
Community Details
Overview
- Association fees include ground maintenance
- Aam Association, Phone Number (602) 957-9191
- Built by TM Homes
- Adora Trails Subdivision
Amenities
- Recreation Room
Recreation
- Community Playground
- Fitness Center
- Heated Community Pool
- Community Spa
- Children's Pool
- Bike Trail
Map
Home Values in the Area
Average Home Value in this Area
Tax History
| Year | Tax Paid | Tax Assessment Tax Assessment Total Assessment is a certain percentage of the fair market value that is determined by local assessors to be the total taxable value of land and additions on the property. | Land | Improvement |
|---|---|---|---|---|
| 2025 | $2,487 | $28,862 | -- | -- |
| 2024 | $2,637 | $27,488 | -- | -- |
| 2023 | $2,637 | $44,730 | $8,940 | $35,790 |
| 2022 | $2,545 | $33,700 | $6,740 | $26,960 |
| 2021 | $2,610 | $31,720 | $6,340 | $25,380 |
| 2020 | $2,202 | $29,780 | $5,950 | $23,830 |
| 2019 | $2,123 | $27,400 | $5,480 | $21,920 |
| 2018 | $2,054 | $25,510 | $5,100 | $20,410 |
| 2017 | $1,945 | $25,270 | $5,050 | $20,220 |
| 2016 | $1,984 | $24,480 | $4,890 | $19,590 |
| 2015 | $199 | $1,984 | $1,984 | $0 |
Property History
| Date | Event | Price | List to Sale | Price per Sq Ft |
|---|---|---|---|---|
| 01/02/2026 01/02/26 | Off Market | $615,000 | -- | -- |
| 12/30/2025 12/30/25 | For Sale | $615,000 | 0.0% | $231 / Sq Ft |
| 11/19/2025 11/19/25 | Price Changed | $615,000 | -3.9% | $231 / Sq Ft |
| 10/27/2025 10/27/25 | For Sale | $640,000 | 0.0% | $241 / Sq Ft |
| 11/16/2023 11/16/23 | Rented | $2,395 | 0.0% | -- |
| 10/26/2023 10/26/23 | Price Changed | $2,395 | -4.0% | $1 / Sq Ft |
| 10/01/2023 10/01/23 | Price Changed | $2,495 | 0.0% | $1 / Sq Ft |
| 10/01/2023 10/01/23 | For Rent | $2,495 | -10.9% | -- |
| 09/29/2023 09/29/23 | Off Market | $2,800 | -- | -- |
| 08/09/2023 08/09/23 | Price Changed | $2,800 | -6.7% | $1 / Sq Ft |
| 07/12/2023 07/12/23 | For Rent | $3,000 | -- | -- |
Purchase History
| Date | Type | Sale Price | Title Company |
|---|---|---|---|
| Warranty Deed | -- | -- | |
| Warranty Deed | $420,000 | Equity Title Agency Inc | |
| Special Warranty Deed | $303,653 | First American Title Ins Co | |
| Special Warranty Deed | -- | None Available |
Mortgage History
| Date | Status | Loan Amount | Loan Type |
|---|---|---|---|
| Previous Owner | $310,000 | New Conventional | |
| Previous Owner | $288,470 | New Conventional |
Source: Arizona Regional Multiple Listing Service (ARMLS)
MLS Number: 6939226
APN: 313-19-132
- 2603 E Hickory St
- 2062 W Moon Dust Trail
- 4917 W Rogers Pass
- 2756 E Hickory St
- 2888 E Bellflower Dr
- 2698 E La Costa Dr
- 2988 E Watford Ct Unit 3
- 2971 E Coldwater Blvd
- 2315 E Hazeltine Way
- 2738 E Cherry Hill Dr
- 3119 E Bellflower Dr
- 2215 E Everglade Ln
- 2358 E Runaway Bay Place
- 7342 S Debra Dr
- 2975 E Augusta Ave
- 2952 E Augusta Ave
- 3287 E Happy Rd
- 2480 E Haymore St
- 1997 E Flintlock Dr
- 2580 E Country Shadows St
- 2367 E Brigadier Dr
- 2736 E Mews Rd
- 2397 E Hazeltine Way
- 7352 S Briarwood Ln
- 2039 E Saddlebrook Rd
- 2008 E Stacey Rd
- 1949 E Bellflower Ct
- 3159 E Country Shadows St
- 1932 E Ravenswood Dr
- 3361 E Pinot Noir Ave
- 6770 S Tucana Ln
- 3560 E Merlot St
- 7045 S Legend Dr
- 3540 E Pinot Noir Ave
- 2353 E Castanets Dr
- 3469 E Turnberry Dr
- 3215 E Sports Dr
- 2256 E Ridgewood Ln
- 3951 E Ravenswood Dr
- 2879 E Janelle Way
