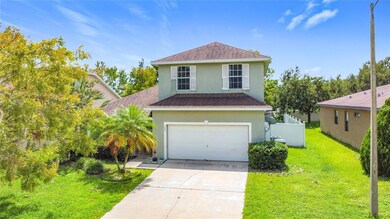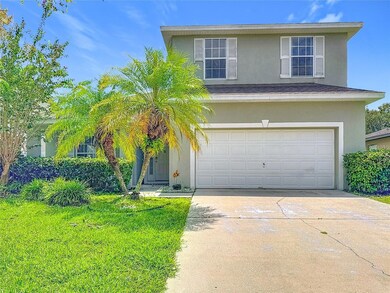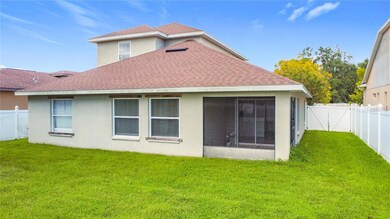2665 Eagle Cliff Dr Kissimmee, FL 34746
Pleasant Hill NeighborhoodHighlights
- Main Floor Primary Bedroom
- Walk-In Closet
- Ceramic Tile Flooring
- 2 Car Attached Garage
- Laundry Room
- Central Heating and Cooling System
About This Home
Beautiful Property for Rent! This pristine two-story, 4-bedroom, 2.5-bathroom single-family residence spans approximately 2,399 sq ft and was thoughtfully built in 2008. Lovingly maintained, this home features a roof replaced in 2019, and AC system updated in 2021, ensuring peace of mind. Step inside and be greeted by beautiful ceramic tile on the first floor, with a master bedroom conveniently located on the main level. The bright and inviting formal living room leads into a well-appointed kitchen with wood cabinets and stylish backsplash, where appliances under five years old offer both modern convenience and reliability. Functional spaces include a dedicated laundry room and a rear porch that overlooks a generously sized, fully fenced backyard—perfect for play, pets, or outdoor entertaining. Completing the home is a spacious 2-car garage, offering ample storage and parking. Located in a vibrant community, you’ll enjoy access to amenities such as a community pool, playground, and tennis courts. Commuting is a breeze with nearby major highways, and just minutes from Disney parks, as well as a variety of restaurants and schools. This home perfectly balances comfort, style, and location.
Listing Agent
GR REALTY EXPERTS Brokerage Phone: 407-690-0597 License #3154296 Listed on: 10/28/2025
Home Details
Home Type
- Single Family
Est. Annual Taxes
- $4,929
Year Built
- Built in 2008
Parking
- 2 Car Attached Garage
Home Design
- Bi-Level Home
Interior Spaces
- 2,399 Sq Ft Home
- Ceiling Fan
- Combination Dining and Living Room
Kitchen
- Range
- Microwave
- Dishwasher
- Disposal
Flooring
- Carpet
- Ceramic Tile
Bedrooms and Bathrooms
- 4 Bedrooms
- Primary Bedroom on Main
- Walk-In Closet
Laundry
- Laundry Room
- Washer
Schools
- Pleasant Hill Elementary School
- Horizon Middle School
- Liberty High School
Additional Features
- 7,492 Sq Ft Lot
- Central Heating and Cooling System
Listing and Financial Details
- Residential Lease
- Property Available on 10/28/25
- 12-Month Minimum Lease Term
- $75 Application Fee
- Assessor Parcel Number 17-26-29-3081-0001-135E
Community Details
Overview
- Property has a Home Owners Association
- Jedi Management Association, Phone Number (689) 204-2057
- Eagle Lake Ph 3 Subdivision
Pet Policy
- Pet Deposit $350
- $350 Pet Fee
- Dogs and Cats Allowed
Map
Source: Stellar MLS
MLS Number: O6356060
APN: 17-26-29-3081-0001-135E
- 2161 Queenstown Dr
- 2625 Eagle Cliff Dr
- 0 Granada Blvd Unit S4856294
- 0 Granada Blvd Unit O6066352
- 2717 Eagle Cliff Dr
- 2638 Eagle Canyon Dr N
- 2703 Gullane Ct
- 2801 Granada Blvd
- 3030 Eagle Crossing Dr
- 2851 Granada Blvd
- 2717 Eagle Canyon Dr S
- 3160 Santa Cruz Dr
- 2772 Creekmore Ct
- 3211 Eagle Watch Dr
- 2121 Preston Ln
- 3021 Pinewood Ct
- 2456 Augusta Way
- 2714 Creekmore Ct
- 2466 Augusta Way
- 0 Pine Needle Trail Unit 11290655
- 2774 Eagle Canyon Dr S
- 2121 Preston Ln
- 2715 Creekmore Ct
- 1680 Evergreen Ct
- 2506 Volta Cir
- 3471 Marshfield Preserve Way
- 3239 Cottonwood Ct
- 3251 Marshfield Preserve Way
- 3107 Duxbury Dr
- 3174 Grasmere View Pkwy
- 2641 Grasmere View Pkwy N
- 2668 Star Grass Cir
- 3211 Solitude Ct Unit 1
- 3211 Solitude Ct
- 2281 Canyon Breeze Ave
- 3222 Hopewell Dr
- 2723 Star Grass Cir
- 2711 Star Grass Cir
- 2467 Huron Cir
- 2144 Merrybells Dr







