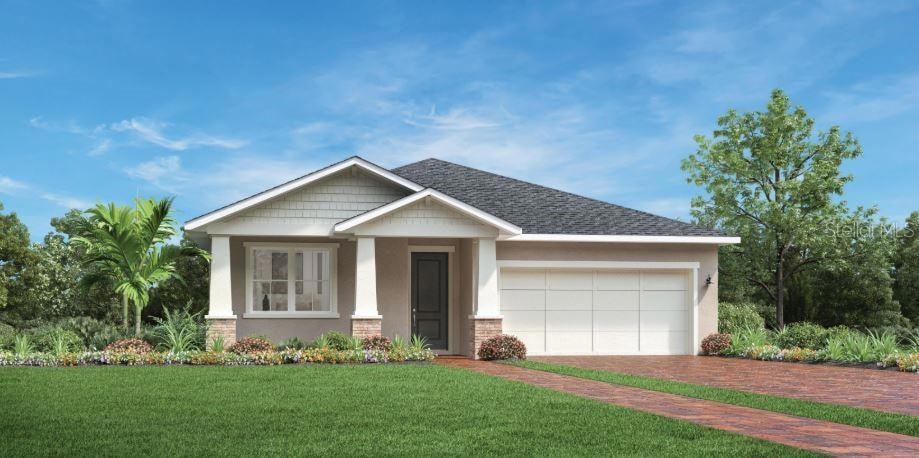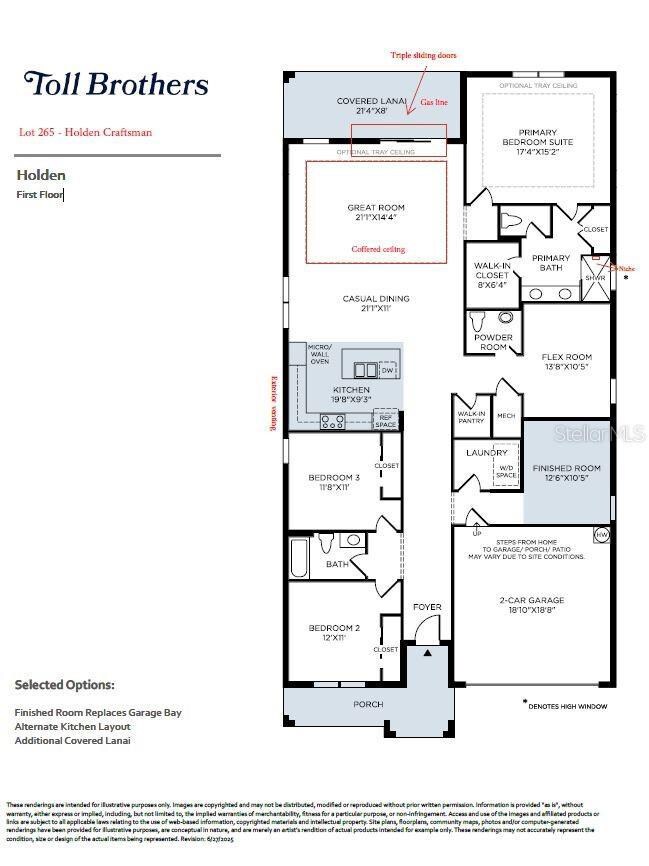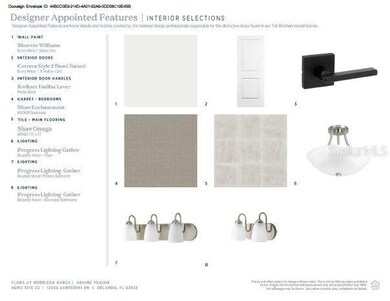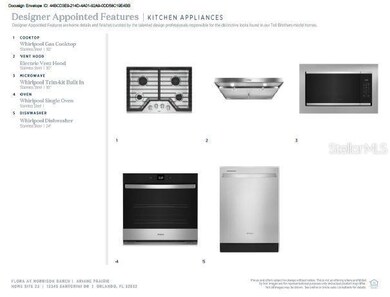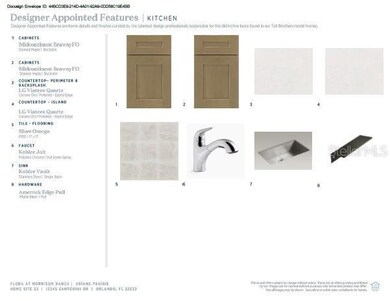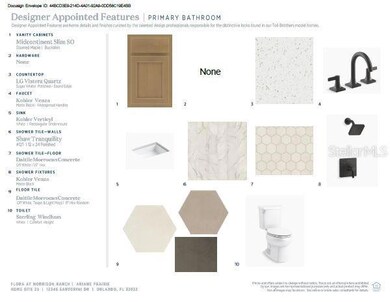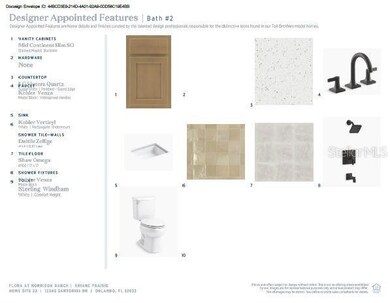2665 Fiddle Leaf Loop Apopka, FL 32712
Estimated payment $2,944/month
Highlights
- New Construction
- Main Floor Primary Bedroom
- Corner Lot
- Open Floorplan
- Bonus Room
- Pool View
About This Home
Under contract-accepting backup offers. One or more photo(s) has been virtually staged. Check out this beautifully crafted single-story home with well-appointed interior finishes and 3 bedrooms, 2.5 bathrooms, plus TWO bonus rooms! Ceramic tile flooring throughout the home and highlighting all bathrooms gives for the ultimate ‘wow’ factor. The beautiful foyer welcomes you home with stunning views of the main living space and rear yard. The gourmet kitchen makes a statement with its premium finishes, upgraded cabinets, and stainless steel appliances. Enjoy the casual dining area adjacent to the kitchen providing a convenient and intimate setting – perfect for entertaining. The primary bedroom suite features a lavish bathroom and huge walk-in closet. This home features additional features such as a charming front porch and an extended rear lanai space. Explore everything this exceptional home has to offer and schedule your appointment today. Convenient location minutes to the 429, Kelly Park Rock Springs State Park, Lake Apopka, and Wyld Oaks. Community amenities include swimming pool, cabana, tot lot, dog park, and two parks with walking paths.
Listing Agent
ORLANDO TBI REALTY LLC Brokerage Phone: 407-345-6000 License #468797 Listed on: 07/03/2025
Co-Listing Agent
ORLANDO TBI REALTY LLC Brokerage Phone: 407-345-6000 License #3621864
Home Details
Home Type
- Single Family
Est. Annual Taxes
- $1,404
Year Built
- Built in 2025 | New Construction
Lot Details
- 6,599 Sq Ft Lot
- East Facing Home
- Corner Lot
- Level Lot
- Cleared Lot
- Property is zoned MU-N
HOA Fees
- $98 Monthly HOA Fees
Parking
- 2 Car Attached Garage
- Driveway
Home Design
- Slab Foundation
- Shingle Roof
- Block Exterior
- Stucco
Interior Spaces
- 2,233 Sq Ft Home
- Open Floorplan
- Sliding Doors
- Living Room
- Dining Room
- Bonus Room
- Inside Utility
- Pool Views
- Fire and Smoke Detector
Kitchen
- Range
- Recirculated Exhaust Fan
- Microwave
- Dishwasher
- Disposal
Flooring
- Carpet
- Laminate
- Ceramic Tile
Bedrooms and Bathrooms
- 3 Bedrooms
- Primary Bedroom on Main
- Split Bedroom Floorplan
- En-Suite Bathroom
- Walk-In Closet
- Pedestal Sink
- Bathtub With Separate Shower Stall
- Shower Only
Laundry
- Laundry Room
- Washer and Gas Dryer Hookup
Schools
- Kelly Park Elementary And Middle School
- Apopka High School
Utilities
- Central Heating and Cooling System
- Thermostat
- Underground Utilities
- Tankless Water Heater
- Gas Water Heater
- Cable TV Available
Additional Features
- Reclaimed Water Irrigation System
- Covered Patio or Porch
Listing and Financial Details
- Home warranty included in the sale of the property
- Visit Down Payment Resource Website
- Tax Lot 265
- Assessor Parcel Number 07-20-28-6108-02-650
Community Details
Overview
- Association fees include pool
- May Management Services, Inc. / Geeta Chowbay Association, Phone Number (855) 629-6481
- Visit Association Website
- Built by Toll Brothers
- Oaks At Kelly Park Subdivision, Holden Craftsman Floorplan
- The community has rules related to deed restrictions, fencing
Recreation
- Community Playground
- Community Pool
- Dog Park
Map
Home Values in the Area
Average Home Value in this Area
Tax History
| Year | Tax Paid | Tax Assessment Tax Assessment Total Assessment is a certain percentage of the fair market value that is determined by local assessors to be the total taxable value of land and additions on the property. | Land | Improvement |
|---|---|---|---|---|
| 2025 | $1,422 | $75,000 | $75,000 | -- |
| 2024 | -- | $472,800 | $75,000 | $397,800 |
| 2023 | -- | -- | -- | -- |
Property History
| Date | Event | Price | List to Sale | Price per Sq Ft |
|---|---|---|---|---|
| 12/26/2025 12/26/25 | Pending | -- | -- | -- |
| 11/19/2025 11/19/25 | Price Changed | $525,000 | +1.9% | $235 / Sq Ft |
| 11/08/2025 11/08/25 | Price Changed | $515,000 | 0.0% | $231 / Sq Ft |
| 11/08/2025 11/08/25 | For Sale | $515,000 | -5.5% | $231 / Sq Ft |
| 09/16/2025 09/16/25 | Pending | -- | -- | -- |
| 07/03/2025 07/03/25 | For Sale | $545,000 | -- | $244 / Sq Ft |
Purchase History
| Date | Type | Sale Price | Title Company |
|---|---|---|---|
| Special Warranty Deed | $633,300 | None Listed On Document |
Source: Stellar MLS
MLS Number: O6324082
APN: 07-2028-6108-02-650
- 2577 Fiddle Leaf Loop
- 2740 Fiddle Leaf Loop
- 2697 Arbor Dune Ave
- 2520 Cedar Rose St
- 2755 Fiddle Leaf Loop
- 2709 Arbor Dune Ave
- 2604 Long Pine Ave
- 2715 Arbor Dune Ave
- 2600 Long Pine Ave
- 2596 Long Pine Ave
- 2721 Arbor Dune Ave
- 2595 Long Pine Ave
- 2563 Long Pine Ave
- 2556 Long Pine Ave
- 2559 Long Pine Ave
- 2552 Long Pine Ave
- 2551 Long Pine Ave
- 2547 Long Pine Ave
- 2528 Long Pine Ave
- 2658 Park Ridge St
