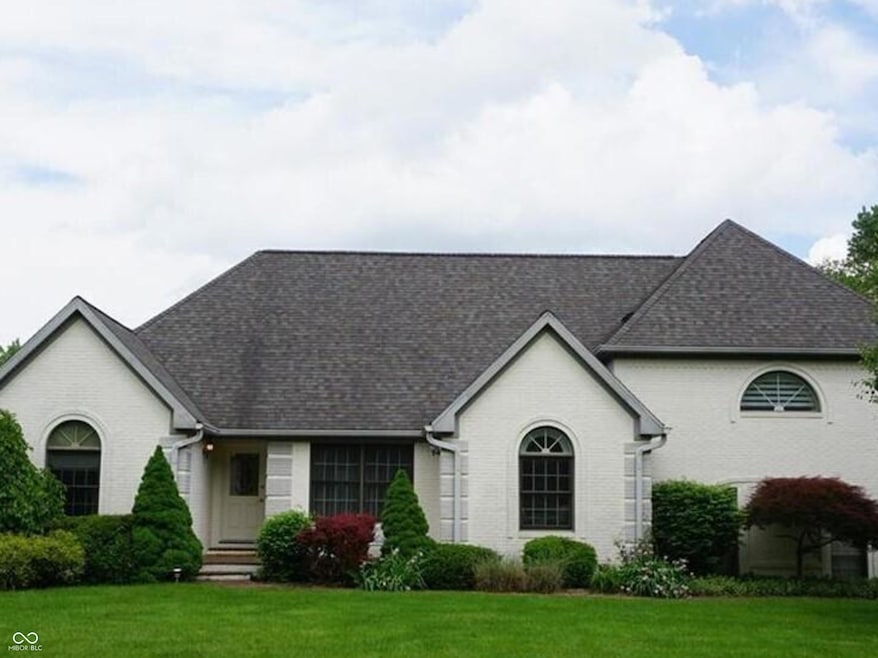
2665 Grey Fox Dr Martinsville, IN 46151
Estimated payment $2,220/month
Total Views
12,426
3
Beds
2
Baths
2,550
Sq Ft
$151
Price per Sq Ft
Highlights
- View of Trees or Woods
- Cathedral Ceiling
- No HOA
- 0.6 Acre Lot
- Wood Flooring
- Balcony
About This Home
Solid and beautiful all brick home on the golf course in Foxcliff Estates South. The home features 3 beds, 2 full baths, and hardwood floors on the main level. It is on a quiet street and in a desirable neighborhood, perfect for walks, biking, playing, or chilling on the deck. The big ticket updates have been taken care of: water heater was installed in 2025, furnace in 2023, roof and gutters in 2022, and water softener (it's paid off) was installed in 2021. The multi-level deck overlooking the golf course is perfect for your morning coffee!
Home Details
Home Type
- Single Family
Est. Annual Taxes
- $1,606
Year Built
- Built in 1992
Parking
- 2 Car Attached Garage
- Garage Door Opener
Home Design
- Brick Exterior Construction
- Brick Foundation
Interior Spaces
- 2-Story Property
- Tray Ceiling
- Cathedral Ceiling
- Paddle Fans
- Gas Log Fireplace
- Living Room with Fireplace
- Family or Dining Combination
- Views of Woods
Kitchen
- Gas Oven
- Gas Cooktop
- Microwave
- Dishwasher
- Disposal
Flooring
- Wood
- Ceramic Tile
Bedrooms and Bathrooms
- 3 Bedrooms
- Walk-In Closet
Laundry
- Laundry on upper level
- Dryer
- Washer
Schools
- John R. Wooden Middle School
- Bell Intermediate Academy
- Martinsville High School
Utilities
- Forced Air Heating and Cooling System
- Gas Water Heater
Additional Features
- Balcony
- 0.6 Acre Lot
Community Details
- No Home Owners Association
- Foxcliff Subdivision
Listing and Financial Details
- Tax Lot 954
- Assessor Parcel Number 550923185009000020
Map
Create a Home Valuation Report for This Property
The Home Valuation Report is an in-depth analysis detailing your home's value as well as a comparison with similar homes in the area
Home Values in the Area
Average Home Value in this Area
Tax History
| Year | Tax Paid | Tax Assessment Tax Assessment Total Assessment is a certain percentage of the fair market value that is determined by local assessors to be the total taxable value of land and additions on the property. | Land | Improvement |
|---|---|---|---|---|
| 2024 | $1,606 | $306,600 | $40,600 | $266,000 |
| 2023 | $1,504 | $306,600 | $40,600 | $266,000 |
| 2022 | $1,342 | $282,700 | $40,600 | $242,100 |
| 2021 | $1,056 | $240,900 | $33,500 | $207,400 |
| 2020 | $971 | $233,100 | $33,500 | $199,600 |
| 2019 | $927 | $215,700 | $33,500 | $182,200 |
| 2018 | $827 | $202,600 | $33,500 | $169,100 |
| 2017 | $767 | $192,100 | $33,500 | $158,600 |
| 2016 | $798 | $192,100 | $33,500 | $158,600 |
| 2014 | $701 | $202,100 | $33,500 | $168,600 |
| 2013 | $701 | $202,100 | $33,500 | $168,600 |
Source: Public Records
Property History
| Date | Event | Price | Change | Sq Ft Price |
|---|---|---|---|---|
| 07/16/2025 07/16/25 | For Sale | $385,900 | +60.1% | $151 / Sq Ft |
| 07/19/2019 07/19/19 | Sold | $241,000 | -5.5% | $121 / Sq Ft |
| 06/09/2019 06/09/19 | Pending | -- | -- | -- |
| 05/25/2019 05/25/19 | For Sale | $255,000 | -- | $128 / Sq Ft |
Source: MIBOR Broker Listing Cooperative®
Purchase History
| Date | Type | Sale Price | Title Company |
|---|---|---|---|
| Warranty Deed | -- | None Available |
Source: Public Records
Mortgage History
| Date | Status | Loan Amount | Loan Type |
|---|---|---|---|
| Open | $192,800 | New Conventional | |
| Previous Owner | $131,400 | New Conventional |
Source: Public Records
Similar Homes in Martinsville, IN
Source: MIBOR Broker Listing Cooperative®
MLS Number: 22050929
APN: 55-09-23-185-009.000-020
Nearby Homes
- 2365 Sunderland Dr
- 2749 Grey Fox Dr
- 2805 Fox Ct E
- 2036 Silver Fox Dr W
- 2525 Sunderland Dr
- 2925 Fox Ct E
- 2975 Southampton Dr
- 899/900 L Southampton Dr
- 1550 Fox Hollow Dr
- 0000 N Country Club Rd
- 2940 Sunderland Dr
- 1555 Fox Cross Dr
- 3160 Southampton Dr
- 3185 N Southampton Ridge
- 3060 N Country Club Rd
- 2980 Country Club Ct
- 1580 Country Club Rd
- 2340 N Egbert Rd
- 3380 N Pine Song Dr
- 3649 N Devon Dr
- 8 Lee Dr Unit 8
- 1094 Tomahawk Place
- 388 Country View Ct
- 902 E Bunker Hill Rd
- 1880 Oliver Ct Unit 1880
- 1890 Oliver Ct Unit 1890
- 601 Springmill Dr
- 340 -360 Steven Ct
- 360 Steven Ct
- 30 Keller Dr
- 11204 N Sashing Way
- 11239 N Sashing Way
- 11273 N Heirloom Dr
- 11376 N Creekside Dr
- 11275 N Quillow Way
- 415 Samuel Moore Pkwy
- 2908 E County Road 1000 S
- 890 Edgewood Dr
- 13076 N Becks Grove Dr
- 13227 N Etna Green Dr






