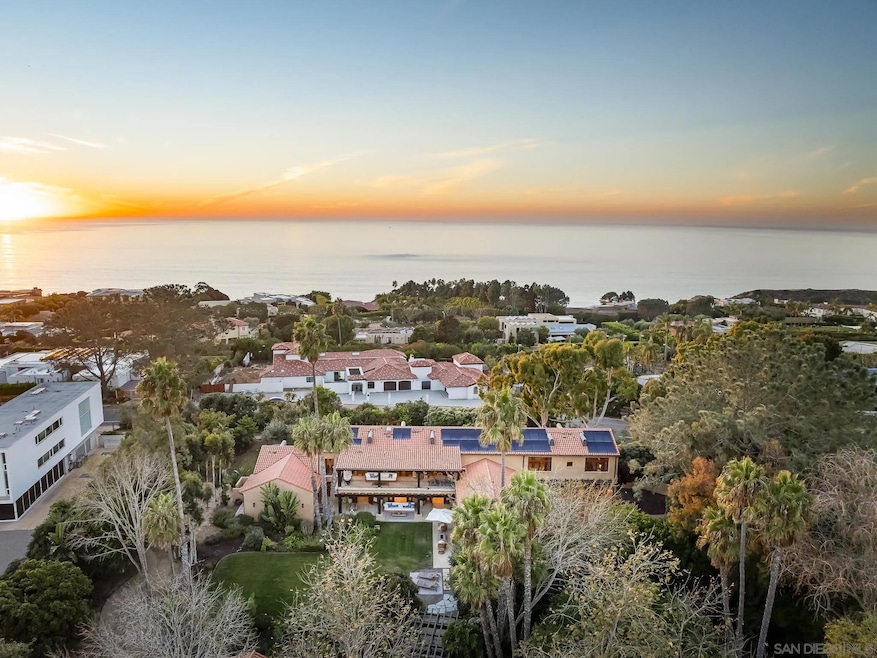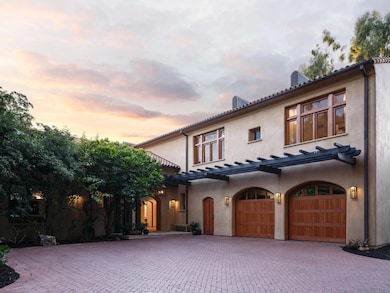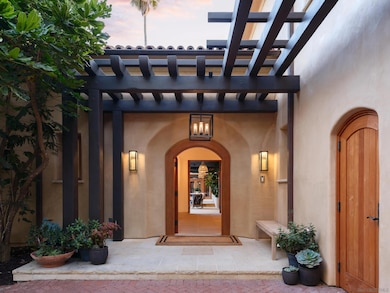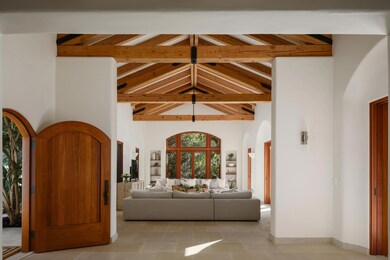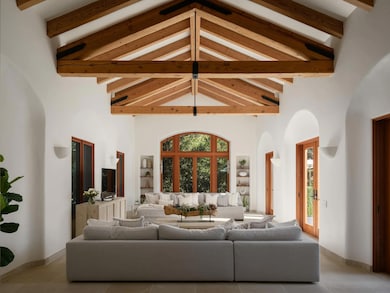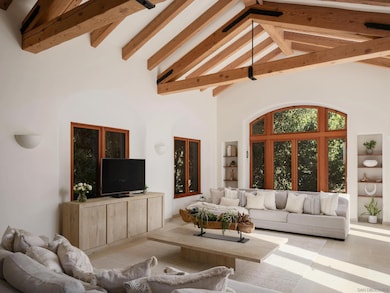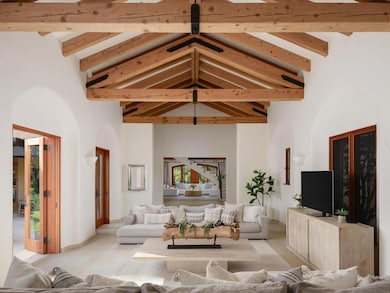2665 Idlehour Ln La Jolla, CA 92037
La Jolla Farms NeighborhoodHighlights
- Ocean View
- Deck
- Bonus Room
- Torrey Pines Elementary School Rated A
- Main Floor Bedroom
- Corner Lot
About This Home
This extraordinary 5 bedroom-plus residence, set amidst over an acre and a half of magical grounds, is a private botanical retreat with meandering walking trails, and lush lawns. Inspired by timeless European design, with influences from the South of France, Tuscany, and Santa Barbara, the residence exudes warmth and sophistication. Teak French doors and windows flood the interiors with natural light, invite fresh ocean breezes, and create a seamless indoor-outdoor flow. A majestic, light-filled living room takes your breath away. Texas limestone floors with zoned hydronic in-floor heating, soaring ceilings framed by reclaimed fir beams, and a chef’s kitchen, plus two dining areas and an array of indoor and outdoor lounging spaces, define the home. A main-level guest suite with adjoining flex room, ideal for an office, gym, or playroom, offers both comfort and versatility. Upstairs, the primary and secondary bedrooms capture ocean and sunset views, and, every once in a while, even a view of hang gliders sailing across the horizon. A sun/art room adds another inviting space, a wonderful easy-to-live-in home.
Listing Agent
Berkshire Hathaway HomeServices California Properties License #00837598 Listed on: 09/04/2025

Co-Listing Agent
Berkshire Hathaway HomeServices California Properties License #01340902
Home Details
Home Type
- Single Family
Est. Annual Taxes
- $90,234
Year Built
- Built in 2004
Lot Details
- Corner Lot
- Private Yard
Parking
- 2 Car Attached Garage
Property Views
- Ocean
- Park or Greenbelt
Interior Spaces
- 6,809 Sq Ft Home
- 2-Story Property
- Formal Entry
- Family Room
- Dining Area
- Bonus Room
Kitchen
- Oven or Range
- Dishwasher
- Disposal
Bedrooms and Bathrooms
- 5 Bedrooms
- Main Floor Bedroom
Laundry
- Dryer
- Washer
Outdoor Features
- Balcony
- Deck
- Covered Patio or Porch
Location
- West of 5 Freeway
Utilities
- Forced Air Heating and Cooling System
- Heating System Uses Natural Gas
Listing and Financial Details
- Property Available on 10/25/25
- Tenant pays for cable TV, electricity, gas, hot water, water
Community Details
Overview
- La Jolla Subdivision
Pet Policy
- No Pets Allowed
Map
Source: San Diego MLS
MLS Number: 250038073
APN: 342-072-14
- 9757 Keeneland Row
- 9703 Keeneland Row
- 9455 Poole St
- 8860 Villa la Jolla Dr Unit 112
- 8840 Villa la Jolla Dr Unit 304
- 8838 La Jolla Scenic Dr N
- 8799 Gilman Dr Unit C
- 3187 Morning Way
- 8696 Villa la Jolla Dr Unit 6
- 8614 Villa la Jolla Dr Unit 6
- 2506 Ruette Nicole
- 8504 Prestwick Dr
- 8561 Villa la Jolla Dr Unit K
- 8628 Via Mallorca Unit D
- 8889 Caminito Plaza Centro Unit 7327
- 8889 Caminito Plaza Centro Unit 7401
- 8889 Caminito Plaza Centro Unit 7326
- 3084 Cranbrook Ct
- 8430 Whale Watch Way
- 8477 El Paseo Grande
- 8901 Nottingham Place
- 3103 Evening Way Unit B
- 8871 Nottingham Place
- 8840 Villa la Jolla Dr Unit 221
- 8840 Villa la Jolla Dr Unit 306
- 8861 Villa la Jolla Dr
- 8686 Cliffridge Ave
- 8506 Villa la Jolla Dr
- 8537 El Paseo Grande
- 8503 Villa la Jolla Dr Unit B
- 8683 Via Mallorca
- 8495 La Jolla Shores Dr
- 8493 La Jolla Shores Dr
- 2351 Calle Corta
- 8636 Via Mallorca Unit C
- 8496 Westway Dr
- 8604 Via Mallorca Unit D
- 3520 Lebon Dr Unit 5123
- 3520 Lebon Dr
- 3520 Lebon Dr
