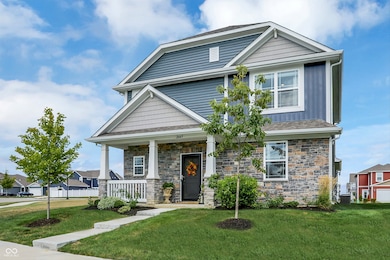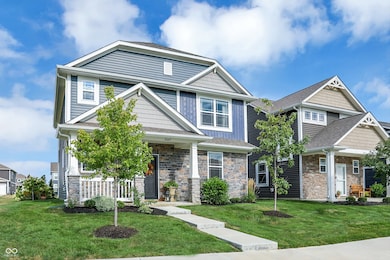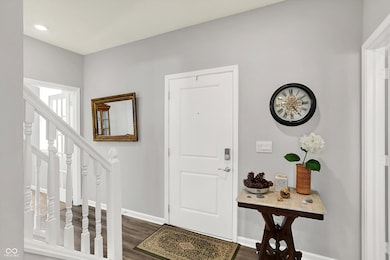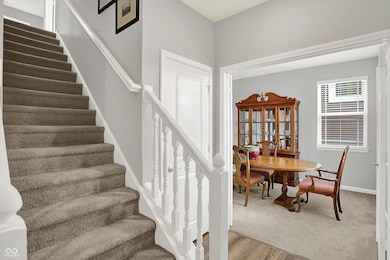2665 Maricopa Blvd Whitestown, IN 46075
Estimated payment $2,213/month
Highlights
- Updated Kitchen
- Traditional Architecture
- Neighborhood Views
- Perry Worth Elementary School Rated A-
- High Ceiling
- Tennis Courts
About This Home
Welcome to this immaculate, low-maintenance and like-new 2 story cottage home near Trailside's Community Lifestyle Center with amenities galore including swimming pool, fitness center, tennis, bocce ball, pickleball and basketball courts plus a community garden. As you step into this inviting home you'll notice the attention to detail in the selections. Open great room with fireplace flows to kitchen and dining area featuring beautiful white shaker style cabinets, stainless steel appliances, gas range and tile backsplash. Enjoy casual meals at the peninsula island also great for entertaining. You'll love the spacious back hall bench / drop zone with adjacent laundry room. Main floor flex space perfect for a home office, guest room, or playroom with glass french doors and closet (currently used as dining room). Upstairs you'll find an open loft plus 3 additional bedrooms. The light-filled and spacious primary suite features dual sink vanity, glass door shower plus walk-in closet. Two of the bedrooms have a peekaboo view of the community pond. Finished and insulated garage features bump out, great for extra storage and is brightened with windows in the garage door. This unique homesite is next to neighborhood greenspace creating a private outdoor patio oasis with beautiful landscaping and perennials, providing a welcome respite to come home to at the end of the day. Nearby conveniences include Moontown Brewery, Hattie's Coffee House and the Big 4 Rail Trail.
Home Details
Home Type
- Single Family
Est. Annual Taxes
- $3,910
Year Built
- Built in 2022 | Remodeled
HOA Fees
- $177 Monthly HOA Fees
Parking
- 2 Car Attached Garage
- Parking Storage or Cabinetry
- Alley Access
- Rear-Facing Garage
- Garage Door Opener
Home Design
- Traditional Architecture
- Slab Foundation
- Vinyl Siding
- Vinyl Construction Material
Interior Spaces
- 2-Story Property
- Woodwork
- High Ceiling
- Fireplace
- Entrance Foyer
- Neighborhood Views
- Attic Access Panel
Kitchen
- Updated Kitchen
- Breakfast Bar
- Gas Oven
- Microwave
- Dishwasher
- Disposal
Flooring
- Carpet
- Vinyl Plank
Bedrooms and Bathrooms
- 4 Bedrooms
- Walk-In Closet
- Dual Vanity Sinks in Primary Bathroom
Laundry
- Laundry Room
- Laundry on main level
Home Security
- Security System Leased
- Smart Thermostat
- Fire and Smoke Detector
Schools
- Hattie B Stokes Elementary School
- Lebanon Middle School
- Lebanon Senior High School
Utilities
- Forced Air Heating and Cooling System
- Electric Water Heater
- Water Softener is Owned
- High Speed Internet
Additional Features
- Covered Patio or Porch
- 5,663 Sq Ft Lot
Listing and Financial Details
- Legal Lot and Block 120 / 1
- Assessor Parcel Number 060818000029045019
Community Details
Overview
- Association fees include clubhouse, exercise room, insurance, ground maintenance, maintenance, nature area, parkplayground, pickleball court, management, snow removal, tennis court(s), trash, walking trails
- Association Phone (317) 444-3100
- Trailside Subdivision
- Property managed by Tried and True Management
Recreation
- Tennis Courts
Map
Home Values in the Area
Average Home Value in this Area
Tax History
| Year | Tax Paid | Tax Assessment Tax Assessment Total Assessment is a certain percentage of the fair market value that is determined by local assessors to be the total taxable value of land and additions on the property. | Land | Improvement |
|---|---|---|---|---|
| 2025 | $3,910 | $331,700 | $44,500 | $287,200 |
| 2024 | $3,910 | $329,600 | $44,500 | $285,100 |
| 2023 | $4,024 | $342,900 | $44,500 | $298,400 |
| 2022 | $1,250 | $44,500 | $44,500 | $0 |
Property History
| Date | Event | Price | List to Sale | Price per Sq Ft | Prior Sale |
|---|---|---|---|---|---|
| 11/14/2025 11/14/25 | Price Changed | $325,000 | -1.5% | $171 / Sq Ft | |
| 08/29/2025 08/29/25 | For Sale | $330,000 | -2.9% | $174 / Sq Ft | |
| 09/30/2022 09/30/22 | Sold | $340,020 | 0.0% | $180 / Sq Ft | View Prior Sale |
| 08/31/2022 08/31/22 | Pending | -- | -- | -- | |
| 03/03/2022 03/03/22 | For Sale | $340,020 | -- | $180 / Sq Ft |
Source: MIBOR Broker Listing Cooperative®
MLS Number: 22059002
APN: 06-08-18-000-029.045-019
- 2598 Lamar Dr
- 6285 Wasco Dr
- 2532 Lamar Dr
- 6219 Wasco Dr
- 6211 Wasco Dr
- 6143 Madera Dr
- 6412 Tacoma Blvd
- 2549 Plano Dr
- Harmony Plan at Trailside
- Christoph Plan at Trailside - Towns
- Drescher Plan at Trailside - Towns
- Johnstown Plan at Trailside
- Brahms Plan at Trailside - Towns
- Chatham Plan at Trailside
- Cortland Plan at Trailside
- Henley Plan at Trailside
- Stamford Plan at Trailside
- Columbia Villa Plan at Trailside - Towns
- Dayton Plan at Trailside
- Albany Villa Plan at Trailside - Towns
- 6275 Wasco Dr
- 6267 Wasco Dr
- 6530 Prairie Chase Dr
- 7 Lucas St
- 3366 Firethorn Dr Unit ID1236718P
- 3652 Limelight Ln
- 3726 Indigo Blue Blvd
- 3872 Riverstone Dr
- 3918 Blue Roan Blvd
- 4020 Poplar Dr
- 5764 Bluff View Ln
- 5773 Bluff View Ln
- 4653 Rainwater Ln
- 6605 Shooting Star Dr
- 5256 Bramwell Ln
- 5296 Maywood Dr
- 5421 Tanglewood Ln
- 5804 Hemlock Dr
- 5828 New Hope Blvd Unit ID1228579P
- 5860 Crowley Pkwy







