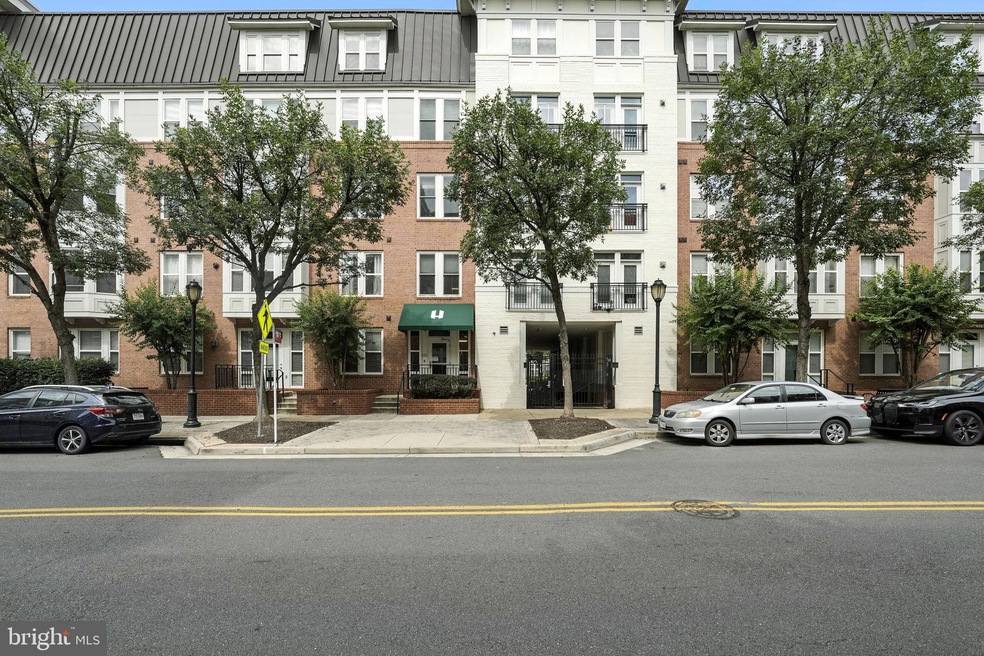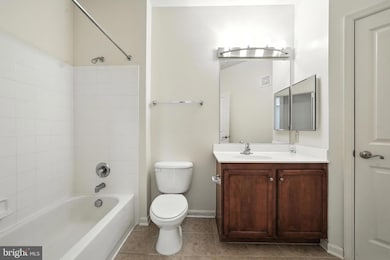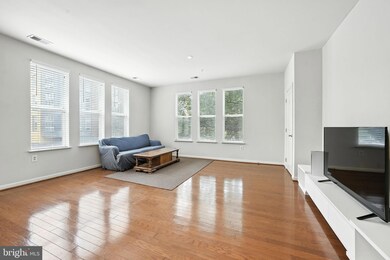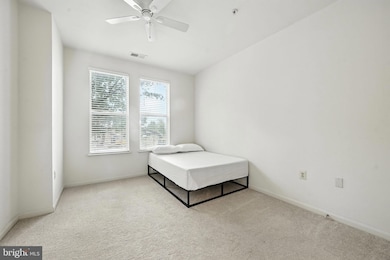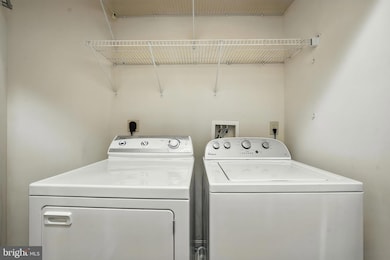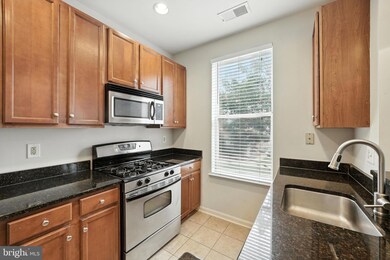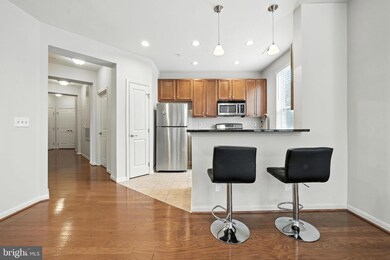2665 Prosperity Ave Unit 211 Fairfax, VA 22031
Highlights
- Fitness Center
- 24-Hour Security
- Open Floorplan
- Shrevewood Elementary School Rated A
- City View
- Clubhouse
About This Home
** FOR RENT **
Welcome to this beautifully maintained 2-bedroom, 2-bathroom second-floor corner unit in the highly sought-after Halstead at the Metro II. This bright and spacious home features an open floor plan, granite countertops, stainless steel appliances, and large bedrooms with generous closet space. Enjoy two reserved garage parking spaces, a private storage unit, and access to premium community amenities including a swimming pool, fitness center, indoor basketball court, clubhouse, conference room, package room, and secure building access. Ideally located just steps from the Dunn Loring Metro (Orange Line) and minutes to I-495, I-66, Route 29, and Route 50, with easy access to Mosaic District shopping, groceries, and dining.
Urban convenience meets modern comfort—schedule your showing today!
Condo Details
Home Type
- Condominium
Est. Annual Taxes
- $5,602
Year Built
- Built in 2006
Parking
- 2 Assigned Parking Garage Spaces
- Assigned parking located at #G2-052 and G5-030
- Rear-Facing Garage
Home Design
- Contemporary Architecture
- Brick Exterior Construction
Interior Spaces
- 1,163 Sq Ft Home
- Property has 1 Level
- Open Floorplan
- Recessed Lighting
- Double Pane Windows
- Window Treatments
- Combination Dining and Living Room
- City Views
- Exterior Cameras
Kitchen
- Gas Oven or Range
- Stove
- Microwave
- Ice Maker
- Dishwasher
- Upgraded Countertops
- Disposal
Flooring
- Engineered Wood
- Carpet
- Ceramic Tile
Bedrooms and Bathrooms
- 2 Main Level Bedrooms
- En-Suite Primary Bedroom
- En-Suite Bathroom
- 2 Full Bathrooms
Laundry
- Laundry in unit
- Dryer
- Washer
Utilities
- Forced Air Heating and Cooling System
- Vented Exhaust Fan
- Natural Gas Water Heater
Listing and Financial Details
- Residential Lease
- Security Deposit $2,850
- Tenant pays for electricity, gas
- The owner pays for real estate taxes, association fees
- Rent includes water, trash removal, snow removal, hoa/condo fee
- No Smoking Allowed
- 12-Month Min and 24-Month Max Lease Term
- Available 9/4/25
- Assessor Parcel Number 0491 30 0211
Community Details
Overview
- No Home Owners Association
- Association fees include water, sewer, snow removal, pool(s), lawn maintenance, management, insurance, trash, common area maintenance, recreation facility
- Mid-Rise Condominium
- Halstead At Metro II Community
- Halstead At The Metro Subdivision
Amenities
- Common Area
- Clubhouse
- Billiard Room
- Community Center
- Meeting Room
- Party Room
- Elevator
- Community Storage Space
Recreation
- Community Basketball Court
- Fitness Center
- Community Pool
Pet Policy
- Pets Allowed
- Pet Deposit $350
Security
- 24-Hour Security
- Front Desk in Lobby
Map
Source: Bright MLS
MLS Number: VAFX2264796
APN: 0491-30-0211
- 2665 Prosperity Ave Unit 416
- 2665 Prosperity Ave Unit 6
- 2655 Prosperity Ave Unit 249
- 2655 Prosperity Ave Unit 100
- 2726 Gallows Rd Unit 411
- 2726 Gallows Rd Unit 609
- LOT 29 Wesleyan St
- 2720 Bellforest Ct Unit 201
- 8183 Carnegie Hall Ct Unit 209
- 8407 Berea Ct
- 8419 Wesleyan St
- 2753 Manhattan Place
- 2663 Manhattan Place Unit 111
- 2653 Bowling Green Dr
- 8503 Marquette St
- 2633 Wooster Ct
- 8308 Colby St
- 2539 Gallows Rd
- 8530 Pepperdine Dr
- 8521 Cottage St
- 2665 Prosperity Ave Unit 124
- 2729 Merrilee Dr
- 2700 Dorr Ave
- 2700 Dorr Ave Unit 1 BR 1 BA
- 2700 Dorr Ave Unit 2 BR 2 BA
- 2677 Avenir Place
- 2726 Gallows Rd Unit 807
- 2750 Gallows Rd
- 2720 Bellforest Ct Unit 209
- 2729 Gallows Rd Unit 304
- 2737 Manhattan Place
- 8411 Berea Ct
- 8130 Prescott Dr
- 2651 Park Tower Dr Unit 111
- 2665 Manhattan Place Unit 106
- 8130 Prescott Dr
- 8077 Sebon Dr
- 2819 Saint Croix Dr
- 2527 Bull Run Ct
- 2760 Knollside Ln
