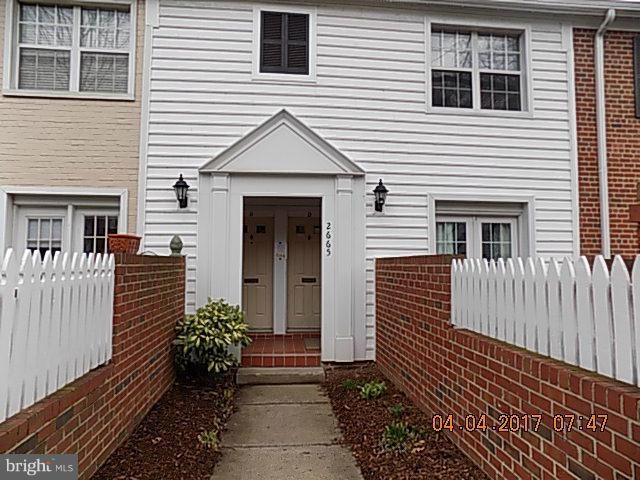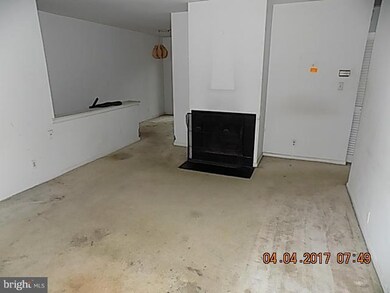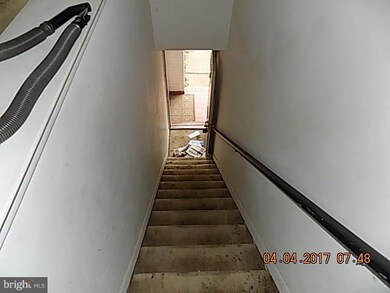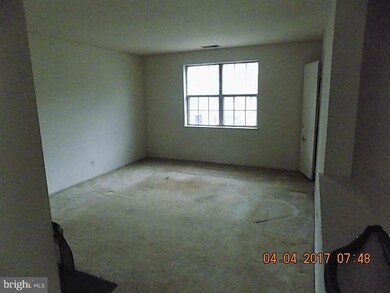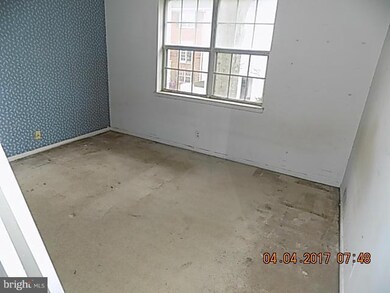
2665 S Walter Reed Dr Unit D Arlington, VA 22206
Fairlington NeighborhoodHighlights
- Colonial Architecture
- Traditional Floor Plan
- Community Pool
- Gunston Middle School Rated A-
- 1 Fireplace
- 2-minute walk to Lucky Run Park
About This Home
As of July 20172 Bedroom 1 Bathroom Upper-Level Condo with Fireplace and Balcony. Washer Dryer In Unit. Commuter Location, Less Than a Mile To I-395. Condo Fee Includes Water. Priced Well Below Tax Assessment, Priced To Sell!
Last Agent to Sell the Property
RE/MAX Executives License #0225068467 Listed on: 04/11/2017

Last Buyer's Agent
AIMEE RANALLI
Optime Realty
Property Details
Home Type
- Condominium
Est. Annual Taxes
- $2,781
Year Built
- Built in 1950
HOA Fees
- $290 Monthly HOA Fees
Parking
- Rented or Permit Required
Home Design
- Colonial Architecture
- Aluminum Siding
Interior Spaces
- 800 Sq Ft Home
- Property has 1 Level
- Traditional Floor Plan
- 1 Fireplace
- Living Room
- Dining Room
Kitchen
- Electric Oven or Range
- Range Hood
- Dishwasher
- Disposal
Bedrooms and Bathrooms
- 2 Main Level Bedrooms
- En-Suite Primary Bedroom
- 1 Full Bathroom
Laundry
- Dryer
- Washer
Schools
- Gunston Middle School
- Wakefield High School
Utilities
- Cooling Available
- Forced Air Heating System
- Heat Pump System
- Vented Exhaust Fan
- Electric Water Heater
Listing and Financial Details
- Assessor Parcel Number 29-005-692
Community Details
Overview
- Association fees include common area maintenance, exterior building maintenance, management, insurance, pool(s), reserve funds, sewer, snow removal, trash, water
- Low-Rise Condominium
- The Arlington Subdivision, B 2Br W/ Fpl Floorplan
- The Arlington Community
- The community has rules related to alterations or architectural changes, parking rules
Recreation
- Tennis Courts
- Community Pool
Pet Policy
- Pets Allowed
Ownership History
Purchase Details
Home Financials for this Owner
Home Financials are based on the most recent Mortgage that was taken out on this home.Purchase Details
Home Financials for this Owner
Home Financials are based on the most recent Mortgage that was taken out on this home.Purchase Details
Purchase Details
Home Financials for this Owner
Home Financials are based on the most recent Mortgage that was taken out on this home.Similar Homes in the area
Home Values in the Area
Average Home Value in this Area
Purchase History
| Date | Type | Sale Price | Title Company |
|---|---|---|---|
| Deed | $318,000 | Title Resources Guaranty | |
| Special Warranty Deed | $257,500 | None Available | |
| Trustee Deed | $261,000 | None Available | |
| Deed | $140,000 | -- |
Mortgage History
| Date | Status | Loan Amount | Loan Type |
|---|---|---|---|
| Open | $280,314 | VA | |
| Closed | $278,939 | VA | |
| Closed | $289,777 | VA | |
| Previous Owner | $263,000 | Adjustable Rate Mortgage/ARM | |
| Previous Owner | $133,000 | No Value Available |
Property History
| Date | Event | Price | Change | Sq Ft Price |
|---|---|---|---|---|
| 07/26/2017 07/26/17 | Sold | $318,000 | 0.0% | $398 / Sq Ft |
| 06/21/2017 06/21/17 | Pending | -- | -- | -- |
| 06/15/2017 06/15/17 | For Sale | $318,000 | +23.5% | $398 / Sq Ft |
| 05/19/2017 05/19/17 | Sold | $257,500 | +1.1% | $322 / Sq Ft |
| 04/22/2017 04/22/17 | Pending | -- | -- | -- |
| 04/11/2017 04/11/17 | For Sale | $254,800 | -- | $319 / Sq Ft |
Tax History Compared to Growth
Tax History
| Year | Tax Paid | Tax Assessment Tax Assessment Total Assessment is a certain percentage of the fair market value that is determined by local assessors to be the total taxable value of land and additions on the property. | Land | Improvement |
|---|---|---|---|---|
| 2025 | $3,953 | $382,700 | $61,600 | $321,100 |
| 2024 | $3,888 | $376,400 | $61,600 | $314,800 |
| 2023 | $3,694 | $358,600 | $61,600 | $297,000 |
| 2022 | $3,694 | $358,600 | $61,600 | $297,000 |
| 2021 | $3,634 | $352,800 | $61,600 | $291,200 |
| 2020 | $3,398 | $331,200 | $41,600 | $289,600 |
| 2019 | $3,128 | $304,900 | $41,600 | $263,300 |
| 2018 | $2,942 | $292,400 | $41,600 | $250,800 |
| 2017 | $2,799 | $278,200 | $41,600 | $236,600 |
| 2016 | $2,781 | $280,600 | $41,600 | $239,000 |
| 2015 | $2,844 | $285,500 | $41,600 | $243,900 |
| 2014 | $2,796 | $280,700 | $41,600 | $239,100 |
Agents Affiliated with this Home
-
Morgan Willemsen

Seller's Agent in 2017
Morgan Willemsen
Long & Foster
(703) 399-9878
3 in this area
106 Total Sales
-
Shoeleh Rahnama

Seller's Agent in 2017
Shoeleh Rahnama
RE/MAX
(703) 327-9414
37 Total Sales
-
A
Seller Co-Listing Agent in 2017
AIMEE RANALLI
The Keri Shull Team
-
Tanya Blosser

Buyer's Agent in 2017
Tanya Blosser
Real Broker, LLC
(703) 310-8053
70 Total Sales
Map
Source: Bright MLS
MLS Number: 1001620265
APN: 29-005-692
- 2641 S Walter Reed Dr Unit B
- 2659 S Walter Reed Dr Unit C
- 4819 28th St S Unit B
- 4855 27th Rd S
- 2605 S Walter Reed Dr Unit A
- 4520 King St Unit 609
- 2432 S Culpeper St
- 4825 27th Rd S
- 3314 S 28th St Unit 203
- 3222 S 28th St Unit 304
- 2824 S Abingdon St Unit A2
- 3101 N Hampton Dr Unit 416
- 3101 N Hampton Dr Unit 407
- 3101 N Hampton Dr Unit 814
- 4822 29th St S Unit C2
- 2540 S Walter Reed Dr Unit 4
- 2108 S Dinwiddie St
- 2505 S Walter Reed Dr Unit A
- 2518 S Walter Reed Dr Unit A
- 2950 S Columbus St Unit C1
