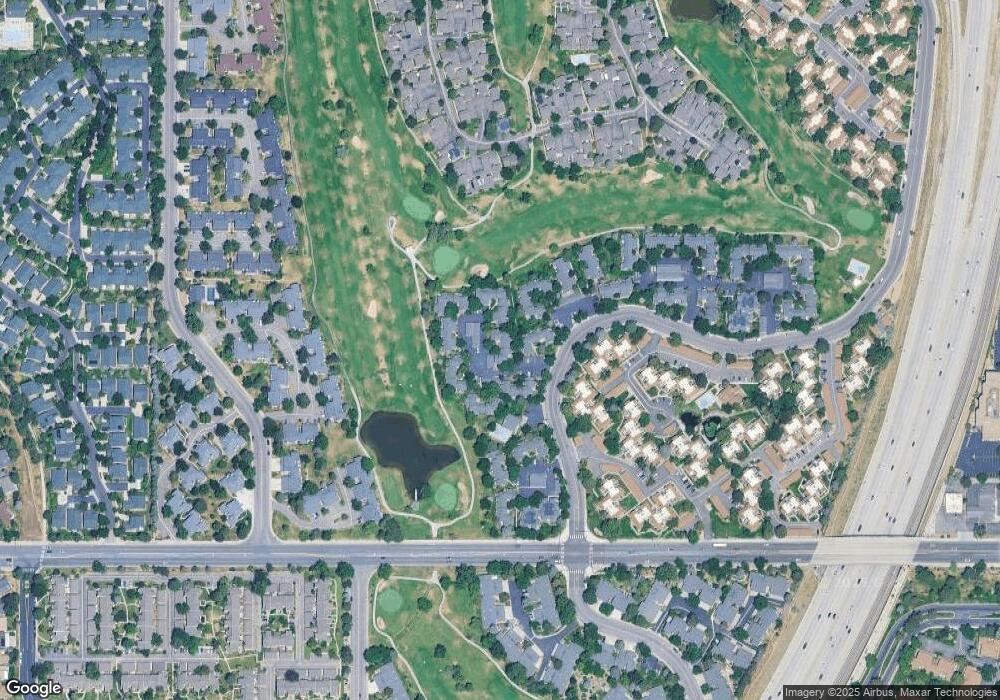2665 S Xanadu Way Unit D Aurora, CO 80014
Heather Ridge NeighborhoodEstimated Value: $325,000 - $364,000
2
Beds
2
Baths
1,162
Sq Ft
$295/Sq Ft
Est. Value
About This Home
This home is located at 2665 S Xanadu Way Unit D, Aurora, CO 80014 and is currently estimated at $342,434, approximately $294 per square foot. 2665 S Xanadu Way Unit D is a home located in Arapahoe County with nearby schools including Eastridge Community Elementary School, Prairie Middle School, and Overland High School.
Ownership History
Date
Name
Owned For
Owner Type
Purchase Details
Closed on
Jun 23, 2021
Sold by
Petersen Carolyn
Bought by
Ashley Meghann
Current Estimated Value
Home Financials for this Owner
Home Financials are based on the most recent Mortgage that was taken out on this home.
Original Mortgage
$285,000
Outstanding Balance
$258,032
Interest Rate
2.9%
Mortgage Type
New Conventional
Estimated Equity
$84,402
Purchase Details
Closed on
May 21, 2014
Sold by
Siirola Thomas C
Bought by
Petersen Carolyn
Home Financials for this Owner
Home Financials are based on the most recent Mortgage that was taken out on this home.
Original Mortgage
$65,075
Interest Rate
4.38%
Mortgage Type
New Conventional
Purchase Details
Closed on
Jun 1, 1980
Sold by
Conversion Arapco
Bought by
Conversion Arapco
Purchase Details
Closed on
Jul 4, 1776
Bought by
Conversion Arapco
Create a Home Valuation Report for This Property
The Home Valuation Report is an in-depth analysis detailing your home's value as well as a comparison with similar homes in the area
Home Values in the Area
Average Home Value in this Area
Purchase History
| Date | Buyer | Sale Price | Title Company |
|---|---|---|---|
| Ashley Meghann | $345,000 | First Integrity Title | |
| Petersen Carolyn | $110,800 | Prestige Title & Escrow | |
| Conversion Arapco | -- | -- | |
| Conversion Arapco | -- | -- |
Source: Public Records
Mortgage History
| Date | Status | Borrower | Loan Amount |
|---|---|---|---|
| Open | Ashley Meghann | $285,000 | |
| Previous Owner | Petersen Carolyn | $65,075 |
Source: Public Records
Tax History Compared to Growth
Tax History
| Year | Tax Paid | Tax Assessment Tax Assessment Total Assessment is a certain percentage of the fair market value that is determined by local assessors to be the total taxable value of land and additions on the property. | Land | Improvement |
|---|---|---|---|---|
| 2024 | $2,396 | $24,663 | -- | -- |
| 2023 | $2,396 | $24,663 | $0 | $0 |
| 2022 | $2,085 | $19,870 | $0 | $0 |
| 2021 | $1,860 | $19,870 | $0 | $0 |
| 2020 | $1,689 | $16,038 | $0 | $0 |
| 2019 | $1,648 | $16,038 | $0 | $0 |
| 2018 | $1,474 | $13,745 | $0 | $0 |
| 2017 | $1,459 | $13,745 | $0 | $0 |
| 2016 | $1,223 | $10,189 | $0 | $0 |
| 2015 | $1,184 | $10,189 | $0 | $0 |
| 2014 | $886 | $7,045 | $0 | $0 |
| 2013 | -- | $8,020 | $0 | $0 |
Source: Public Records
Map
Nearby Homes
- 2693 S Xanadu Way Unit C
- 13605 E Yale Ave Unit A
- 13605 E Yale Ave Unit D
- 13633 E Yale Ave Unit B
- 2625 S Xanadu Way Unit E
- 13202 E Linvale Place
- 13657 E Yale Ave Unit A
- 2522 S Worchester Ct Unit B
- 13653 E Yale Ave Unit D
- 13645 E Yale Ave Unit B
- 2604 S Xanadu Way Unit B
- 2558 S Vaughn Way Unit C
- 13150 E Linvale Place
- 13184 E Linvale Place
- 2447 S Victor St Unit B
- 2496 S Vaughn Way Unit A
- 2853 S Xanadu Way
- 2855 S Xanadu Way Unit 20147
- 2829 S Xanadu Way
- 2415 S Xanadu Way Unit C
- 2665 S Xanadu Way Unit A
- 2665 S Xanadu Way Unit B
- 2665 S Xanadu Way Unit C
- 2661 S Xanadu Way Unit D
- 2661 S Xanadu Way Unit C
- 2661 S Xanadu Way Unit B
- 2661 S Xanadu Way Unit A
- 2661 S Xanadu Way Unit 2661B
- 2659 S Xanadu Way Unit A
- 2659 S Xanadu Way Unit B
- 2659 S Xanadu Way Unit C
- 2659 S Xanadu Way Unit F
- 2659 S Xanadu Way Unit E
- 2659 S Xanadu Way Unit D
- 2659 S Xanadu Way
- 2679 S Xanadu Way Unit D
- 2679 S Xanadu Way Unit C
- 2679 S Xanadu Way Unit B
- 2679 S Xanadu Way Unit A
- 2675 S Xanadu Way Unit A
