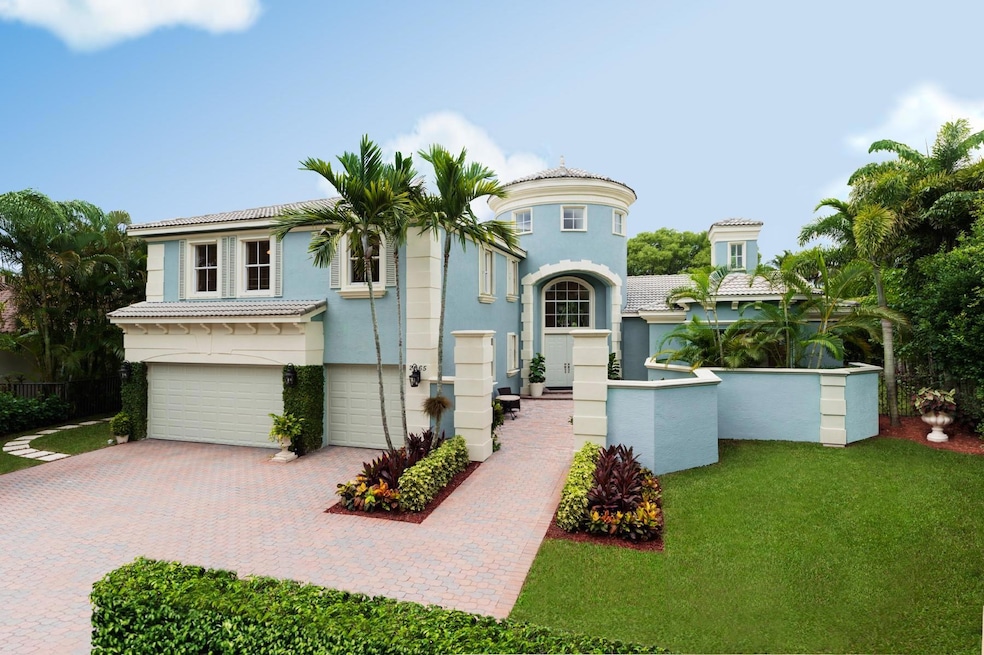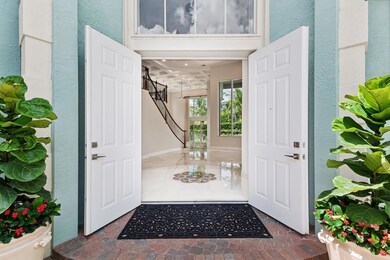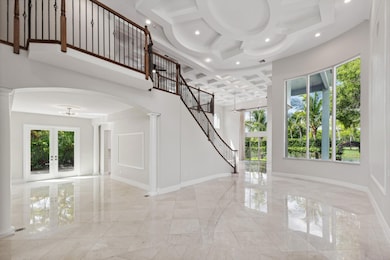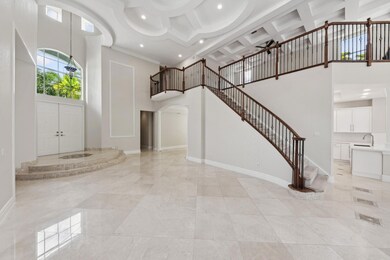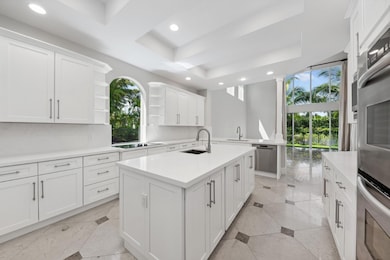
2665 Treanor Terrace Wellington, FL 33414
Olympia NeighborhoodHighlights
- 145 Feet of Waterfront
- Fitness Center
- Lake View
- Equestrian Trails Elementary School Rated A
- Gated Community
- Roman Tub
About This Home
As of January 2025Luxury living in a spectacular home with 22 foot coffered ceilings from the entrance to the back door. Marble and real wood flooring throughout. Newly renovated kitchen and bathrooms with quartz countertops. Each of the five bedrooms includes its own separate bathroom. Cabana bath and powder room makes 7 bathrooms in total. The large wedge-shaped lot offers three spacious patios, so there’s always shaded spot to relax. Olympia is a resort-style community with amazing clubhouse and amenities. Enjoy its fitness center, tennis, pickleball, volleyball, as well as outdoor and indoor basketball courts. Then take a dip in its amazing lagoon-style pool and splash pad with poolside cabanas. And there’s plenty of children’s play areas too. Olympia is within the A-rated Wellington School District
Last Agent to Sell the Property
Blue Lighthouse Realty, INC Brokerage Email: deals@bluelighthouserealty.com License #3015804 Listed on: 07/10/2024
Home Details
Home Type
- Single Family
Est. Annual Taxes
- $16,439
Year Built
- Built in 2006
Lot Details
- 0.32 Acre Lot
- 145 Feet of Waterfront
- Lake Front
- East Facing Home
- Fenced
- Property is zoned PUD
HOA Fees
- $517 Monthly HOA Fees
Parking
- 3 Car Attached Garage
- Driveway
Home Design
- Barrel Roof Shape
Interior Spaces
- 4,830 Sq Ft Home
- Central Vacuum
- High Ceiling
- French Doors
- Entrance Foyer
- Great Room
- Family Room
- Den
- Loft
- Utility Room
- Lake Views
Kitchen
- Built-In Self-Cleaning Oven
- Electric Range
- Microwave
- Dishwasher
- Disposal
Flooring
- Wood
- Marble
Bedrooms and Bathrooms
- 5 Bedrooms | 1 Main Level Bedroom
- Walk-In Closet
- Roman Tub
- Jettted Tub and Separate Shower in Primary Bathroom
Laundry
- Laundry Room
- Dryer
- Washer
Home Security
- Hurricane or Storm Shutters
- Fire and Smoke Detector
Outdoor Features
- Courtyard
- Patio
Utilities
- Central Heating and Cooling System
- Electric Water Heater
Listing and Financial Details
- Assessor Parcel Number 73424417020016240
Community Details
Overview
- Olympia 02 Subdivision
Recreation
- Fitness Center
- Community Pool
Additional Features
- Community Wi-Fi
- Gated Community
Ownership History
Purchase Details
Home Financials for this Owner
Home Financials are based on the most recent Mortgage that was taken out on this home.Purchase Details
Home Financials for this Owner
Home Financials are based on the most recent Mortgage that was taken out on this home.Purchase Details
Home Financials for this Owner
Home Financials are based on the most recent Mortgage that was taken out on this home.Purchase Details
Home Financials for this Owner
Home Financials are based on the most recent Mortgage that was taken out on this home.Similar Homes in the area
Home Values in the Area
Average Home Value in this Area
Purchase History
| Date | Type | Sale Price | Title Company |
|---|---|---|---|
| Warranty Deed | $1,447,500 | None Listed On Document | |
| Warranty Deed | $545,000 | None Available | |
| Warranty Deed | $600,000 | Phoenix Land Title & Escrow | |
| Special Warranty Deed | $1,036,650 | Founders Title |
Mortgage History
| Date | Status | Loan Amount | Loan Type |
|---|---|---|---|
| Open | $1,158,000 | New Conventional | |
| Previous Owner | $408,750 | New Conventional | |
| Previous Owner | $417,000 | New Conventional | |
| Previous Owner | $984,817 | Purchase Money Mortgage |
Property History
| Date | Event | Price | Change | Sq Ft Price |
|---|---|---|---|---|
| 01/21/2025 01/21/25 | Sold | $1,447,500 | -9.0% | $300 / Sq Ft |
| 12/18/2024 12/18/24 | Pending | -- | -- | -- |
| 08/19/2024 08/19/24 | Price Changed | $1,590,000 | -5.1% | $329 / Sq Ft |
| 07/10/2024 07/10/24 | For Sale | $1,675,000 | 0.0% | $347 / Sq Ft |
| 04/01/2013 04/01/13 | Rented | $3,695 | -9.9% | -- |
| 03/02/2013 03/02/13 | Under Contract | -- | -- | -- |
| 11/30/2012 11/30/12 | For Rent | $4,100 | -- | -- |
Tax History Compared to Growth
Tax History
| Year | Tax Paid | Tax Assessment Tax Assessment Total Assessment is a certain percentage of the fair market value that is determined by local assessors to be the total taxable value of land and additions on the property. | Land | Improvement |
|---|---|---|---|---|
| 2024 | $17,419 | $837,859 | -- | -- |
| 2023 | $16,439 | $761,690 | $259,927 | $737,744 |
| 2022 | $14,331 | $692,445 | $0 | $0 |
| 2021 | $12,887 | $629,495 | $133,418 | $496,077 |
| 2020 | $12,205 | $592,117 | $130,000 | $462,117 |
| 2019 | $13,105 | $629,886 | $130,000 | $499,886 |
| 2018 | $12,023 | $592,356 | $131,173 | $461,183 |
| 2017 | $12,265 | $597,596 | $131,173 | $466,423 |
| 2016 | $12,414 | $590,712 | $0 | $0 |
| 2015 | $12,985 | $600,191 | $0 | $0 |
| 2014 | $12,058 | $548,527 | $0 | $0 |
Agents Affiliated with this Home
-
Jorge Zea

Seller's Agent in 2025
Jorge Zea
Blue Lighthouse Realty, INC
(855) 550-0528
1 in this area
1,375 Total Sales
-
Robin Hirsch
R
Seller's Agent in 2013
Robin Hirsch
Coldwell Banker Realty
2 in this area
9 Total Sales
-
Cheryl Carbo
C
Buyer's Agent in 2013
Cheryl Carbo
LPT Realty, LLC
(561) 472-1236
2 Total Sales
Map
Source: BeachesMLS (Greater Fort Lauderdale)
MLS Number: F10450285
APN: 73-42-44-17-02-001-6240
- 2658 Sawyer Terrace
- 2626 Sawyer Terrace
- 2744 Shaughnessy Dr
- 9822 Scribner Ln
- 2819 Pillsbury Way
- 2567 Treanor Terrace
- 2928 Payson Way
- 2333 Waburton Terrace
- 9480 McAneeny Ct
- 2675 Cooper Way
- 9583 Phipps Ln
- 2704 Cooper Way
- 000000 S State Road 7
- 2376 Merriweather Way
- 2622 Danforth Terrace
- 3406 Florence St
- 10178 Prato St
- 9719 Wyeth Ct
- 9895 Shepard Place
- 2727 Eleanor Way
