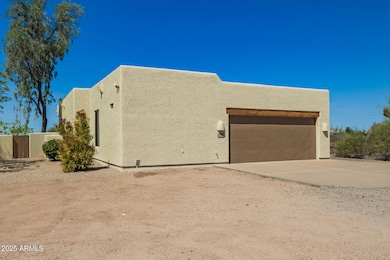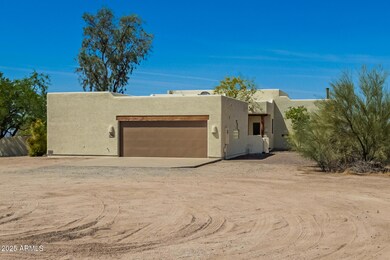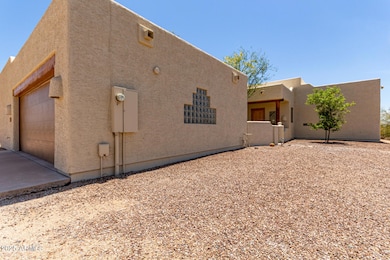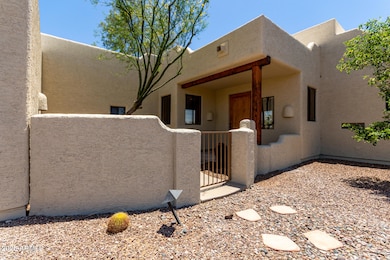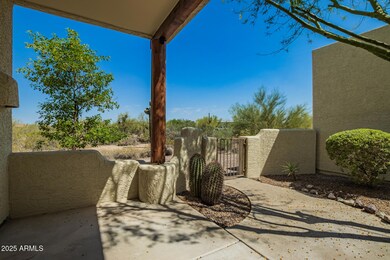
26650 N 57th St Scottsdale, AZ 85266
Desert Foothills NeighborhoodHighlights
- Horses Allowed On Property
- Heated Spa
- Fireplace in Primary Bedroom
- Sonoran Trails Middle School Rated A-
- Mountain View
- Santa Fe Architecture
About This Home
As of July 2025Panorama of mountain + city light views in this custom home on almost 2 acres in N. Scottsdale. Stunning great room, high ceilings, tongue-in-groove with huge beams creates warmth + charm. French doors to wrap around patio! Centre island kitchen, granite counters. Solid core doors + cabinets. All bedrooms have walk in closets. Bonus room for gym, office. New in 2025: roof with 5 yr trans. warranty, new exterior paint, pool refreshed, new hot water heater, partial new flooring. Septic replaced 2024. 2 a/c's, 2 hot water heaters for max. comfort. Heated Pebble tech pool, water feature, SPA + child safe fence. Amenities close in Scottsdale, Desert Ridge, no HOA, split floor plan. N/S facing. Plenty of space for your horses! Ride out from your beautiful new home directly onto the trails!
Last Agent to Sell the Property
West USA Realty License #SA026393000 Listed on: 05/31/2025

Last Buyer's Agent
Berkshire Hathaway HomeServices Arizona Properties License #SA629305000

Home Details
Home Type
- Single Family
Est. Annual Taxes
- $3,073
Year Built
- Built in 1998
Lot Details
- 1.96 Acre Lot
- Desert faces the front and back of the property
- Block Wall Fence
- Front and Back Yard Sprinklers
- Private Yard
Parking
- 2 Car Direct Access Garage
- Oversized Parking
- Side or Rear Entrance to Parking
- Garage Door Opener
Home Design
- Santa Fe Architecture
- Roof Updated in 2025
- Wood Frame Construction
- Built-Up Roof
- Foam Roof
- Block Exterior
- Stucco
Interior Spaces
- 2,401 Sq Ft Home
- 1-Story Property
- Ceiling height of 9 feet or more
- Ceiling Fan
- Gas Fireplace
- Double Pane Windows
- Vinyl Clad Windows
- Solar Screens
- Mountain Views
Kitchen
- Kitchen Updated in 2025
- Eat-In Kitchen
- Breakfast Bar
- Built-In Electric Oven
- Electric Cooktop
- Built-In Microwave
- Kitchen Island
- Granite Countertops
Flooring
- Floors Updated in 2025
- Laminate
- Stone
- Tile
Bedrooms and Bathrooms
- 4 Bedrooms
- Fireplace in Primary Bedroom
- Bathroom Updated in 2025
- 3 Bathrooms
- Dual Vanity Sinks in Primary Bathroom
Home Security
- Security System Owned
- Intercom
Accessible Home Design
- Remote Devices
- No Interior Steps
Pool
- Pool Updated in 2025
- Heated Spa
- Heated Pool
- Fence Around Pool
Schools
- Desert Sun Academy Elementary School
- Sonoran Trails Middle School
- Cactus Shadows High School
Utilities
- Zoned Heating and Cooling System
- Plumbing System Updated in 2025
- Propane
- Septic Tank
- High Speed Internet
Additional Features
- Covered Patio or Porch
- Horses Allowed On Property
Listing and Financial Details
- Home warranty included in the sale of the property
- Assessor Parcel Number 212-11-002-E
Community Details
Overview
- No Home Owners Association
- Association fees include no fees
- Built by SKARTCO
- Se4 Sw4 Sw4 Sw4 Sec 33 Ex S 55F & E 20F Rds Subdivision, Custom Floorplan
Recreation
- Horse Trails
Ownership History
Purchase Details
Home Financials for this Owner
Home Financials are based on the most recent Mortgage that was taken out on this home.Purchase Details
Purchase Details
Purchase Details
Purchase Details
Purchase Details
Purchase Details
Home Financials for this Owner
Home Financials are based on the most recent Mortgage that was taken out on this home.Purchase Details
Home Financials for this Owner
Home Financials are based on the most recent Mortgage that was taken out on this home.Purchase Details
Home Financials for this Owner
Home Financials are based on the most recent Mortgage that was taken out on this home.Purchase Details
Similar Homes in Scottsdale, AZ
Home Values in the Area
Average Home Value in this Area
Purchase History
| Date | Type | Sale Price | Title Company |
|---|---|---|---|
| Warranty Deed | $920,000 | First American Title Insurance | |
| Interfamily Deed Transfer | -- | None Available | |
| Cash Sale Deed | $292,000 | Pioneer Title Agency Inc | |
| Trustee Deed | $354,546 | Lsi Title Company | |
| Interfamily Deed Transfer | -- | None Available | |
| Interfamily Deed Transfer | -- | None Available | |
| Interfamily Deed Transfer | -- | First American Title Ins Co | |
| Interfamily Deed Transfer | -- | First American Title Ins Co | |
| Warranty Deed | $525,000 | Title Partners For Russ Lyon | |
| Warranty Deed | $360,000 | American Title Ins Of Az Inc | |
| Cash Sale Deed | $85,000 | Chicago Title Insurance Co |
Mortgage History
| Date | Status | Loan Amount | Loan Type |
|---|---|---|---|
| Open | $736,000 | New Conventional | |
| Previous Owner | $125,000 | Credit Line Revolving | |
| Previous Owner | $535,500 | Stand Alone First | |
| Previous Owner | $437,500 | Fannie Mae Freddie Mac | |
| Previous Owner | $323,000 | New Conventional | |
| Previous Owner | $288,000 | New Conventional | |
| Closed | $54,000 | No Value Available |
Property History
| Date | Event | Price | Change | Sq Ft Price |
|---|---|---|---|---|
| 07/16/2025 07/16/25 | Sold | $920,000 | 0.0% | $383 / Sq Ft |
| 07/14/2025 07/14/25 | Price Changed | $920,000 | -1.0% | $383 / Sq Ft |
| 06/25/2025 06/25/25 | Pending | -- | -- | -- |
| 06/22/2025 06/22/25 | Price Changed | $929,000 | -6.6% | $387 / Sq Ft |
| 05/31/2025 05/31/25 | For Sale | $995,000 | 0.0% | $414 / Sq Ft |
| 12/13/2016 12/13/16 | Rented | $2,575 | -0.9% | -- |
| 11/28/2016 11/28/16 | Under Contract | -- | -- | -- |
| 11/16/2016 11/16/16 | For Rent | $2,599 | +0.9% | -- |
| 08/05/2014 08/05/14 | Rented | $2,575 | 0.0% | -- |
| 07/23/2014 07/23/14 | Under Contract | -- | -- | -- |
| 07/18/2014 07/18/14 | For Rent | $2,575 | +1.0% | -- |
| 07/13/2012 07/13/12 | Rented | $2,550 | 0.0% | -- |
| 06/17/2012 06/17/12 | Under Contract | -- | -- | -- |
| 06/03/2012 06/03/12 | For Rent | $2,550 | -- | -- |
Tax History Compared to Growth
Tax History
| Year | Tax Paid | Tax Assessment Tax Assessment Total Assessment is a certain percentage of the fair market value that is determined by local assessors to be the total taxable value of land and additions on the property. | Land | Improvement |
|---|---|---|---|---|
| 2025 | $3,073 | $55,791 | -- | -- |
| 2024 | $2,939 | $53,135 | -- | -- |
| 2023 | $2,939 | $74,470 | $14,890 | $59,580 |
| 2022 | $2,831 | $53,310 | $10,660 | $42,650 |
| 2021 | $3,074 | $49,230 | $9,840 | $39,390 |
| 2020 | $3,019 | $44,680 | $8,930 | $35,750 |
| 2019 | $2,929 | $44,560 | $8,910 | $35,650 |
| 2018 | $2,849 | $41,700 | $8,340 | $33,360 |
| 2017 | $2,743 | $40,220 | $8,040 | $32,180 |
| 2016 | $2,731 | $39,400 | $7,880 | $31,520 |
| 2015 | $2,583 | $38,080 | $7,610 | $30,470 |
Agents Affiliated with this Home
-
Peggy Trachtenberg
P
Seller's Agent in 2025
Peggy Trachtenberg
West USA Realty
(602) 819-0070
1 in this area
2 Total Sales
-
Jeff Huff

Buyer's Agent in 2025
Jeff Huff
Berkshire Hathaway HomeServices Arizona Properties
(480) 888-6361
1 in this area
133 Total Sales
-
Alexandra Burket

Buyer Co-Listing Agent in 2025
Alexandra Burket
Berkshire Hathaway HomeServices Arizona Properties
(303) 718-6844
1 in this area
6 Total Sales
-
Susan Gerkin

Buyer's Agent in 2016
Susan Gerkin
Berkshire Hathaway HomeServices Arizona Properties
(602) 576-2997
33 Total Sales
-
N
Buyer's Agent in 2014
Non-MLS Agent
Non-MLS Office
-
Ann Perrigoue
A
Buyer's Agent in 2012
Ann Perrigoue
Desert Dream Realty
(623) 398-4074
4 Total Sales
Map
Source: Arizona Regional Multiple Listing Service (ARMLS)
MLS Number: 6873983
APN: 212-11-002E
- 26807 N 56th St
- 5740 E Bent Tree Dr
- 5851 E Hedgehog Place
- 6293 E Red Bird Cir
- 6288 E Red Bird Cir
- 5712 E Blue Sky Dr
- 5694 E Greythorn Dr
- 6301 E Bent Tree Dr
- 26201 N 47th Place
- 4714 E Paso Trail
- 26271 N 46th Place
- 28602 N 58th St
- 4615 E Bent Tree Dr
- 4615 E Prickly Pear Trail
- 27211 N 67th St Unit B2
- 4569 E Lariat Ln
- 27207 N 67th St Unit B1
- 5133 E Juana Ct
- 6626 E Oberlin Way
- 6612 E Blue Sky Dr

