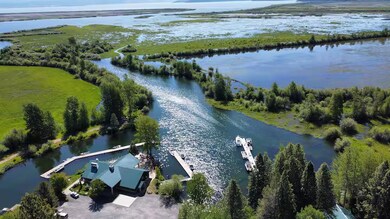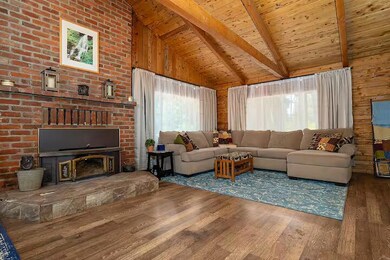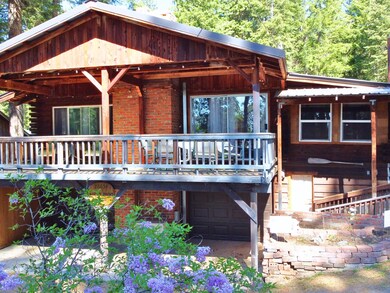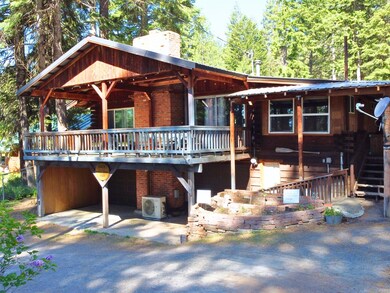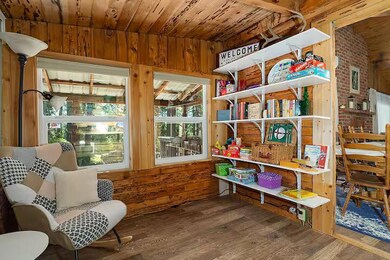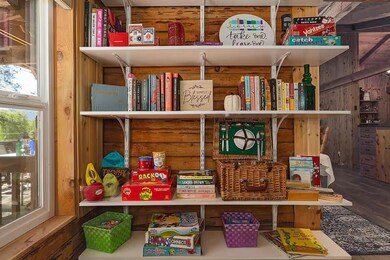PENDING
$22K PRICE DROP
26654 Rocky Point Rd Klamath Falls, OR 97601
Estimated payment $2,100/month
Total Views
4,089
3
Beds
2
Baths
1,008
Sq Ft
$375
Price per Sq Ft
Highlights
- Horse Property
- Lake View
- Vaulted Ceiling
- Gated Parking
- Covered Deck
- Wood Flooring
About This Home
Property Pending | Extended Close
Home Details
Home Type
- Single Family
Est. Annual Taxes
- $1,297
Year Built
- Built in 1969
Lot Details
- 0.45 Acre Lot
- Dirt Road
- Fenced
- Landscaped
- Native Plants
- Level Lot
- Garden
- Property is zoned R-5, R-5
Parking
- 2 Car Garage
- Gravel Driveway
- Gated Parking
Property Views
- Lake
- Mountain
- Forest
Home Design
- Log Cabin
- Pillar, Post or Pier Foundation
- Frame Construction
- Metal Roof
- Log Siding
- Concrete Perimeter Foundation
Interior Spaces
- 1,008 Sq Ft Home
- 2-Story Property
- Vaulted Ceiling
- Wood Burning Fireplace
- Double Pane Windows
- Vinyl Clad Windows
- Family Room
- Living Room
- Dining Room
- Home Office
- Bonus Room
Kitchen
- Double Oven
- Cooktop
- Microwave
- Dishwasher
- Disposal
Flooring
- Wood
- Carpet
- Tile
Bedrooms and Bathrooms
- 3 Bedrooms
- 2 Full Bathrooms
- Bathtub Includes Tile Surround
Laundry
- Laundry Room
- Dryer
- Washer
Basement
- Basement Fills Entire Space Under The House
- Partial Basement
Home Security
- Smart Locks
- Carbon Monoxide Detectors
- Fire and Smoke Detector
Outdoor Features
- Horse Property
- Covered Deck
- Covered Patio or Porch
- Fire Pit
- Separate Outdoor Workshop
- Shed
- Storage Shed
Utilities
- Ductless Heating Or Cooling System
- Forced Air Heating System
- Heating System Uses Wood
- Heat Pump System
- Well
- Septic Tank
- Leach Field
- Cable TV Available
Community Details
- No Home Owners Association
Listing and Financial Details
- Tax Lot 109100
- Assessor Parcel Number 310498
Map
Create a Home Valuation Report for This Property
The Home Valuation Report is an in-depth analysis detailing your home's value as well as a comparison with similar homes in the area
Home Values in the Area
Average Home Value in this Area
Tax History
| Year | Tax Paid | Tax Assessment Tax Assessment Total Assessment is a certain percentage of the fair market value that is determined by local assessors to be the total taxable value of land and additions on the property. | Land | Improvement |
|---|---|---|---|---|
| 2025 | $1,342 | $134,960 | -- | -- |
| 2024 | $1,297 | $131,030 | -- | -- |
| 2023 | $1,248 | $131,030 | $0 | $0 |
| 2022 | $1,217 | $123,520 | $0 | $0 |
| 2021 | $1,179 | $119,930 | $0 | $0 |
| 2020 | $1,144 | $116,440 | $0 | $0 |
| 2019 | $1,116 | $113,050 | $0 | $0 |
| 2018 | $1,085 | $109,760 | $0 | $0 |
| 2017 | $1,060 | $106,570 | $0 | $0 |
| 2016 | $1,034 | $103,470 | $0 | $0 |
| 2015 | $1,002 | $100,460 | $0 | $0 |
| 2014 | -- | $97,540 | $0 | $0 |
| 2013 | -- | $94,700 | $0 | $0 |
Source: Public Records
Property History
| Date | Event | Price | List to Sale | Price per Sq Ft |
|---|---|---|---|---|
| 08/30/2025 08/30/25 | Pending | -- | -- | -- |
| 08/06/2025 08/06/25 | Price Changed | $378,000 | 0.0% | $375 / Sq Ft |
| 08/06/2025 08/06/25 | For Sale | $378,000 | -5.5% | $375 / Sq Ft |
| 07/25/2025 07/25/25 | Pending | -- | -- | -- |
| 06/06/2025 06/06/25 | For Sale | $399,999 | -- | $397 / Sq Ft |
Source: Oregon Datashare
Purchase History
| Date | Type | Sale Price | Title Company |
|---|---|---|---|
| Warranty Deed | $350,000 | Ticor Title | |
| Interfamily Deed Transfer | -- | None Available |
Source: Public Records
Mortgage History
| Date | Status | Loan Amount | Loan Type |
|---|---|---|---|
| Open | $332,500 | New Conventional |
Source: Public Records
Source: Oregon Datashare
MLS Number: 220203307
APN: R310498
Nearby Homes
- 26842 Forest Park Ln
- 26328 Forest Park Ln
- 28909 Wigwam Way
- 0 Coos-Ta St Unit Lot 5
- 0 Coos-Ta St Unit Lot 6
- Lots 3-10 Thorsen Ln
- 27713 Rocky Point Rd Unit A2
- 27833 Rocky Point Rd Unit A-7
- 24617 Rocky Point Rd
- 0 N St Unit 175 220204536
- 0 N St Unit 174 220204534
- 24850 Westside Rd
- 0 Paragon Way Unit 14 220204166
- 0 Shamrock Unit Lots 7 & 8 220202492
- 0 Cedar Trail Unit Lot 3
- 0 Cedar Trail Unit Lot 4
- 22929 Horseshoe Way
- 22604 Horseshoe Way
- 0 Mountain Lakes Dr Unit 5 220192560
- 0 Mountain Lakes Dr Unit 5 23086170

