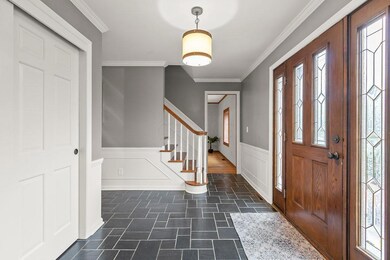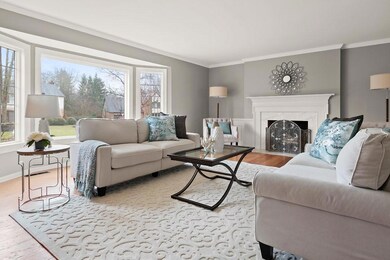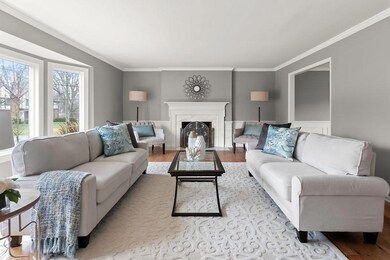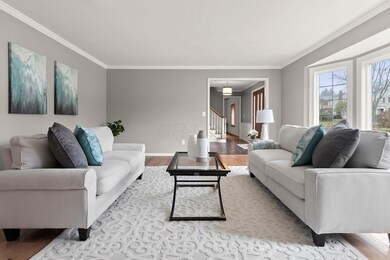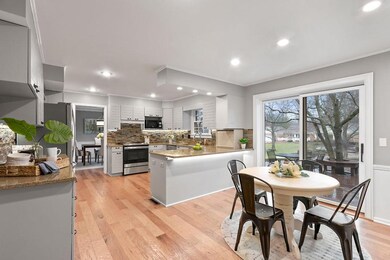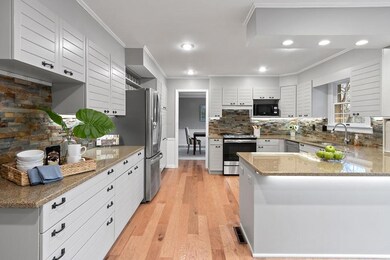
2666 Chartwell Rd Columbus, OH 43220
About This Home
As of June 2022Classic Wellington Woods two story and this one has 5 bedrooms! This home has been refreshed and ready for move-in. Entire interior has been freshly painted; new flooring throughout as well as updated bathrooms with new flooring, quartz tops, new sinks, faucets and mirrors. Updated lighting and recessed lighting throughout. All bedrooms have ceiling fans/lights. The first floor laundry/mud room is so convenient off garage! Enjoy quiet evenings sitting on the screen porch, or on the large two-level deck and patio areas with the no-traffic cul-de-sac location. Nice rec room space in lower level with additional storage. 2 hvac units for better heating/cooling efficiency. Garage has add'l storage area for trash cans, bikes, mower, etc. Hot Tub conveys with property and works great!
Last Agent to Sell the Property
KW Classic Properties Realty License #386186 Listed on: 03/13/2020

Home Details
Home Type
Single Family
Est. Annual Taxes
$18,062
Year Built
1969
Lot Details
0
Parking
2
Listing Details
- Type: Residential
- Accessible Features: No
- Year Built: 1969
- Tax Year: 2019
- Property Sub-Type: Single Family Residence
- Lot Size Acres: 0.42
- Reso Association Amenities: Bike/Walk Path, Outdoor Sports Area, Park, Sidewalk
- Co List Office Phone: 614-451-8500
- MLS Status: Closed
- Subdivision Name: Wellington Woods
- ResoBuildingAreaSource: Realist
- Reso Fireplace Features: Wood Burning
- Reso Interior Features: Dishwasher, Electric Range, Gas Water Heater, Hot Tub, Microwave, Refrigerator, Trash Compactor
- Unit Levels: Two
- New Construction: No
- Reso Window Features: Insulated All
- Basement Basement YN2: Yes
- Rooms:Living Room: Yes
- Air Conditioning Central: Yes
- Interior Flooring Carpet: Yes
- Interior Flooring Laminate-Artificial: Yes
- Interior Amenities Gas Water Heater: Yes
- Interior Amenities Microwave: Yes
- Rooms Rec RmBsmt: Yes
- Fireplace Log Woodburning: Yes
- Foundation:Block: Yes
- Lot Characteristics Cul-de-Sac: Yes
- Exterior Vinyl Siding: Yes
- Rooms Family RmNon Bsmt: Yes
- Windows Insulated All: Yes
- Interior Amenities Dishwasher: Yes
- Interior Amenities Electric Range: Yes
- CmplexSub Amenities BikeWalk Path: Yes
- CmplexSub Amenities Park: Yes
- Exterior Brick: Yes
- Basement Description Crawl: Yes
- Exterior Amenities Hot Tub: Yes
- Interior Amenities Hot Tub2: Yes
- Interior Amenities Trash Compactor: Yes
- Rooms 1st Flr Laundry: Yes
- Rooms 3-Season Room: Yes
- Levels Two2: Yes
- Common Walls No Common Walls: Yes
- Special Features: None
- Property Sub Type: Detached
Interior Features
- Upstairs Bedrooms: 5
- Upstairs 1 Full Bathrooms: 2
- Entry Level Half Bathrooms: 1
- Basement: Crawl Space, Partial
- Entry Level Dining Room: 1
- Entry Level Eating Space: 1
- Entry Level Family Room: 1
- Entry Level Living Room: 1
- Recreation Room (Downstairs 1): 1
- Utility Space (Entry Level): 1
- Basement YN: Yes
- Full Bathrooms: 2
- Half Bathrooms: 1
- Total Bedrooms: 5
- Fireplace: Yes
- Flooring: Wood, Laminate, Carpet
- Other Rooms:Dining Room: Yes
- Basement Description:Partial: Yes
Exterior Features
- Home Warranty: Yes
- Common Walls: No Common Walls
- Exterior Features: Hot Tub
- Foundation Details: Block
- Patio And Porch Features: Screened Porch, Patio
- Patio and Porch Features Patio: Yes
- Patio and Porch Features Screen Porch: Yes
Garage/Parking
- Attached Garage: Yes
- Garage Spaces: 2.0
- Attached Garage: Yes
- Parking Features: Attached Garage, Side Load
- Parking Features 2 Car Garage: Yes
- Parking Features Attached Garage: Yes
- Parking Features Side Load: Yes
Utilities
- Heating: Forced Air
- Cooling: Central Air
- Cooling Y N: Yes
- HeatingYN: Yes
- Heating:Forced Air: Yes
- Heating:Gas2: Yes
Condo/Co-op/Association
- Association: No
Schools
- Junior High Dist: UPPER ARLINGTON CSD 2512 FRA CO.
Lot Info
- Parcel Number: 070-011367
- Lot Size Sq Ft: 18295.2
- Additional Parcels: No
Tax Info
- Tax Annual Amount: 12480.0
Ownership History
Purchase Details
Home Financials for this Owner
Home Financials are based on the most recent Mortgage that was taken out on this home.Purchase Details
Home Financials for this Owner
Home Financials are based on the most recent Mortgage that was taken out on this home.Purchase Details
Home Financials for this Owner
Home Financials are based on the most recent Mortgage that was taken out on this home.Purchase Details
Home Financials for this Owner
Home Financials are based on the most recent Mortgage that was taken out on this home.Purchase Details
Similar Homes in the area
Home Values in the Area
Average Home Value in this Area
Purchase History
| Date | Type | Sale Price | Title Company |
|---|---|---|---|
| Deed | $885,000 | New Title Company Name | |
| Survivorship Deed | $725,000 | Crown Trident Title Agcy Inc | |
| Interfamily Deed Transfer | -- | -- | |
| Warranty Deed | $340,000 | Lenders Service Inc | |
| Interfamily Deed Transfer | -- | Lenders Service Inc | |
| Deed | $181,000 | -- |
Mortgage History
| Date | Status | Loan Amount | Loan Type |
|---|---|---|---|
| Open | $435,000 | New Conventional | |
| Previous Owner | $715,000 | New Conventional | |
| Previous Owner | $399,250 | Stand Alone Refi Refinance Of Original Loan | |
| Previous Owner | $412,000 | New Conventional | |
| Previous Owner | $323,500 | Unknown | |
| Previous Owner | $35,899 | Unknown | |
| Previous Owner | $333,700 | Purchase Money Mortgage | |
| Previous Owner | $252,500 | Unknown | |
| Previous Owner | $30,000 | Credit Line Revolving | |
| Previous Owner | $272,000 | No Value Available |
Property History
| Date | Event | Price | Change | Sq Ft Price |
|---|---|---|---|---|
| 06/01/2022 06/01/22 | Sold | $885,000 | 0.0% | $262 / Sq Ft |
| 05/27/2022 05/27/22 | Pending | -- | -- | -- |
| 04/29/2022 04/29/22 | For Sale | $885,000 | +22.1% | $262 / Sq Ft |
| 05/01/2020 05/01/20 | Sold | $725,000 | +3.6% | $179 / Sq Ft |
| 04/15/2020 04/15/20 | Pending | -- | -- | -- |
| 03/13/2020 03/13/20 | For Sale | $699,500 | -- | $172 / Sq Ft |
Tax History Compared to Growth
Tax History
| Year | Tax Paid | Tax Assessment Tax Assessment Total Assessment is a certain percentage of the fair market value that is determined by local assessors to be the total taxable value of land and additions on the property. | Land | Improvement |
|---|---|---|---|---|
| 2024 | $18,062 | $312,000 | $81,450 | $230,550 |
| 2023 | $17,839 | $311,990 | $81,445 | $230,545 |
| 2022 | $16,262 | $232,720 | $61,990 | $170,730 |
| 2021 | $14,545 | $232,720 | $61,990 | $170,730 |
| 2020 | $13,495 | $220,120 | $61,990 | $158,130 |
| 2019 | $12,480 | $179,980 | $61,990 | $117,990 |
| 2018 | $12,269 | $179,980 | $61,990 | $117,990 |
| 2017 | $12,385 | $179,980 | $61,990 | $117,990 |
| 2016 | $12,138 | $183,580 | $59,260 | $124,320 |
| 2015 | $12,127 | $183,580 | $59,260 | $124,320 |
| 2014 | $12,141 | $183,580 | $59,260 | $124,320 |
| 2013 | $6,073 | $174,825 | $56,420 | $118,405 |
Agents Affiliated with this Home
-
S
Seller's Agent in 2022
Stephanie Kincaid
Sorrell & Company, Inc.
(614) 354-3885
6 in this area
36 Total Sales
-

Seller Co-Listing Agent in 2022
Sharon Denehy
Sorrell & Company, Inc.
(614) 560-6393
10 in this area
37 Total Sales
-

Buyer's Agent in 2022
Andy Buss
Keller Williams Capital Ptnrs
(614) 403-2411
5 in this area
63 Total Sales
-

Seller's Agent in 2020
Stacy McVey
KW Classic Properties Realty
(614) 206-3003
10 in this area
55 Total Sales
Map
Source: Columbus and Central Ohio Regional MLS
MLS Number: 220007918
APN: 070-011367
- 2673 Lane Rd
- 2560 Chartwell Rd
- 2484 Danvers Ct
- 2450 Sandover Rd
- 2790 Alliston Ct
- 4371 Latin Ln Unit 122
- 4289 Shelbourne Ln
- 4760 Coach Rd Unit 14
- 5000 Slate Run Woods Ct
- 2111 Coach Rd N Unit 9
- 5055 Slate Run Woods Ct
- 2060 Fontenay Place
- 5065 Slate Run Woods Ct
- 4651 Nugent Dr
- 5001 Charlbury Dr
- 2131 Sheringham Rd
- 5227 Brynwood Dr
- 4211 Woodbridge Rd
- 4656 Crompton Dr
- 3917 Tarrington Ln

