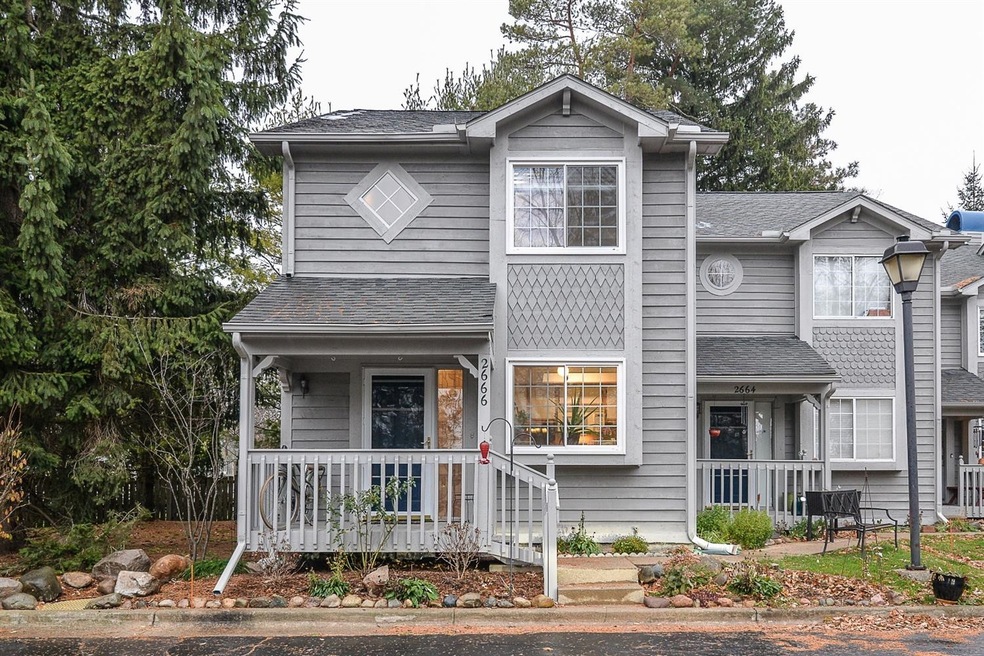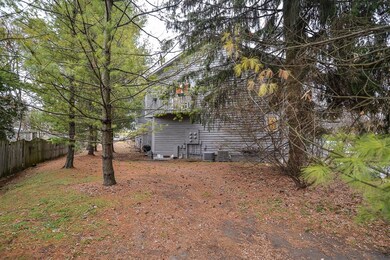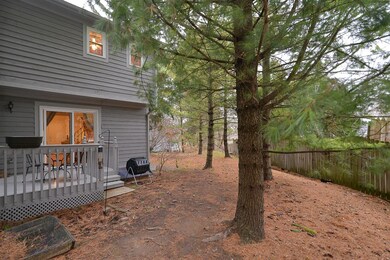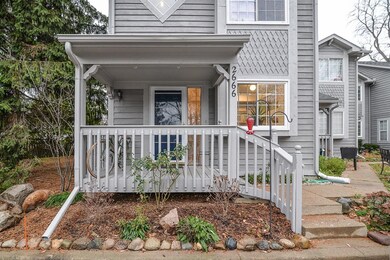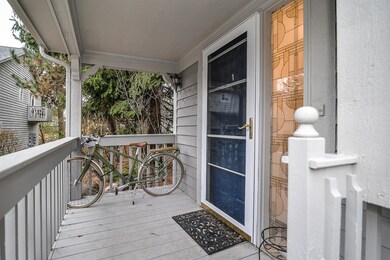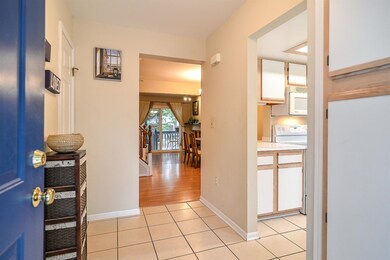
2666 Packard St Unit 4 Ann Arbor, MI 48104
Kimberly Hills NeighborhoodHighlights
- Deck
- Recreation Room
- End Unit
- Bryant Elementary School Rated A-
- Vaulted Ceiling
- Balcony
About This Home
As of February 2021This beautifully maintained condo has a smart floor plan! Cooks will love all the natural light in the large galley kitchen w/ lots of cupboards and counterspace. The pass through to the living/dining space also provides snack bar seating for six. The corner fireplace in the LR can be viewed from both the living and dining room. Imagine a warm fire while relaxing on a cold winter night. Upstairs, the primary bedroom has its own private bath w/ new dual-flush toilet, walk-in closet and a balcony. Finished basement w/ both egress and daylight window for natural light is perfect for working at home. Reserved carport plus additional parking for guests. Updates include: In 2018, New GE Refrigerator and New Bryant 926TA High Efficiency furnace. In 2019, New A/C unit Lennox 13ACX single-stage A/C A/C (10 yr parts warranty), New garbage disposal, New heating element in Oven, New Fan in upstairs hall bath. Now let's talk about how cool this place is! You have a covered front porch and a back deck that is nestled among the pine trees for a relaxing, up-north experience. Save driving to Traverse City, just enjoy a cup of coffee or glass of wine on your own private balcony surrounded by nature. Wonderful end unit gives you more light!, Primary Bath, Rec Room: Finished
Last Agent to Sell the Property
The Charles Reinhart Company License #6506044646 Listed on: 11/24/2020

Townhouse Details
Home Type
- Townhome
Year Built
- Built in 1988
Lot Details
- End Unit
HOA Fees
- $400 Monthly HOA Fees
Home Design
- Aluminum Siding
Interior Spaces
- 2-Story Property
- Vaulted Ceiling
- Ceiling Fan
- Wood Burning Fireplace
- Window Treatments
- Living Room
- Recreation Room
- Home Security System
Kitchen
- Oven
- Range
- Microwave
- Dishwasher
- Disposal
Flooring
- Carpet
- Laminate
- Ceramic Tile
Bedrooms and Bathrooms
- 2 Bedrooms
Laundry
- Laundry on lower level
- Dryer
- Washer
Finished Basement
- Basement Fills Entire Space Under The House
- Sump Pump
- Natural lighting in basement
Parking
- Detached Garage
- Carport
- Additional Parking
Outdoor Features
- Balcony
- Deck
- Porch
Schools
- Pattengill Elementary School
- Tappan Middle School
- Pioneer High School
Utilities
- Forced Air Heating and Cooling System
- Heating System Uses Natural Gas
- Cable TV Available
Community Details
- Association fees include water, sewer, lawn/yard care
- Landmark Pines Condo Association Subdivision
Ownership History
Purchase Details
Home Financials for this Owner
Home Financials are based on the most recent Mortgage that was taken out on this home.Purchase Details
Home Financials for this Owner
Home Financials are based on the most recent Mortgage that was taken out on this home.Purchase Details
Home Financials for this Owner
Home Financials are based on the most recent Mortgage that was taken out on this home.Purchase Details
Home Financials for this Owner
Home Financials are based on the most recent Mortgage that was taken out on this home.Purchase Details
Purchase Details
Home Financials for this Owner
Home Financials are based on the most recent Mortgage that was taken out on this home.Similar Homes in Ann Arbor, MI
Home Values in the Area
Average Home Value in this Area
Purchase History
| Date | Type | Sale Price | Title Company |
|---|---|---|---|
| Warranty Deed | $215,000 | Preferred Ttl Agcy Of Ann Ab | |
| Warranty Deed | $195,000 | Title One Ins | |
| Warranty Deed | $181,500 | None Available | |
| Warranty Deed | $176,900 | Metropolitan Title Company | |
| Deed | -- | -- | |
| Deed | $107,000 | -- |
Mortgage History
| Date | Status | Loan Amount | Loan Type |
|---|---|---|---|
| Open | $182,750 | New Conventional | |
| Previous Owner | $175,500 | New Conventional | |
| Previous Owner | $163,500 | New Conventional | |
| Previous Owner | $172,400 | Purchase Money Mortgage | |
| Previous Owner | $159,210 | Purchase Money Mortgage | |
| Previous Owner | $101,600 | New Conventional |
Property History
| Date | Event | Price | Change | Sq Ft Price |
|---|---|---|---|---|
| 08/01/2025 08/01/25 | Price Changed | $2,600 | -7.1% | $2 / Sq Ft |
| 07/19/2025 07/19/25 | For Rent | $2,800 | 0.0% | -- |
| 06/30/2025 06/30/25 | Price Changed | $279,800 | -3.5% | $198 / Sq Ft |
| 06/30/2025 06/30/25 | For Sale | $289,800 | +34.8% | $205 / Sq Ft |
| 02/09/2021 02/09/21 | Sold | $215,000 | -4.4% | $148 / Sq Ft |
| 01/27/2021 01/27/21 | Pending | -- | -- | -- |
| 11/24/2020 11/24/20 | For Sale | $225,000 | -- | $155 / Sq Ft |
Tax History Compared to Growth
Tax History
| Year | Tax Paid | Tax Assessment Tax Assessment Total Assessment is a certain percentage of the fair market value that is determined by local assessors to be the total taxable value of land and additions on the property. | Land | Improvement |
|---|---|---|---|---|
| 2025 | $6,471 | $186,200 | $0 | $0 |
| 2024 | $6,026 | $169,500 | $0 | $0 |
| 2023 | $6,471 | $125,000 | $0 | $0 |
| 2022 | $6,490 | $127,600 | $0 | $0 |
| 2021 | $5,502 | $123,200 | $0 | $0 |
| 2020 | $5,391 | $116,300 | $0 | $0 |
| 2019 | $5,131 | $103,800 | $103,800 | $0 |
| 2018 | $4,634 | $102,100 | $0 | $0 |
| 2017 | $5,020 | $104,600 | $0 | $0 |
| 2016 | $3,906 | $79,060 | $0 | $0 |
| 2015 | $3,632 | $78,824 | $0 | $0 |
| 2014 | $3,632 | $76,362 | $0 | $0 |
| 2013 | -- | $76,362 | $0 | $0 |
Agents Affiliated with this Home
-

Seller's Agent in 2025
David Mueller
Real Broker Ann Arbor
(734) 646-1257
2 in this area
450 Total Sales
-

Seller's Agent in 2021
John Tenza
The Charles Reinhart Company
(734) 994-8400
1 in this area
51 Total Sales
Map
Source: Southwestern Michigan Association of REALTORS®
MLS Number: 23087887
APN: 12-03-309-010
- 2951 Kimberley Rd
- 2830 Colony Rd
- 2800 Kimberley Rd
- 2785 Ember Way
- 2941 Kimberley Rd
- 2931 Kimberley Rd
- V/L Kimberley Rd
- 2728 Kimberley Rd
- 2709 Kimberley Rd
- 3204 Farmbrook Ct
- 2576 Packard St
- 3212 Lockridge Dr
- 2422 Essex Rd
- 2917 Whittier Ct Unit 88
- 2746 Page Ave Unit 50
- 2840 Bombridge Ct Unit 50
- 2816 Bombridge Ct
- 3232 Cardinal Ave
- 12 Trowbridge Ct
- 3322 Alpine Dr
