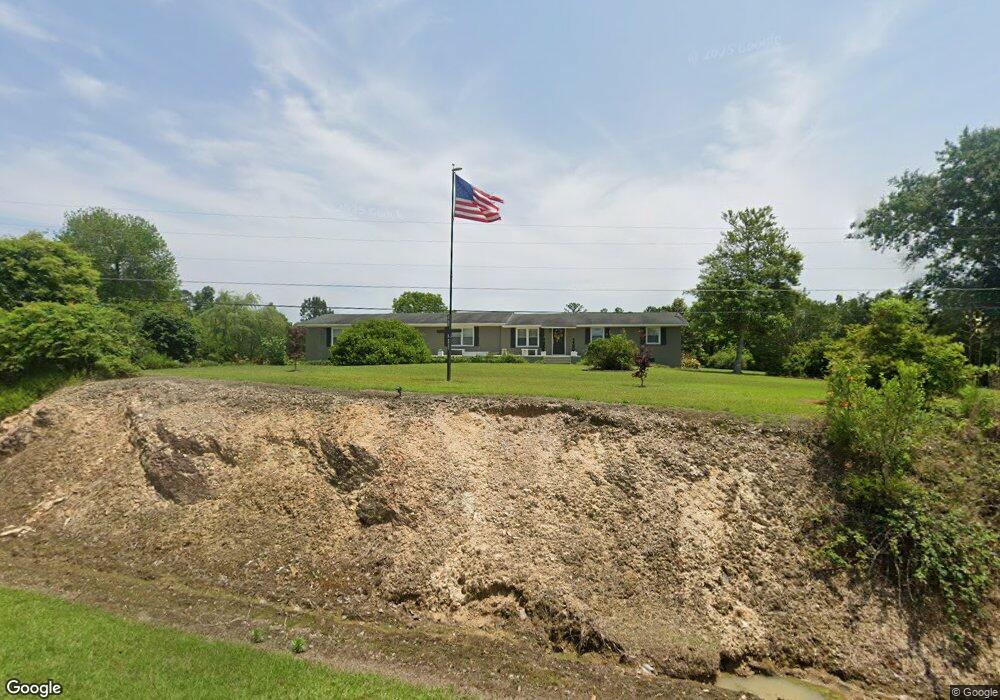2666 Pineworth Rd Macon, GA 31216
Estimated Value: $365,000 - $594,000
4
Beds
3
Baths
2,691
Sq Ft
$183/Sq Ft
Est. Value
About This Home
This home is located at 2666 Pineworth Rd, Macon, GA 31216 and is currently estimated at $491,466, approximately $182 per square foot. 2666 Pineworth Rd is a home located in Bibb County with nearby schools including Heritage Elementary School, Weaver Middle School, and Westside High School.
Ownership History
Date
Name
Owned For
Owner Type
Purchase Details
Closed on
Jul 13, 2011
Sold by
Cairnes Pamela H and Cofer Pamela H
Bought by
Cairnes Pamela H
Current Estimated Value
Home Financials for this Owner
Home Financials are based on the most recent Mortgage that was taken out on this home.
Original Mortgage
$74,800
Interest Rate
4.53%
Mortgage Type
New Conventional
Create a Home Valuation Report for This Property
The Home Valuation Report is an in-depth analysis detailing your home's value as well as a comparison with similar homes in the area
Home Values in the Area
Average Home Value in this Area
Purchase History
| Date | Buyer | Sale Price | Title Company |
|---|---|---|---|
| Cairnes Pamela H | -- | None Available |
Source: Public Records
Mortgage History
| Date | Status | Borrower | Loan Amount |
|---|---|---|---|
| Closed | Cairnes Pamela H | $74,800 |
Source: Public Records
Tax History Compared to Growth
Tax History
| Year | Tax Paid | Tax Assessment Tax Assessment Total Assessment is a certain percentage of the fair market value that is determined by local assessors to be the total taxable value of land and additions on the property. | Land | Improvement |
|---|---|---|---|---|
| 2025 | $2,103 | $92,558 | $21,445 | $71,113 |
| 2024 | $1,991 | $85,409 | $14,296 | $71,113 |
| 2023 | $1,534 | $85,409 | $14,296 | $71,113 |
| 2022 | $2,464 | $78,184 | $25,429 | $52,755 |
| 2021 | $2,336 | $68,473 | $25,429 | $43,044 |
| 2020 | $2,387 | $68,473 | $25,429 | $43,044 |
| 2019 | $2,406 | $68,473 | $25,429 | $43,044 |
| 2018 | $3,865 | $68,473 | $25,429 | $43,044 |
| 2017 | $2,303 | $68,473 | $25,429 | $43,044 |
| 2016 | $2,127 | $68,472 | $25,429 | $43,044 |
| 2015 | $3,011 | $68,472 | $25,429 | $43,044 |
| 2014 | $3,016 | $68,472 | $25,429 | $43,044 |
Source: Public Records
Map
Nearby Homes
- 2616 Minuette Ct
- 2617 Penbrook Ln
- 2667 Carriage Ct
- 2684 Fringe Cir
- 6375 Stapleton Rd
- 2671 Fringe Cir
- 312 Pinnacle Park
- 155 Kinsale Dr
- 132 Pineworth Pointe Dr
- 126 Pineworth Pointe Dr
- 177 Kinsale Dr
- 185 Kinsale Dr
- 178 Kinsale Dr
- 189 Kinsale Dr
- 182 Kinsale Dr
- 191 Kinsale Dr
- 184 Kinsale Dr
- 186 Kinsale Dr
- 195 Kinsale Dr
- 2676 Pineworth Rd
- 6200 Governor MacDonald Dr
- 2644 Pineworth Rd Unit 3
- 2644 Pineworth Rd
- 6201 Governor MacDonald Dr
- 2678 Governor MacDonald Ln
- 129 Kinsale Dr
- 139 Kinsale Dr
- 501 Kinsale Ct
- 501 Kinsale Ct Unit 107
- 139 Kinsale Dr Unit 127
- 2650 Pineworth Rd
- 2688 Pineworth Rd
- 6232 Governor MacDonald Dr
- 2658 Governor MacDonald Ln
- 0 Governor MacDonald Ln Unit 8067515
- 2675 Pineworth Rd
- 2624 Minuette Ct
- 6237 Governor MacDonald Dr
- 2624 Pineworth Rd
