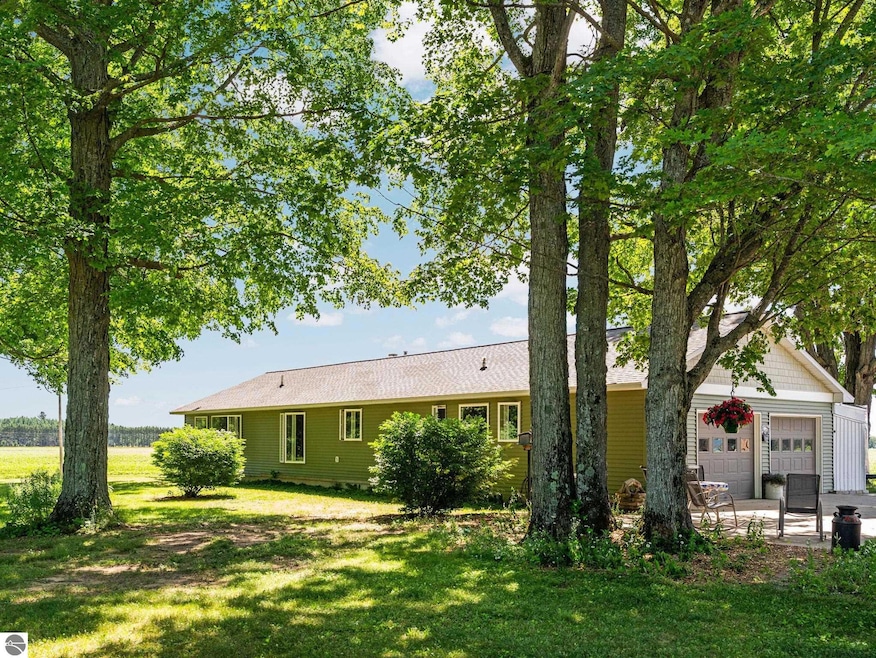
2666 Pontius Rd SE Kalkaska, MI 49646
Highlights
- RV or Boat Parking
- Farm
- Ranch Style House
- Countryside Views
- Wooded Lot
- Pole Barn
About This Home
As of August 2025Tucked away down a quiet dirt road in the heart of farm country, this beautifully updated 3-bedroom, 3-bathroom home offers the perfect blend of privacy, space, and charm. This is an outdoor lover's dream with space for a garden, ATV riding and the free-range chickens you've always dreamed of. The large outbuilding (32x48), with electric, gives ample space for storing all kinds of toys - including a RV hook-up. Last minute fishing plans are easy with the home situated 2 miles from East Lake's public boat launch. Inside you will find thoughtful updates from the charming foyer to the primary bathroom and the cozy fireplace in the living room. This property has been well cared for, thoughtfully updated with new carpet, siding, and windows in 2024 as well as a new roof in 2020. Also included with the property is a double water filtration system and an on-demand generator.
Last Agent to Sell the Property
REMAX Bayshore - Union St TC License #6501451400 Listed on: 07/25/2025

Home Details
Home Type
- Single Family
Est. Annual Taxes
- $1,076
Year Built
- Built in 1977
Lot Details
- 1.5 Acre Lot
- Lot Dimensions are 287x228
- Kennel or Dog Run
- Cleared Lot
- Wooded Lot
- The community has rules related to zoning restrictions
Property Views
- Countryside Views
- Seasonal Views
Home Design
- Ranch Style House
- Block Foundation
- Fire Rated Drywall
- Frame Construction
- Asphalt Roof
- Vinyl Siding
Interior Spaces
- 1,622 Sq Ft Home
- Ceiling Fan
- Electric Fireplace
- Entrance Foyer
Kitchen
- Oven or Range
- Stove
- Recirculated Exhaust Fan
- Microwave
- Freezer
- Dishwasher
- Disposal
Bedrooms and Bathrooms
- 3 Bedrooms
Laundry
- Dryer
- Washer
Basement
- Basement Fills Entire Space Under The House
- Partial Basement
Parking
- 1 Car Attached Garage
- Gravel Driveway
- RV or Boat Parking
Outdoor Features
- Pole Barn
- Shed
- Porch
Farming
- Farm
Utilities
- Baseboard Heating
- Water Filtration System
- Well
- Electric Water Heater
- Water Softener is Owned
Ownership History
Purchase Details
Purchase Details
Similar Homes in Kalkaska, MI
Home Values in the Area
Average Home Value in this Area
Purchase History
| Date | Type | Sale Price | Title Company |
|---|---|---|---|
| Warranty Deed | -- | -- | |
| Deed | -- | None Available | |
| Deed | -- | None Available |
Property History
| Date | Event | Price | Change | Sq Ft Price |
|---|---|---|---|---|
| 08/27/2025 08/27/25 | Sold | $359,900 | 0.0% | $222 / Sq Ft |
| 07/28/2025 07/28/25 | Pending | -- | -- | -- |
| 07/25/2025 07/25/25 | For Sale | $359,900 | -- | $222 / Sq Ft |
Tax History Compared to Growth
Tax History
| Year | Tax Paid | Tax Assessment Tax Assessment Total Assessment is a certain percentage of the fair market value that is determined by local assessors to be the total taxable value of land and additions on the property. | Land | Improvement |
|---|---|---|---|---|
| 2025 | $1,076 | $126,300 | $0 | $0 |
| 2024 | $801 | $126,200 | $0 | $0 |
| 2023 | $765 | $106,400 | $0 | $0 |
| 2022 | $932 | $86,100 | $0 | $0 |
| 2021 | $932 | $72,600 | $0 | $0 |
| 2020 | $922 | $72,000 | $0 | $0 |
| 2019 | $905 | $68,900 | $0 | $0 |
| 2018 | $912 | $62,000 | $0 | $0 |
| 2016 | $926 | $55,000 | $0 | $0 |
| 2015 | -- | $48,500 | $0 | $0 |
Agents Affiliated with this Home
-
Michelle Keene
M
Seller's Agent in 2025
Michelle Keene
RE/MAX Michigan
(248) 219-9188
4 Total Sales
-
Bob Brick

Buyer's Agent in 2025
Bob Brick
RE/MAX Michigan
(231) 715-1464
789 Total Sales
Map
Source: Northern Great Lakes REALTORS® MLS
MLS Number: 1936811
APN: 010-011-004-01
- 10.11 Acre Golden Rd SE
- 10.11 Acre Golden Rd SE Unit 10.11 Acre
- 000 Pontius Rd SE
- 714 Saunders Rd
- 848 Prairie Ln SW
- 5019 Golden Rd SE
- 425 Camelot Trail SE
- 4255 Spencer Rd SE
- 1158 E Lake Dr SE
- 10.11 Acres Golden Rd SE
- 40acres VL Old M-66
- 40acres VL Old M-66 Unit 40acres VL
- 000 Old M-66
- TBB 5086 Red Maple Dr
- 490 Mitchell Rd SE
- 6149 North Trail SE
- 5960 N Trail SE
- 1640 M 72 E
- 1640 Michigan 72
- 1640 Michigan 72 Unit 1640






