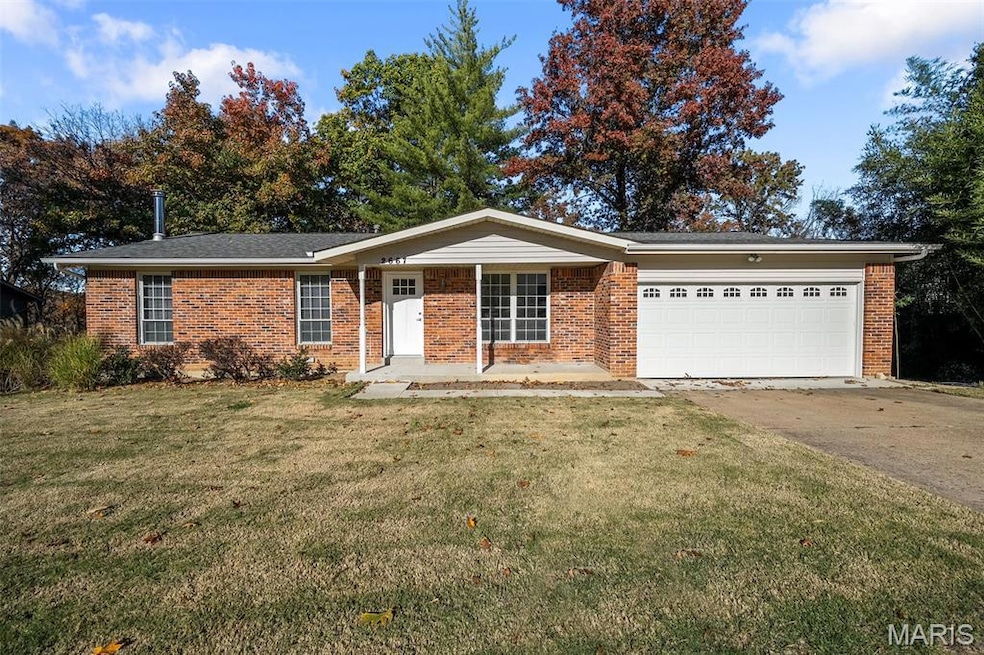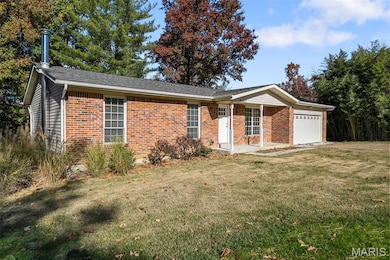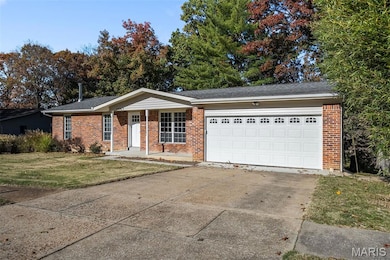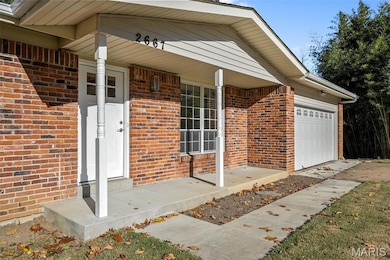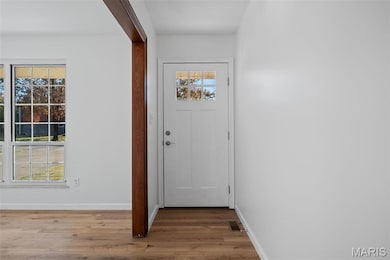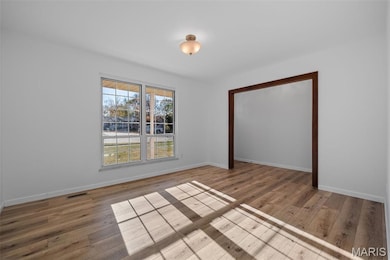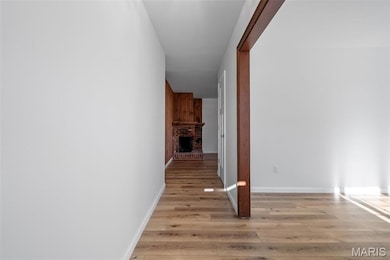2667 Apple Creek Dr Saint Louis, MO 63129
Estimated payment $2,226/month
Highlights
- Popular Property
- 0.74 Acre Lot
- Deck
- Oakville Middle School Rated 10
- Heavily Wooded Lot
- Wood Burning Stove
About This Home
Life really is sweet on Apple Creek! Tucked away on an incredibly large lot that’s hard to compete with, this mid-century modern ranch sits on nearly three-quarters of an acre (~0.74 acres) and brings all the 1970s charm with the upgrades you actually want. Step onto the brand-new front porch (2023) and through the crisp white door, where fresh hard surface floors stretch through the main level like a welcome mat that never quits. The foyer leads you to the dining room, framed with oak trim and double hung windows; perfect for holiday dinners, apple pie experiments, or any excuse to bring your grandma’s “good” plates. Arched doorways take you into the coziest living room you’ll ever see, complete with an original wood-burning fireplace that’s practically begging for stockings, naps, and a football game humming in the background. The kitchen brings serious nostalgia with teak cabinetry and sleek countertops; picture your cool grandma’s kitchen, if your grandma had stainless steel appliances and perfect lighting. TWO sliding glass doors make it easy to step outside and touch grass when your “one more cookies” turns into three. Three roomy bedrooms, including a primary suite with a refreshed en-suite bath, all feature new flooring, trim, and paint. Both bathrooms got the glow-up memo too with new vanities, tubs, and fixtures. Downstairs, the walkout basement adds bonus space, a vintage Franklin stove, and mid-century paneling that’s pure retro magic. But the backyard steals the show; a new/rebuilt deck (2020) with composite deck boards, white cedar railing, both covered and uncovered space, western cedar wood for the privacy wall, hot tub pad, and endless green space that feels more forest/wildlife sanctuary than yard. For the wildlife pros, bird watchers, and self-proclaimed “outdoorsy...ish” types, this one’s got your name written all over it. It stretches wide with open spaces that feel almost endless; Dixie Chicks would be proud. The kind of space that makes you want to host barbecues, plant a garden, or finally splurge on that riding mower you’ve been eyeing. Life’s pretty sweet on Apple Creek... and it’s about to get even sweeter when you move in :) Cheers!
Home Details
Home Type
- Single Family
Est. Annual Taxes
- $3,325
Year Built
- Built in 1975
Lot Details
- 0.74 Acre Lot
- Cul-De-Sac
- Native Plants
- Private Lot
- Secluded Lot
- Lot Sloped Down
- Heavily Wooded Lot
- Many Trees
- Back Yard
Parking
- 2 Car Attached Garage
- Front Facing Garage
- Garage Door Opener
Home Design
- Traditional Architecture
- Brick Veneer
- Architectural Shingle Roof
- Vinyl Siding
- Concrete Perimeter Foundation
Interior Spaces
- 1-Story Property
- Ceiling Fan
- Track Lighting
- Wood Burning Stove
- Wood Burning Fireplace
- Sliding Doors
- Panel Doors
- Entrance Foyer
- Family Room
- Living Room with Fireplace
- 2 Fireplaces
- Breakfast Room
- Dining Room
- Open Floorplan
- Recreation Room
- Workshop
- Storage
Kitchen
- Eat-In Kitchen
- Free-Standing Gas Range
- Microwave
- Dishwasher
- Disposal
Flooring
- Carpet
- Luxury Vinyl Tile
Bedrooms and Bathrooms
- 3 Bedrooms
Partially Finished Basement
- Walk-Out Basement
- Basement Fills Entire Space Under The House
- Fireplace in Basement
- Finished Basement Bathroom
- Laundry in Basement
- Basement Storage
Outdoor Features
- Deck
- Covered Patio or Porch
Schools
- Wohlwend Elem. Elementary School
- Bernard Middle School
- Oakville Sr. High School
Utilities
- Forced Air Heating and Cooling System
- Heating System Uses Natural Gas
- Natural Gas Connected
Community Details
- No Home Owners Association
Listing and Financial Details
- Assessor Parcel Number 32J-33-0552
Map
Home Values in the Area
Average Home Value in this Area
Tax History
| Year | Tax Paid | Tax Assessment Tax Assessment Total Assessment is a certain percentage of the fair market value that is determined by local assessors to be the total taxable value of land and additions on the property. | Land | Improvement |
|---|---|---|---|---|
| 2025 | $3,325 | $52,430 | $32,190 | $20,240 |
| 2024 | $3,325 | $49,450 | $14,950 | $34,500 |
| 2023 | $3,283 | $49,450 | $14,950 | $34,500 |
| 2022 | $2,685 | $40,590 | $12,620 | $27,970 |
| 2021 | $2,599 | $40,590 | $12,620 | $27,970 |
| 2020 | $2,558 | $38,000 | $12,920 | $25,080 |
| 2019 | $2,551 | $38,000 | $12,920 | $25,080 |
| 2018 | $2,123 | $28,500 | $10,660 | $17,840 |
| 2017 | $2,120 | $28,500 | $10,660 | $17,840 |
| 2016 | $2,209 | $28,500 | $9,690 | $18,810 |
| 2015 | $2,028 | $28,500 | $9,690 | $18,810 |
| 2014 | $2,030 | $28,240 | $12,810 | $15,430 |
Property History
| Date | Event | Price | List to Sale | Price per Sq Ft |
|---|---|---|---|---|
| 11/12/2025 11/12/25 | For Sale | $369,900 | -- | $149 / Sq Ft |
Purchase History
| Date | Type | Sale Price | Title Company |
|---|---|---|---|
| Corporate Deed | -- | Nations Title Agency Inc | |
| Interfamily Deed Transfer | $134,900 | -- | |
| Interfamily Deed Transfer | -- | -- | |
| Warranty Deed | -- | First American Title | |
| Warranty Deed | -- | -- |
Mortgage History
| Date | Status | Loan Amount | Loan Type |
|---|---|---|---|
| Open | $94,900 | No Value Available | |
| Previous Owner | $127,608 | FHA | |
| Previous Owner | $125,000 | No Value Available |
Source: MARIS MLS
MLS Number: MIS25075521
APN: 32J-33-0552
- 2634 Brantley Ct
- 5810 Flaming Leaf Ct
- 2708 Blackforest Dr
- 121 Tori Pines Dr Unit 11
- 5788 Westphalia Ln Unit 5788
- 5766 Westphalia Ln Unit C
- 6116 Arbor Green Dr
- 2745 Westphalia Ct Unit F
- 6219 Pathfinder Dr
- 2649 Nahn Dr
- 2865 Gatling Dr
- 6018 Gatling Dr
- 2766 Chalet Hill Dr
- 2777 Blackforest Dr Unit C
- 2793 Blackforest Dr Unit B
- 2781 Blackforest Dr Unit C
- 2781 Blackforest Dr Unit B
- 116 Pioneer Dr
- 2804 Blackforest Dr Unit A
- 115 Pioneer Dr
- 2807 Innsbruck Dr
- 2506 England Town Rd
- 2610 Deloak Dr
- 2514 Deloak Dr
- 5549 Southfield Dr
- 2706 Yaeger Rd
- 5372 Chatfield Dr
- 3219 Patterson Place Dr
- 2511 El Paulo Ct
- 6930 Birdie Ln
- 4321 Martyridge Dr
- 5625 Hunters Valley Ct
- 4115 Pasco Dr
- 4147 Garvey Dr
- 2354 Jackson Dr
- 4080 Sir Bors Ct
- 19 Kassebaum Ln
- 5010 Clayridge Dr
- 1123 Kingbolt Circle Dr
- 4851 Lemay Ferry Rd
