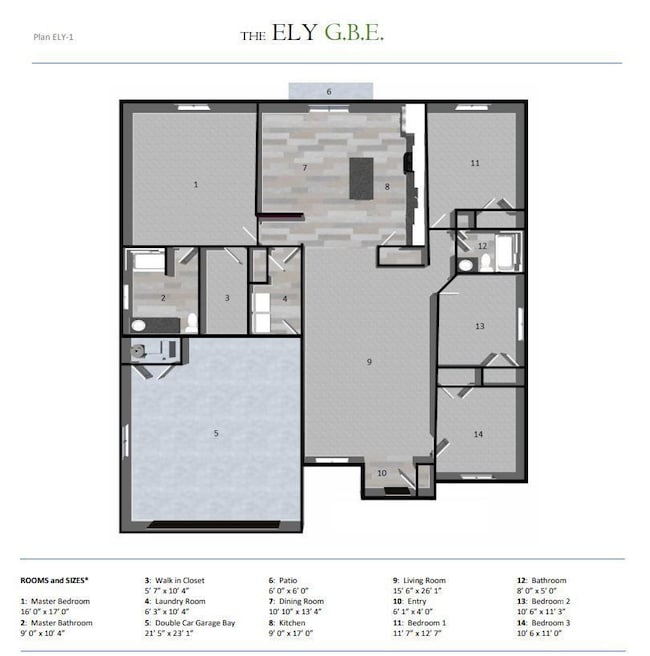Estimated payment $2,774/month
Highlights
- Vaulted Ceiling
- Open Patio
- Ceiling Fan
- Walk-In Closet
- Forced Air Heating and Cooling System
- 3 Car Garage
About This Home
Model - The Ely W 3 Car Garage Status - Not Permitted. Buyer may choose colors. Estimated Close of Escrow date is TBD. Builder to pay up to $5,000 toward buyers closing costs. Up to $1,000 to be paid in closing costs by preferred lender. New standard features include: carpeting in bedrooms, luxury vinyl plank flooring throughout the rest of the home, vaulted or coffered ceilings (depending on the model), central air conditioning, granite countertops, a full tile backsplash in the kitchen, soft-close cabinets and drawers, stainless steel appliances including microwave, dishwasher, gas or electric range, a kitchen island. Tile backsplashes in bathrooms. The master bedroom features a dual vanity, while the master bath includes a tile tub surround or a tile shower floor (depending on the model). Walk-in closet with shelving and boxes. Garage door opener with keypad, and a remote. Please note that a refrigerator is no longer included as a standard feature. If home is not permitted a model change can be made with builder approval. Photos are for illustrative purposes only. Note: There is a $35 annual trail and sign maintenance fee.
Listing Agent
Coldwell Banker Excel Brokerage Phone: (775) 934-4984 License #BS.0027506 Listed on: 01/15/2024

Home Details
Home Type
- Single Family
Est. Annual Taxes
- $1,219
Year Built
- Built in 2025
Lot Details
- 0.34 Acre Lot
- Zoning described as ZR
Parking
- 3 Car Garage
Home Design
- Asphalt Roof
- Vinyl Siding
- Stucco
Interior Spaces
- 1,880 Sq Ft Home
- 1-Story Property
- Vaulted Ceiling
- Ceiling Fan
- Crawl Space
- Washer and Dryer Hookup
Kitchen
- Electric Oven
- Electric Range
- Dishwasher
- Disposal
Flooring
- Carpet
- Vinyl
Bedrooms and Bathrooms
- 4 Bedrooms
- Walk-In Closet
- 2 Full Bathrooms
Outdoor Features
- Open Patio
- Rain Gutters
Schools
- Elko High School
Utilities
- Forced Air Heating and Cooling System
- Heating System Uses Natural Gas
- Gas Water Heater
Community Details
- Zephyr Heights 1 Subdivision
Listing and Financial Details
- Assessor Parcel Number 001-569-016
Map
Home Values in the Area
Average Home Value in this Area
Tax History
| Year | Tax Paid | Tax Assessment Tax Assessment Total Assessment is a certain percentage of the fair market value that is determined by local assessors to be the total taxable value of land and additions on the property. | Land | Improvement |
|---|---|---|---|---|
| 2025 | $1,219 | $40,250 | $40,250 | -- |
| 2024 | $1,219 | $33,250 | $33,250 | $0 |
| 2023 | $1,219 | $33,250 | $33,250 | $0 |
Property History
| Date | Event | Price | List to Sale | Price per Sq Ft |
|---|---|---|---|---|
| 03/31/2025 03/31/25 | Price Changed | $507,900 | +2.3% | $270 / Sq Ft |
| 01/02/2025 01/02/25 | Price Changed | $496,500 | +0.4% | $264 / Sq Ft |
| 10/01/2024 10/01/24 | Price Changed | $494,500 | +3.3% | $263 / Sq Ft |
| 09/30/2024 09/30/24 | Price Changed | $478,500 | +4.2% | $255 / Sq Ft |
| 08/13/2024 08/13/24 | Price Changed | $459,000 | -2.1% | $244 / Sq Ft |
| 06/12/2024 06/12/24 | Price Changed | $469,000 | -2.1% | $249 / Sq Ft |
| 01/15/2024 01/15/24 | For Sale | $479,000 | -- | $255 / Sq Ft |
Source: Elko County Association of REALTORS®
MLS Number: 3624337
APN: 001-569-016
- 2675 Mesquite Way
- 2674 Mesquite Way
- 2678 Mesquite Way
- 2801 Incline Ave
- 2683 Mesquite Way
- 2682 Mesquite Way
- 2686 Mesquite Way
- 2950 Lecomte Ct
- 2687 Mesquite Way
- 2464 Puccinelli Pkwy
- 2966 Lecomte Ct
- 2650 Mesquite Way
- 2426 Khoury Ln
- 1275 Ruby Vista Dr
- 4451 York Blvd
- 4323 Windsor Ave
- 2215 Ruby Vista Dr
- 4449 York Blvd
- 4331 Campbell Rd
- 4313 Campbel Rd

