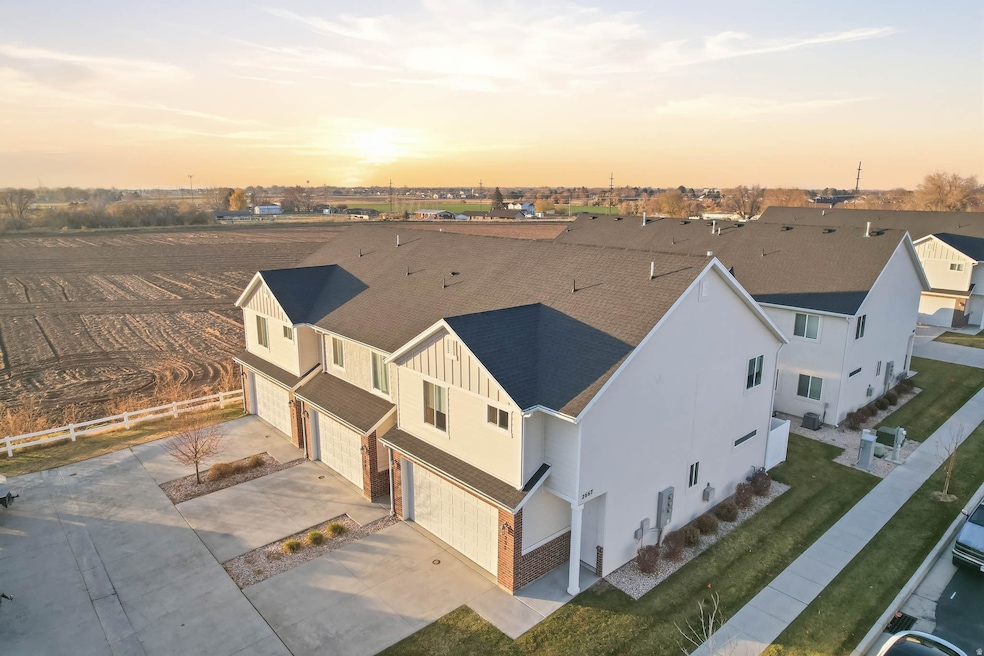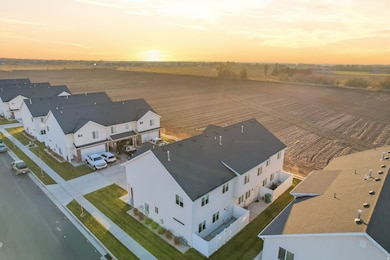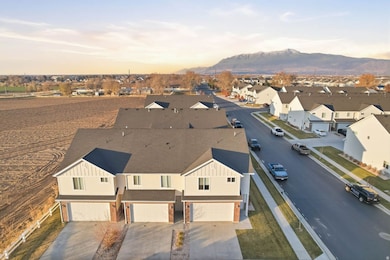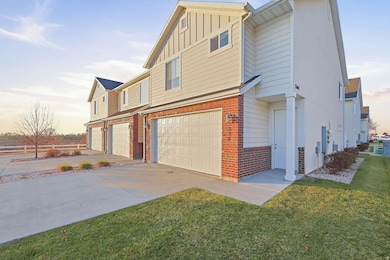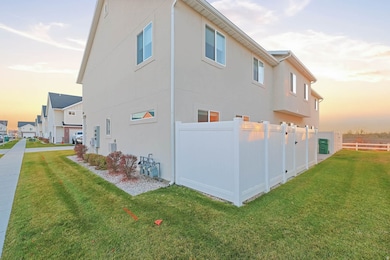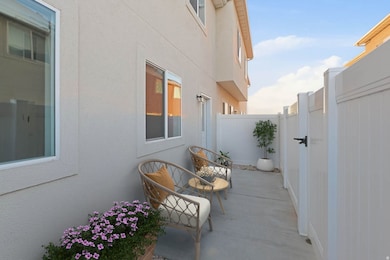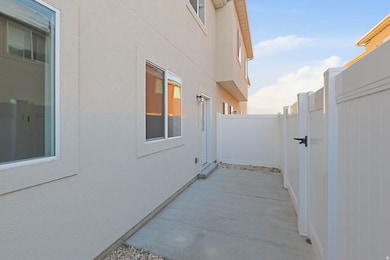2667 S 2300 St W Unit 255 West Haven, UT 84401
Estimated payment $2,342/month
Highlights
- Mountain View
- Shades
- Double Pane Windows
- Great Room
- 2 Car Attached Garage
- Walk-In Closet
About This Home
Newer End Unit Townhouse with Mountain Views in a Quiet Neighborhood with a Playground Park and 2 Pickleball Courts! * Best Open Floorplan in Sycamore Place with Extra Windows & More Square Feet * Two-Tone Paint * Great Room with 9" Ceilings & Large Windows that Fill The Space with Natural Light * The Kitchen features: White Cabinets with Quartz Countertops, Self/Soft Close Drawers & Cabinets, a Large Pantry, a Tile Backsplash & Stainless Appliances * Refrigerator Included! * Luxury Vinyl Plank Flooring - Long Lasting & Easy to Maintain * Spacious Primary Bedroom with Walk-In Closet & Spacious Bathroom with White Cabinets, Quartz Countertops & Linen Closet * Laundry Room * Two Car Garage * Fenced in Patio for Privacy * Save on Expensive Lender Closing Costs - Seller Financing Available! * Call Agent for More Information * Convenient Location Just 5 Minutes from the Freeway * Easy to Show!
Townhouse Details
Home Type
- Townhome
Est. Annual Taxes
- $1,993
Year Built
- Built in 2019
Lot Details
- 871 Sq Ft Lot
- Property is Fully Fenced
- Landscaped
HOA Fees
- $170 Monthly HOA Fees
Parking
- 2 Car Attached Garage
- Open Parking
Home Design
- Brick Exterior Construction
- Clapboard
- Stucco
Interior Spaces
- 1,510 Sq Ft Home
- 2-Story Property
- Double Pane Windows
- Shades
- Great Room
- Carpet
- Mountain Views
- Electric Dryer Hookup
Kitchen
- Free-Standing Range
- Microwave
- Disposal
Bedrooms and Bathrooms
- 3 Bedrooms
- Walk-In Closet
Schools
- Kanesville Elementary School
- Rocky Mt Middle School
- Fremont High School
Utilities
- Forced Air Heating and Cooling System
- Natural Gas Connected
- Sewer Paid
Additional Features
- Reclaimed Water Irrigation System
- Open Patio
Listing and Financial Details
- Assessor Parcel Number 15-706-0055
Community Details
Overview
- Association fees include sewer, trash, water
- Welch Randall Association, Phone Number (801) 399-5883
- Sycamore Place Subdivision
Recreation
- Community Playground
- Snow Removal
Pet Policy
- Pets Allowed
Map
Home Values in the Area
Average Home Value in this Area
Tax History
| Year | Tax Paid | Tax Assessment Tax Assessment Total Assessment is a certain percentage of the fair market value that is determined by local assessors to be the total taxable value of land and additions on the property. | Land | Improvement |
|---|---|---|---|---|
| 2025 | $1,993 | $359,100 | $90,000 | $269,100 |
| 2024 | $1,907 | $350,000 | $90,000 | $260,000 |
| 2023 | $1,963 | $357,000 | $90,000 | $267,000 |
| 2022 | $1,979 | $368,000 | $90,000 | $278,000 |
| 2021 | $1,528 | $265,000 | $35,000 | $230,000 |
| 2020 | $1,043 | $166,000 | $35,000 | $131,000 |
Property History
| Date | Event | Price | List to Sale | Price per Sq Ft |
|---|---|---|---|---|
| 11/25/2025 11/25/25 | For Sale | $379,900 | -- | $252 / Sq Ft |
Purchase History
| Date | Type | Sale Price | Title Company |
|---|---|---|---|
| Warranty Deed | -- | Real Advantage Title Ins Ag |
Source: UtahRealEstate.com
MLS Number: 2124540
APN: 15-706-0055
- 2274 W 2710 S Unit 271
- 3417 2730 S Unit 5
- 3417 2730 S Unit 2
- 3417 2730 S Unit 3
- 3417 2730 S Unit 4
- 2664 S 2250 St W Unit 202
- 2307 W 2525 S
- 2496 S 2355 W
- 2536 S Andover St
- 2488 S Andover St
- 2455 Gilmour St
- 2448 S Andover St Unit 333
- 2444 S Andover St Unit 331
- 2432 S Andover St Unit 327
- 3045 S 2275 St W
- 2869 S 2700 W
- 2901 S 1900 W
- 3154 W 3125 S Unit 18
- 3165 W 3125 S Unit 15
- 3153 W 3125 S Unit 17
- 2112 W 3300 S
- 1630 W 2000 S
- 1575 W Riverwalk Dr
- 2405 Hinckley Dr
- 1110 W Shady Brook Ln
- 2160 S 1200 W
- 2270 S 1100 W
- 2602 W 4050 S
- 3330 W 4000 S
- 2225 W 4350 S
- 4389 S Locomotive Dr
- 4499 S 1930 W
- 4536 S 1900 W Unit 12
- 3024 W 4450 S
- 4177 S 1000 W
- 4539 S 1800 W
- 3315 Birch Creek Rd
- 4621 S W Pk Dr
- 2619 W 4650 S
- 1801 W 4650 S
