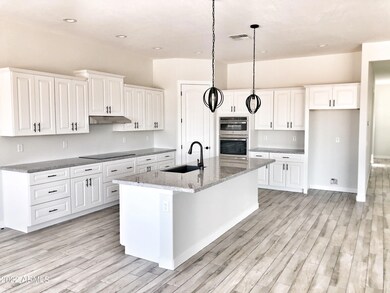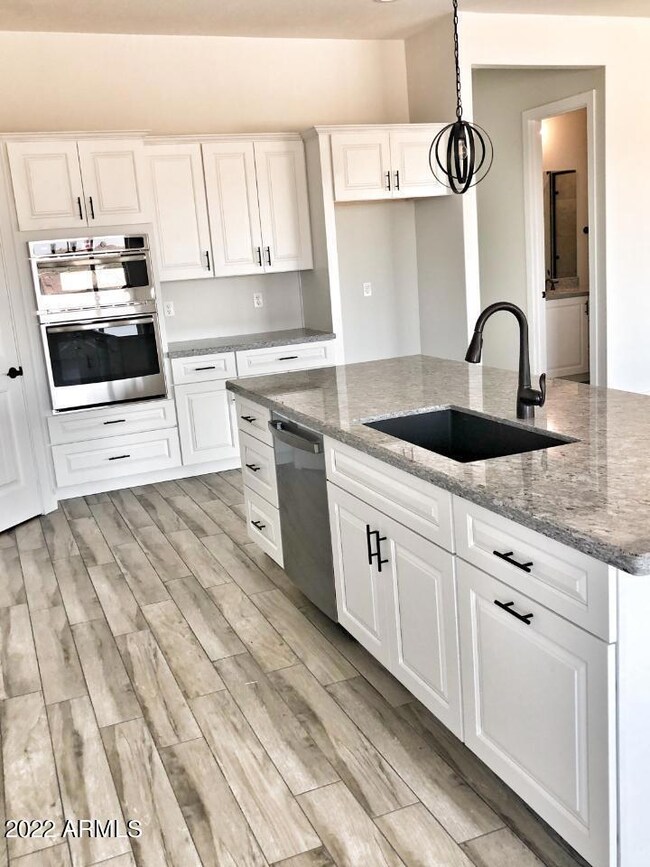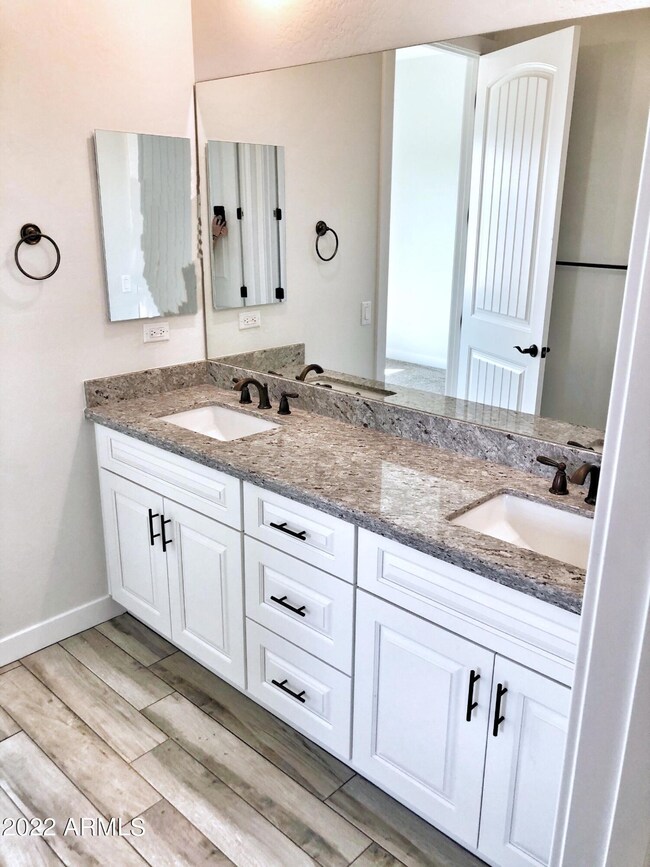PENDING
NEW CONSTRUCTION
$50K PRICE INCREASE
2667 S Tristan Trail Gold Canyon, AZ 85118
Estimated payment $5,209/month
Total Views
12,409
4
Beds
3
Baths
2,837
Sq Ft
$342
Price per Sq Ft
Highlights
- Horses Allowed On Property
- Mountain View
- No HOA
- 1.59 Acre Lot
- Granite Countertops
- Covered Patio or Porch
About This Home
Under Construction! New home to be situated on a 1.59 acre lot with gorgeous mountain views! Single level, can be 4 bedroom or 3 +Den, 3 baths. Standard features include granite throughout, tile surrounds, covered patio, tile roof, 3-car garage, and more! Buyer chooses flooring, cabinets, paint, granite, etc. This is a premium lot siding State Land near trailheads, very pretty and serene. NO HOA! Estimated completion 9-10 months from ground-breaking. Drive by only at this time.
Home Details
Home Type
- Single Family
Est. Annual Taxes
- $500
Year Built
- Built in 2025
Parking
- 3 Car Garage
- Side or Rear Entrance to Parking
Home Design
- Home to be built
- Wood Frame Construction
- Tile Roof
- Stucco
Interior Spaces
- 2,837 Sq Ft Home
- 1-Story Property
- Mountain Views
- Washer and Dryer Hookup
Kitchen
- Eat-In Kitchen
- Breakfast Bar
- Electric Cooktop
- Built-In Microwave
- Kitchen Island
- Granite Countertops
Flooring
- Carpet
- Tile
Bedrooms and Bathrooms
- 4 Bedrooms
- Primary Bathroom is a Full Bathroom
- 3 Bathrooms
- Dual Vanity Sinks in Primary Bathroom
- Bathtub With Separate Shower Stall
Schools
- Peralta Trail Elementary School
- Cactus Canyon Junior High
- Apache Junction High School
Utilities
- Central Air
- Heating Available
- Shared Well
- Septic Tank
Additional Features
- Covered Patio or Porch
- 1.59 Acre Lot
- Horses Allowed On Property
Community Details
- No Home Owners Association
- Association fees include no fees
- Built by SAN TAN HOMES LLC
- Metes & Bounds Single Level 1.5+ Acre Gorgeous Mtn Views Subdivision
Listing and Financial Details
- Tax Lot 3
- Assessor Parcel Number 104-51-059
Map
Create a Home Valuation Report for This Property
The Home Valuation Report is an in-depth analysis detailing your home's value as well as a comparison with similar homes in the area
Home Values in the Area
Average Home Value in this Area
Tax History
| Year | Tax Paid | Tax Assessment Tax Assessment Total Assessment is a certain percentage of the fair market value that is determined by local assessors to be the total taxable value of land and additions on the property. | Land | Improvement |
|---|---|---|---|---|
| 2025 | $1,975 | -- | -- | -- |
| 2024 | $1,864 | -- | -- | -- |
| 2023 | $1,945 | $19,825 | $19,825 | $0 |
| 2022 | $1,864 | $16,288 | $16,288 | $0 |
Source: Public Records
Property History
| Date | Event | Price | Change | Sq Ft Price |
|---|---|---|---|---|
| 01/11/2024 01/11/24 | Pending | -- | -- | -- |
| 03/30/2022 03/30/22 | Price Changed | $969,900 | +5.4% | $342 / Sq Ft |
| 03/03/2022 03/03/22 | For Sale | $919,900 | 0.0% | $324 / Sq Ft |
| 02/10/2022 02/10/22 | Pending | -- | -- | -- |
| 01/10/2022 01/10/22 | For Sale | $919,900 | -- | $324 / Sq Ft |
Source: Arizona Regional Multiple Listing Service (ARMLS)
Purchase History
| Date | Type | Sale Price | Title Company |
|---|---|---|---|
| Warranty Deed | $325,000 | Pioneer Title |
Source: Public Records
Mortgage History
| Date | Status | Loan Amount | Loan Type |
|---|---|---|---|
| Open | $243,750 | New Conventional |
Source: Public Records
Source: Arizona Regional Multiple Listing Service (ARMLS)
MLS Number: 6340116
APN: 104-51-059
Nearby Homes
- 2669 S Southfork Ranch Rd
- 0 S Buckboard Rd Unit 2 6913437
- 10860 E Cactus View Cir
- 10860 E Cactus View Cir Unit 10
- 3505 S Kings Ranch Rd
- 10751 E Cactus View Cir
- 3525 S Kings Ranch Rd
- 10631 E Cactus View Cir
- Lot 2 E Cloudview Ave Unit 2
- 3168 S Yaqui Ln
- 3686 S Kings Ranch Ct
- 0 E Cloudview Ave Unit 6627548
- 0 E Cloudview Ave Unit 6627542
- 0 E Cloudview Ave Unit 6627541
- 0 E Cloudview Ave Unit 6625705
- 3100 S Yaqui Ln
- 3723 S Pottery Rd
- 10649 E Saddle Blanket Trail
- 9230 E Cloudview Ave
- 9278 E Cloudview Ave







