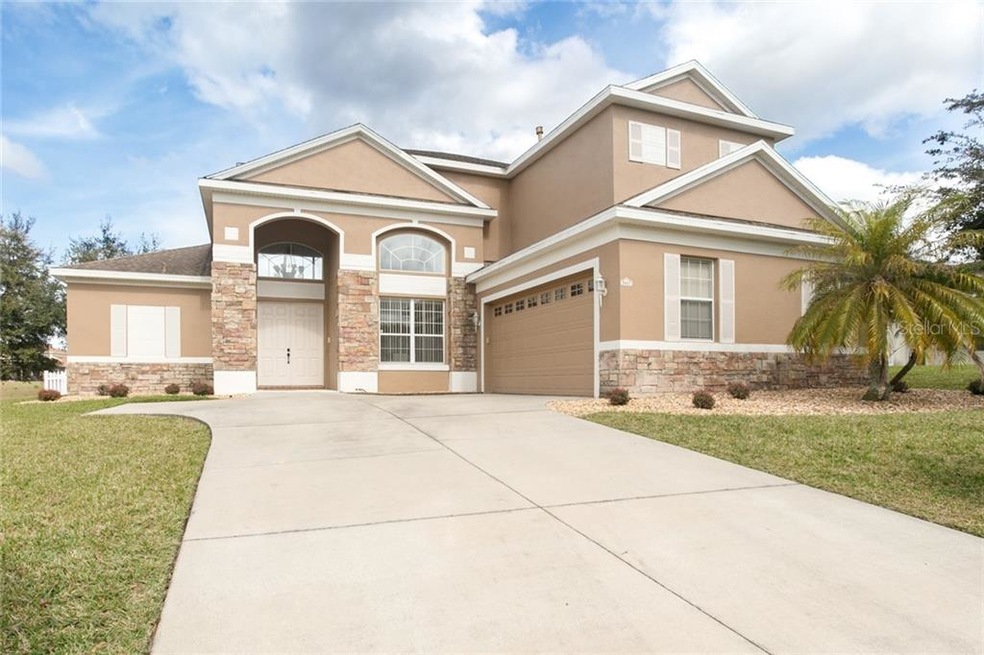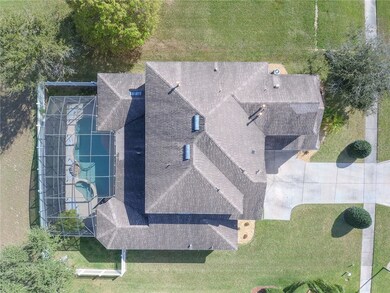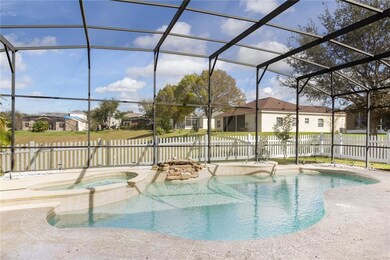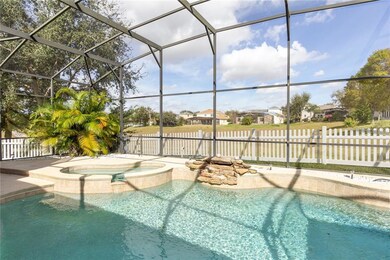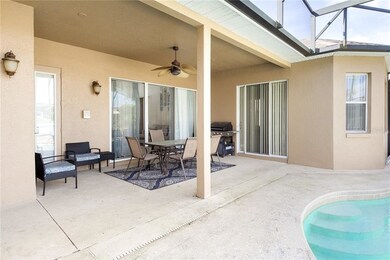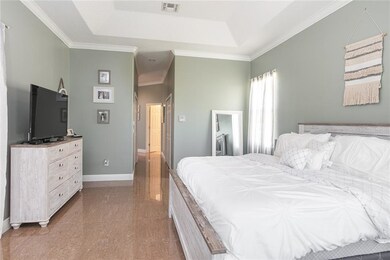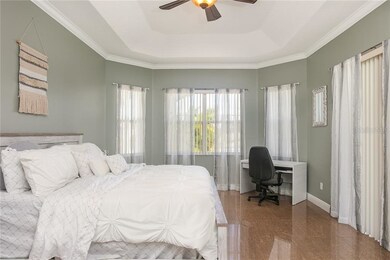
2667 Valiant Dr Clermont, FL 34711
Regency Hills NeighborhoodHighlights
- Screened Pool
- Open Floorplan
- Contemporary Architecture
- Gated Community
- Deck
- Marble Flooring
About This Home
As of June 2021Big Beautiful Pool Home in Gated Regency Hills! Boasting 5 bedrooms, 4 bathrooms, and an office, this stunning home offers the prestige of a large house with the warm lifestyle of a pool home and picket fence. Large double doors meet you beside the side entry garage leading you onto a breathtaking marble floor covering the entire 1st floor. A feeling of awe comes over you each time you enter the front room as 20 ft ceilings rise to welcome you. This inspiring room offers formal dining, a beautiful staircase, and a seating/living area looking onto the pool deck. The Master suite offers a large bedroom, walk-in shower, garden tub, dual vanities, and walk-in closets. The Kitchen is upgraded with a gas cooktop, stainless appliances, granite counters, and 42" crown molded cabinetry. Downstairs you'll appreciate the high ceilings, the office, pool bath, and pool lanai with no direct rear neighbor. Upstairs the 2nd bedroom offers an en suite bath. Bedrooms 3,4, and 5 are generously-sized bedrooms served by the 4th bathroom with dual vanities. Outside, enjoy the large covered porch beside a beautiful pool with a waterfall feature. Screened-in, the lanai offers protection from the sun and the insects while you eat and relax both indoors and outdoors. This exquisite 2-story home is a dream! Come and make it your dream home come true.
Last Agent to Sell the Property
HANCOCK REALTY GROUP License #3213923 Listed on: 02/20/2020
Home Details
Home Type
- Single Family
Est. Annual Taxes
- $5,903
Year Built
- Built in 2005
Lot Details
- 10,625 Sq Ft Lot
- South Facing Home
- Mature Landscaping
- Irrigation
- Landscaped with Trees
HOA Fees
- $101 Monthly HOA Fees
Parking
- 2 Car Attached Garage
- Driveway
Home Design
- Contemporary Architecture
- Bi-Level Home
- Planned Development
- Slab Foundation
- Shingle Roof
- Block Exterior
- Stucco
Interior Spaces
- 3,561 Sq Ft Home
- Open Floorplan
- Built-In Features
- High Ceiling
- Ceiling Fan
- Blinds
- Sliding Doors
- Family Room Off Kitchen
- Separate Formal Living Room
- Formal Dining Room
- Den
- Inside Utility
- Fire and Smoke Detector
Kitchen
- Eat-In Kitchen
- Built-In Oven
- Range
- Microwave
- Dishwasher
- Disposal
Flooring
- Carpet
- Marble
Bedrooms and Bathrooms
- 5 Bedrooms
- Primary Bedroom on Main
- Split Bedroom Floorplan
- Walk-In Closet
- 4 Full Bathrooms
Laundry
- Laundry in unit
- Dryer
- Washer
Pool
- Screened Pool
- In Ground Pool
- Gunite Pool
- Fence Around Pool
Outdoor Features
- Deck
- Enclosed patio or porch
- Exterior Lighting
Location
- City Lot
Schools
- Lost Lake Elementary School
- Windy Hill Middle School
- East Ridge High School
Utilities
- Central Heating and Cooling System
- Heating System Uses Natural Gas
- Natural Gas Connected
- Gas Water Heater
- Cable TV Available
Listing and Financial Details
- Down Payment Assistance Available
- Visit Down Payment Resource Website
- Legal Lot and Block 252 / 031308
- Assessor Parcel Number 10-23-26-180100025200
Community Details
Overview
- Association fees include community pool, private road, recreational facilities
- Southwest Property Mgmt / Karl Shuberth Association, Phone Number (407) 656-1081
- Clermont Regency Hills Ph 02 Lt 59 Pb 49 Subdivision
- The community has rules related to deed restrictions
- Rental Restrictions
Recreation
- Tennis Courts
- Community Playground
- Community Pool
Security
- Gated Community
Ownership History
Purchase Details
Home Financials for this Owner
Home Financials are based on the most recent Mortgage that was taken out on this home.Purchase Details
Home Financials for this Owner
Home Financials are based on the most recent Mortgage that was taken out on this home.Purchase Details
Home Financials for this Owner
Home Financials are based on the most recent Mortgage that was taken out on this home.Purchase Details
Home Financials for this Owner
Home Financials are based on the most recent Mortgage that was taken out on this home.Similar Homes in Clermont, FL
Home Values in the Area
Average Home Value in this Area
Purchase History
| Date | Type | Sale Price | Title Company |
|---|---|---|---|
| Warranty Deed | $406,000 | North American Title Company | |
| Warranty Deed | $385,000 | Network Closing Services Inc | |
| Warranty Deed | $300,000 | Network Closing Services Inc | |
| Special Warranty Deed | $368,600 | U F C Title Ins Agency Llc |
Mortgage History
| Date | Status | Loan Amount | Loan Type |
|---|---|---|---|
| Open | $63,389 | Credit Line Revolving | |
| Open | $362,586 | FHA | |
| Previous Owner | $365,750 | New Conventional | |
| Previous Owner | $279,659 | FHA | |
| Previous Owner | $331,674 | Purchase Money Mortgage |
Property History
| Date | Event | Price | Change | Sq Ft Price |
|---|---|---|---|---|
| 06/30/2021 06/30/21 | Sold | $406,000 | 0.0% | $114 / Sq Ft |
| 05/13/2020 05/13/20 | Pending | -- | -- | -- |
| 05/11/2020 05/11/20 | Off Market | $406,000 | -- | -- |
| 03/20/2020 03/20/20 | For Sale | $424,900 | 0.0% | $119 / Sq Ft |
| 02/27/2020 02/27/20 | Pending | -- | -- | -- |
| 02/20/2020 02/20/20 | For Sale | $424,900 | +10.4% | $119 / Sq Ft |
| 11/02/2018 11/02/18 | Sold | $385,000 | 0.0% | $108 / Sq Ft |
| 09/20/2018 09/20/18 | Pending | -- | -- | -- |
| 08/13/2018 08/13/18 | Price Changed | $385,000 | -1.3% | $108 / Sq Ft |
| 07/12/2018 07/12/18 | Price Changed | $390,000 | 0.0% | $110 / Sq Ft |
| 07/12/2018 07/12/18 | For Sale | $390,000 | +1.3% | $110 / Sq Ft |
| 06/02/2018 06/02/18 | Off Market | $385,000 | -- | -- |
| 05/14/2018 05/14/18 | For Sale | $379,000 | 0.0% | $106 / Sq Ft |
| 05/07/2018 05/07/18 | Pending | -- | -- | -- |
| 03/11/2018 03/11/18 | For Sale | $379,000 | -1.6% | $106 / Sq Ft |
| 02/24/2018 02/24/18 | Off Market | $385,000 | -- | -- |
| 02/16/2018 02/16/18 | For Sale | $379,000 | +26.3% | $106 / Sq Ft |
| 06/28/2015 06/28/15 | Off Market | $300,000 | -- | -- |
| 03/27/2015 03/27/15 | Sold | $300,000 | +9.1% | $84 / Sq Ft |
| 08/29/2014 08/29/14 | Pending | -- | -- | -- |
| 08/27/2014 08/27/14 | Price Changed | $275,000 | 0.0% | $77 / Sq Ft |
| 08/27/2014 08/27/14 | For Sale | $275,000 | -8.3% | $77 / Sq Ft |
| 06/13/2014 06/13/14 | Off Market | $300,000 | -- | -- |
| 02/28/2014 02/28/14 | For Sale | $300,000 | -- | $84 / Sq Ft |
Tax History Compared to Growth
Tax History
| Year | Tax Paid | Tax Assessment Tax Assessment Total Assessment is a certain percentage of the fair market value that is determined by local assessors to be the total taxable value of land and additions on the property. | Land | Improvement |
|---|---|---|---|---|
| 2025 | $6,180 | $421,830 | -- | -- |
| 2024 | $6,180 | $421,830 | -- | -- |
| 2023 | $6,180 | $397,630 | $0 | $0 |
| 2022 | $6,005 | $386,053 | $43,000 | $343,053 |
| 2021 | $6,370 | $375,876 | $0 | $0 |
| 2020 | $5,903 | $345,714 | $0 | $0 |
| 2019 | $6,112 | $341,074 | $0 | $0 |
| 2018 | $5,848 | $331,073 | $0 | $0 |
| 2017 | $5,376 | $303,457 | $0 | $0 |
| 2016 | $4,971 | $274,747 | $0 | $0 |
| 2015 | $5,011 | $270,154 | $0 | $0 |
| 2014 | $4,497 | $248,707 | $0 | $0 |
Agents Affiliated with this Home
-

Seller's Agent in 2021
Matthew Mobley
HANCOCK REALTY GROUP
(407) 782-3065
1 in this area
273 Total Sales
-

Seller's Agent in 2018
Carlos Mendoza
21 NEW HOMES INC
(321) 439-6603
122 Total Sales
-

Seller Co-Listing Agent in 2018
Maria Marte, PA
21 NEW HOMES INC
(407) 733-1558
128 Total Sales
-
L
Buyer's Agent in 2018
Lee Cameron, PA
COLDWELL BANKER RESIDENTIAL RE
(407) 421-1052
13 Total Sales
-

Buyer's Agent in 2015
Sandy Ou
CENTURY 21 CARIOTI
(407) 267-5635
34 Total Sales
Map
Source: Stellar MLS
MLS Number: G5025995
APN: 10-23-26-1801-000-25200
- 4604 Barbados Loop
- 2718 Knightsbridge Rd
- 4548 Barrister Dr
- 4520 Barrister Dr
- 4516 Barrister Dr
- 4630 Cragmere Loop
- 2591 Seagirt Way
- 4653 Cragmere Loop
- 4474 Davos Dr
- 4484 Lions Gate Ave
- 4426 Davos Dr
- 4485 Lions Gate Ave
- 4779 Cragmere Loop
- 4418 Lions Gate Ave
- 4425 Lion's Gate Ave
- 4425 Lions Gate Ave
- 4381 Davos Dr
- 4477 Renly Ln
- 4485 Renly Ln
- 4413 Lions Gate Ave
