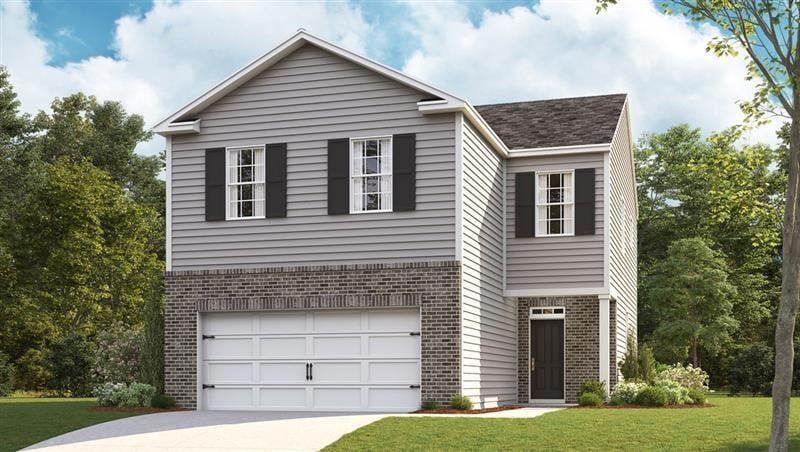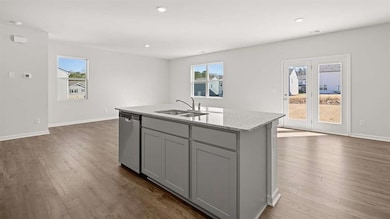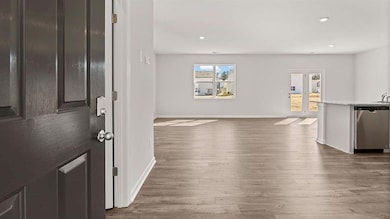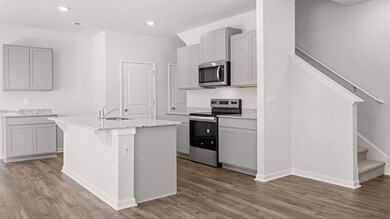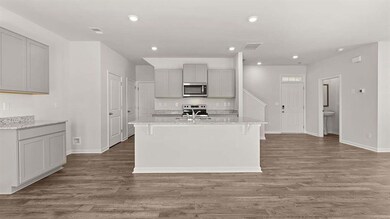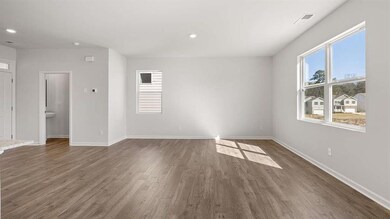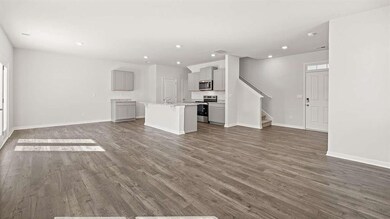2668 Alderbrook Ct College Park, GA 30349
Sagamore Hills NeighborhoodEstimated payment $2,538/month
Highlights
- Open-Concept Dining Room
- Property is near public transit
- Traditional Architecture
- New Construction
- Oversized primary bedroom
- Solid Surface Countertops
About This Home
The Aisle is one of new construction homes available to build at our Sherwood Manor community in College Park. This plan has a lot to offer in it’s 1,927 square feet of 4 bedrooms and 2.5 bathrooms with a two-car garage. Stepping into the home from the front porch, you are immediately greeted by an open foyer with a powder room. The main living space provides an open concept where family and friends can easily gather. The kitchen is a chef’s dream with the granite countertop, tiled backsplash, and stainless-steel appliances. The large island provides a perfect view into the dining area with access to the back yard. The second floor does not disappoint. All 4 bedrooms and 2 full bathrooms are located on this level, including the luxurious primary suite. Homeowners can relax and feel rejuvenated with all the primary bathroom has to offer like the dual vanity, separate soaking tub and walk-in shower, and a large walk-in closet. The additional bathroom provides plenty of space with the dual vanity. The laundry room rounds out the second level of this home. Don’t miss this opportunity to grab one of our Aisle plan homes, reach out to our agents at Sherwood Manor to schedule your tour today!
Listing Agent
D.R. Horton Realty of GA, Inc.-Atlanta Central Division License #4445699 Listed on: 11/21/2025
Home Details
Home Type
- Single Family
Year Built
- Built in 2025 | New Construction
Lot Details
- Property fronts a private road
- Cul-De-Sac
- Level Lot
- Front Yard
HOA Fees
- $63 Monthly HOA Fees
Home Design
- Traditional Architecture
- Slab Foundation
- Frame Construction
- Composition Roof
- HardiePlank Type
Interior Spaces
- 1,927 Sq Ft Home
- 2-Story Property
- Ceiling height of 9 feet on the main level
- Double Pane Windows
- Insulated Windows
- Entrance Foyer
- Open-Concept Dining Room
- Breakfast Room
Kitchen
- Open to Family Room
- Walk-In Pantry
- Electric Range
- Microwave
- Dishwasher
- ENERGY STAR Qualified Appliances
- Kitchen Island
- Solid Surface Countertops
- White Kitchen Cabinets
- Disposal
Flooring
- Carpet
- Vinyl
Bedrooms and Bathrooms
- 4 Bedrooms
- Oversized primary bedroom
- Walk-In Closet
- Dual Vanity Sinks in Primary Bathroom
- Low Flow Plumbing Fixtures
- Separate Shower in Primary Bathroom
- Soaking Tub
Laundry
- Laundry Room
- Laundry on upper level
Home Security
- Smart Home
- Carbon Monoxide Detectors
- Fire and Smoke Detector
Parking
- 2 Car Attached Garage
- Parking Accessed On Kitchen Level
- Front Facing Garage
- Garage Door Opener
- Driveway Level
Eco-Friendly Details
- Energy-Efficient Windows
Outdoor Features
- Patio
- Rain Gutters
- Front Porch
Location
- Property is near public transit
- Property is near schools
- Property is near shops
Schools
- Heritage - Fulton Elementary School
- Woodland - Fulton Middle School
- Banneker High School
Utilities
- Forced Air Zoned Heating and Cooling System
- Underground Utilities
- 110 Volts
- Electric Water Heater
- Phone Available
- Cable TV Available
Community Details
- $1,000 Initiation Fee
- Elan Management Association
- Sherwood Manor Subdivision
Listing and Financial Details
- Home warranty included in the sale of the property
- Tax Lot 8
Map
Home Values in the Area
Average Home Value in this Area
Property History
| Date | Event | Price | List to Sale | Price per Sq Ft |
|---|---|---|---|---|
| 11/21/2025 11/21/25 | For Sale | $393,990 | -- | $204 / Sq Ft |
Source: First Multiple Listing Service (FMLS)
MLS Number: 7684758
- 2668 Alderbrook Ct NE
- 1888 Alderbrook Rd NE
- 1723 Council Bluff Dr NE Unit 6
- 1648 Council Bluff Dr NE
- 1777 Rosalind Dr NE
- 2202 Bonnavit Ct NE
- 1725 Arrowhead Trail NE
- 3050 Briarcliff Rd NE Unit 1
- 3048 Briarcliff Rd NE Unit 9
- 3363 Briarcliff Rd NE
- 1789 Beacon Hill Blvd NE
- 2034 Pine Forest Dr NE
- 1660 Bristol Dr NE
- 1838 Bruce Rd NE
- 1999 N Ridgeway Rd NE
- 2171 James Alley
- 1851 Fern Creek Ln NE
- 2179 William Way
- 2284 Fairoaks Rd
- 2021 Woodbine Terrace NE
- 1846 Terrewood Dr NE
- 2459 Clairmont Rd NE
- 3108 Briarcliff Rd NE
- 1687 Beacon Hill Blvd NE
- 1767 Rosalind Dr NE
- 1831 Briarcliff Cir NE Unit 1820D
- 1831 Briarcliff Cir NE Unit 1851A
- 1716 Beacon Hill Blvd NE
- 3070 Briarcliff Rd NE
- 2070 Black Fox Dr NE
- 1572 Berkeley Ln NE
- 2380 Clairmont Rd NE
- 1704 Belle Isle Cir NE
- 2910 Clairmont Rd NE
- 2910 Clairmont Rd NE Unit Plan 5
- 2910 Clairmont Rd NE Unit Plan 1
- 2910 Clairmont Rd NE Unit Plan 6
- 1000 Barone Ave NE
- 2696 N Druid Hills Rd NE
