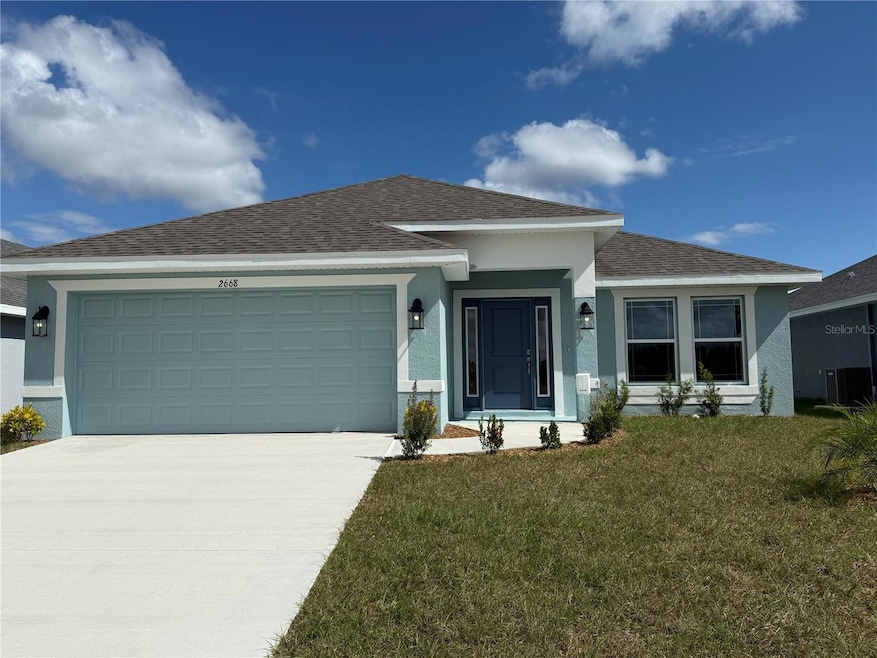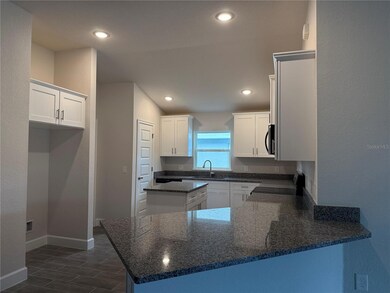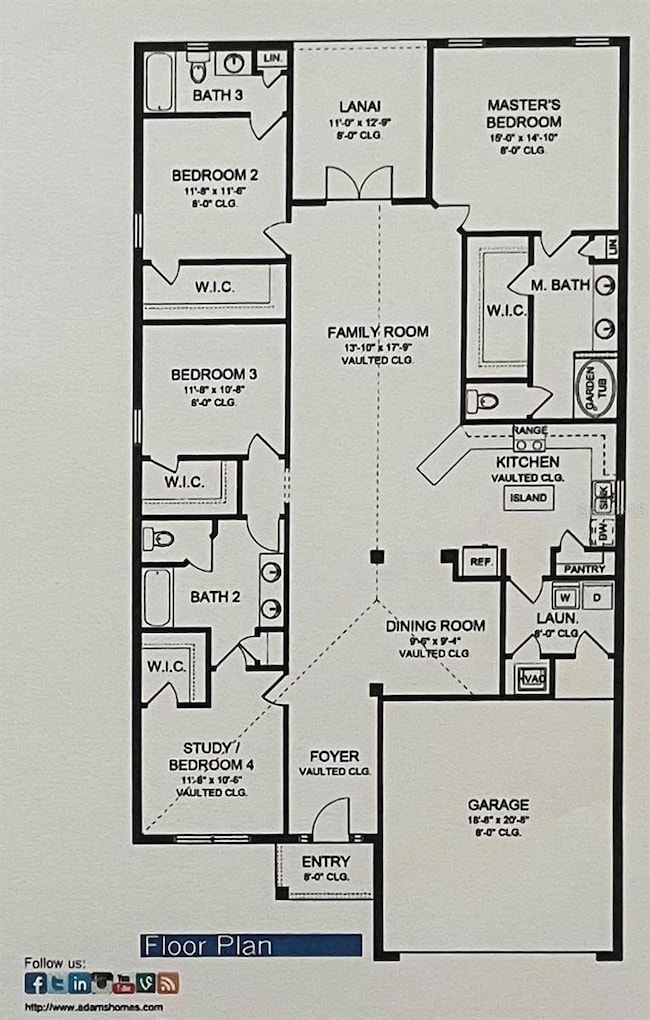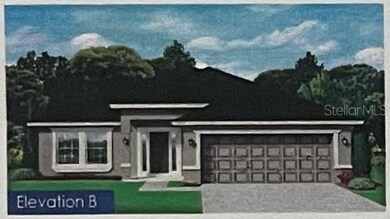2668 Averland Loop North Port, FL 34287
Estimated payment $2,066/month
Highlights
- Under Construction
- Open Floorplan
- Property is near public transit
- Gated Community
- Community Lake
- Private Lot
About This Home
Under Construction. *** PRICE REDUCED 10/24/25-10/26/25 ONLY - most closing costs paid and additional $10k flex cash!***
Introducing an exceptional new construction home -- step into the lap of luxury with this magnificent 2200 Sq ft residence boasting 4 bedrooms, 3 baths, a 2-car garage, and an abundance of entertainment space. Every inch of this home has been meticulously designed to exude style and functionality. As you enter, you'll be captivated by the seamless flow of the open-concept great room, dining room, and kitchen, adorned with 10' ceilings. Revel in the beauty of the ceramic tile flooring throughout the main areas, complemented by the elegant quartz countertops that grace every surface. The attention to detail is evident with features like 5 1⁄4 inch baseboards, 5-panel doors, brushed nickel levered door handles, LED recessed lighting, double pane, insulated tilt-in sash windows, and an array of other thoughtful touches. The owner's suite offers a generous space to unwind, while the ensuite bathroom showcases a double sink vanity with additional storage drawers, a linen closet, and garden tub. Additionally, there is a secondary suite with its own ensuite bath and a spacious walk-in closet. Two additional bedrooms, both with walk-in-closets of their own, share an oversized bath with a linen closet, tub-shower combo, separate toilet, and a double sink vanity with storage drawers. Located within a gated community, this home benefits from city water and sewer services and has the added advantage of no CDD fees. The annual HOA fees are impressively low at only $84/month. This home is truly a must-see, but the appeal doesn't end there. The North Port area offers a wealth of amenities, including top-rated schools, shopping, delectable dining options, and exciting entertainment venues all within a short drive of everything the Florida Gulf Coast has to show. Don't miss out on the opportunity to make this property your own! A $1000 deposit today will preserve the price and allow you to pick your flooring, cabinet and quartz colors! A 1-year builder warranty, 2-year limited warranty, and 10-year structural warranty are included. The seller pays the majority of the closing costs with the use of a preferred lender! ~Prices are subject to change without notice~Subject to errors and omissions~
Listing Agent
ADAMS HOME REALTY INC Brokerage Phone: 941-480-9800 License #3436918 Listed on: 02/15/2025

Co-Listing Agent
ADAMS HOME REALTY INC Brokerage Phone: 941-480-9800 License #3497679
Home Details
Home Type
- Single Family
Est. Annual Taxes
- $1,061
Year Built
- Built in 2025 | Under Construction
Lot Details
- 6,750 Sq Ft Lot
- West Facing Home
- Landscaped
- Private Lot
- Level Lot
- Cleared Lot
- Property is zoned RMF
HOA Fees
- $84 Monthly HOA Fees
Parking
- 2 Car Attached Garage
Home Design
- Home is estimated to be completed on 1/31/26
- Patio Home
- Slab Foundation
- Shingle Roof
- Block Exterior
- Stucco
Interior Spaces
- 2,200 Sq Ft Home
- Open Floorplan
- Vaulted Ceiling
- Recessed Lighting
- Double Pane Windows
- Insulated Windows
- Family Room Off Kitchen
- Living Room
- Dining Room
- Inside Utility
- Walk-Up Access
Kitchen
- Range
- Recirculated Exhaust Fan
- Microwave
- Dishwasher
- Granite Countertops
- Solid Wood Cabinet
- Disposal
Flooring
- Carpet
- Ceramic Tile
Bedrooms and Bathrooms
- 4 Bedrooms
- Primary Bedroom on Main
- Split Bedroom Floorplan
- En-Suite Bathroom
- Walk-In Closet
- In-Law or Guest Suite
- 3 Full Bathrooms
- Private Water Closet
- Soaking Tub
- Bathtub with Shower
- Shower Only
- Garden Bath
Laundry
- Laundry Room
- Washer and Electric Dryer Hookup
Home Security
- Hurricane or Storm Shutters
- In Wall Pest System
- Pest Guard System
Outdoor Features
- Exterior Lighting
- Private Mailbox
Location
- Property is near public transit
Schools
- Glenallen Elementary School
- Heron Creek Middle School
- North Port High School
Utilities
- Central Heating and Cooling System
- Vented Exhaust Fan
- Thermostat
- Electric Water Heater
- Phone Available
- Cable TV Available
Listing and Financial Details
- Home warranty included in the sale of the property
- Visit Down Payment Resource Website
- Legal Lot and Block 43 / 1
- Assessor Parcel Number 0974111160
Community Details
Overview
- Association fees include private road
- David Palmer And Assoc Association, Phone Number (941) 875-9273
- Built by Adams Homes
- Watercress Cove Subdivision, 2200B Floorplan
- North Port Community
- Community Lake
Security
- Gated Community
Map
Home Values in the Area
Average Home Value in this Area
Tax History
| Year | Tax Paid | Tax Assessment Tax Assessment Total Assessment is a certain percentage of the fair market value that is determined by local assessors to be the total taxable value of land and additions on the property. | Land | Improvement |
|---|---|---|---|---|
| 2024 | $1,014 | $50,000 | $50,000 | -- |
| 2023 | $1,014 | $48,900 | $48,900 | $0 |
| 2022 | $328 | $8,400 | $8,400 | $0 |
| 2021 | $0 | $0 | $0 | $0 |
Property History
| Date | Event | Price | List to Sale | Price per Sq Ft |
|---|---|---|---|---|
| 10/24/2025 10/24/25 | Price Changed | $358,640 | -5.3% | $163 / Sq Ft |
| 05/10/2025 05/10/25 | Price Changed | $378,640 | -5.0% | $172 / Sq Ft |
| 05/06/2025 05/06/25 | Price Changed | $398,640 | +5.3% | $181 / Sq Ft |
| 04/11/2025 04/11/25 | Price Changed | $378,640 | -5.0% | $172 / Sq Ft |
| 02/15/2025 02/15/25 | For Sale | $398,640 | -- | $181 / Sq Ft |
Purchase History
| Date | Type | Sale Price | Title Company |
|---|---|---|---|
| Special Warranty Deed | $1,860,000 | None Listed On Document |
Source: Stellar MLS
MLS Number: A4640186
APN: 0974-11-1160
- 2664 Averland Loop
- 2672 Averland Loop
- 2660 Averland Loop
- 2676 Averland Loop
- 2680 Averland Loop
- 2656 Averland Loop
- 2671 Averland Loop
- 2667 Averland Loop
- 2675 Averland Loop
- 2663 Averland Loop
- 2684 Averland Loop
- 2652 Averland Loop
- 2679 Averland Loop
- 2659 Averland Loop
- 2683 Averland Loop
- 2648 Averland Loop
- 2688 Averland Loop
- 2655 Averland Loop
- 0 Gisela Rd
- 2687 Averland Loop
- 2466 Logsdon St
- 8244 Mossborger Ave
- 7807 Chesebro Ave
- 2835 Greendale Rd
- 2525 Jasmine Way
- 2529 Pan American Blvd
- 8505 San Pablo Ave
- 6947 Roslyn Ct
- 1793 Karluk St
- 6927 Roslyn Ct
- 8034 Trionfo Ave
- 2601 Shenandoah St
- 1480 Mossy Oak Dr
- 8788 Alam Ave
- 3850 Pan American Blvd
- 4446 Bayano St
- 443 Granada Blvd Unit 443 Granada #A North Port FL, 34287
- 447 Granada Blvd Unit 1
- 5419 Grand Cypress Blvd
- 8005 Cristobal Ave



