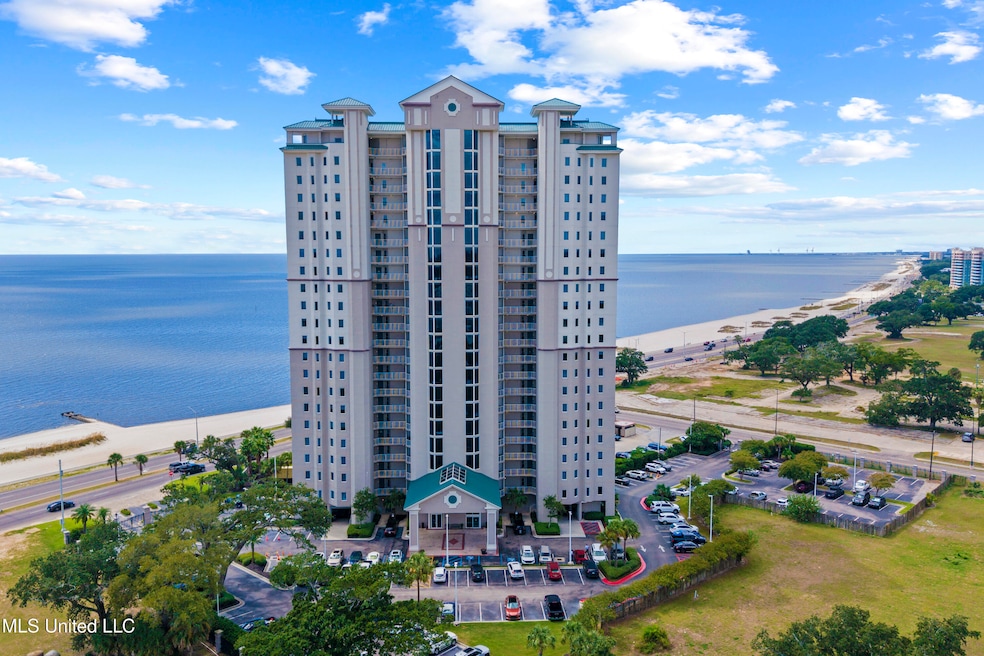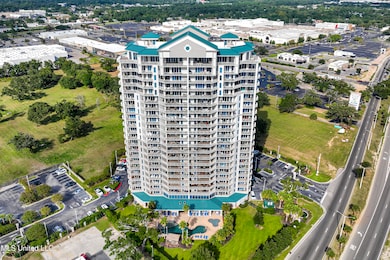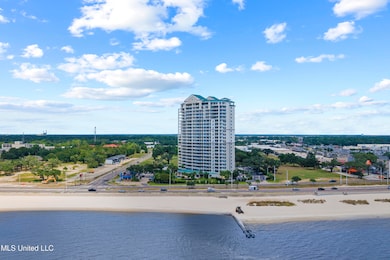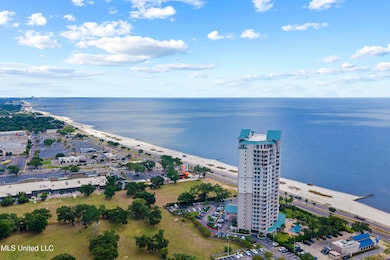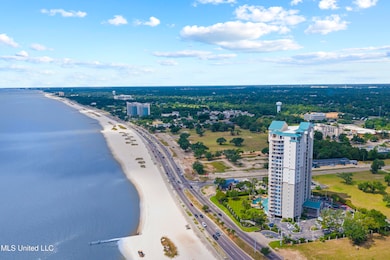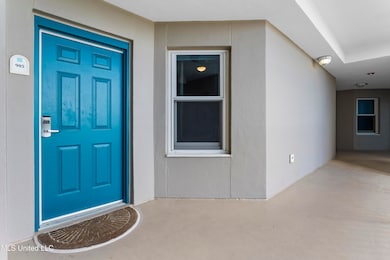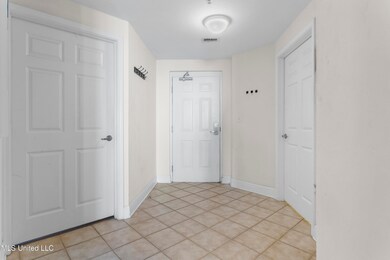Beau View Condos 2668 Beach Blvd Unit 905 Biloxi, MS 39531
Estimated payment $3,322/month
Total Views
2,871
2
Beds
2
Baths
1,392
Sq Ft
$282
Price per Sq Ft
Highlights
- Beach Front
- Boating
- 24-Hour Security
- Popps Ferry Elementary School Rated A
- Fitness Center
- Pool and Spa
About This Home
Beau View Condo Unit 905! Enjoy amazing sunsets with this SW facing unit that has a fabulous view of the gulf!! This 2 Bedroom, 2 Bath unit has new luxury vinyl flooring, open kitchen plan, granite countertops, dining/den wet bar, walk in pantry and custom cabinets! Primary bedroom also provides gorgeous views of the gulf! Primary bath has large tub, separate shower, double vanity and large closet! Laundry room & New A/C unit! Furniture remains!
Property Details
Home Type
- Condominium
Est. Annual Taxes
- $3,950
Year Built
- Built in 2007
Lot Details
- Security Fence
- Gated Home
- Wrought Iron Fence
- Electric Fence
- Landscaped
- Front and Back Yard Sprinklers
- Few Trees
HOA Fees
- $925 Monthly HOA Fees
Home Design
- Contemporary Architecture
- Metal Roof
- Concrete Siding
- Concrete Perimeter Foundation
- Stucco
Interior Spaces
- 1,392 Sq Ft Home
- 3-Story Property
- Open Floorplan
- Bar
- Crown Molding
- High Ceiling
- Ceiling Fan
- Recessed Lighting
- Blinds
- Sliding Doors
- Insulated Doors
- Entrance Foyer
- Combination Kitchen and Living
- Property Views
Kitchen
- Breakfast Bar
- Walk-In Pantry
- Electric Range
- Microwave
- Dishwasher
- Granite Countertops
- Built-In or Custom Kitchen Cabinets
- Disposal
Flooring
- Ceramic Tile
- Luxury Vinyl Tile
Bedrooms and Bathrooms
- 2 Bedrooms
- Walk-In Closet
- 2 Full Bathrooms
- Double Vanity
- Separate Shower
Laundry
- Laundry Room
- Laundry on main level
- Washer
Home Security
- Security Lights
- Security Gate
- Closed Circuit Camera
Parking
- Circular Driveway
- Electric Gate
- Secured Garage or Parking
- Paved Parking
- Parking Lot
- Unassigned Parking
Accessible Home Design
- Accessible Elevator Installed
- Accessible Bathroom
- Accessible Common Area
- Accessible Kitchen
- Accessible Hallway
- Accessible Washer and Dryer
Pool
- Pool and Spa
- In Ground Pool
- Fence Around Pool
Outdoor Features
- Property is near a beach
- Balcony
- Patio
- Exterior Lighting
- Outdoor Grill
Location
- City Lot
Schools
- Popps Ferry Elementary School
- Biloxi Jr High Middle School
- Biloxi High School
Utilities
- Central Heating and Cooling System
- Water Heater
- Cable TV Available
Listing and Financial Details
- Assessor Parcel Number 1110m-04-009.005
Community Details
Overview
- Association fees include accounting/legal, insurance, ground maintenance, management, pest control, pool service, security
- High-Rise Condominium
- Beau View Subdivision
- The community has rules related to covenants, conditions, and restrictions
Amenities
- Restaurant
- Elevator
Recreation
- Boating
- Community Pool
- Fishing
Pet Policy
- Limit on the number of pets
- Pet Size Limit
- Dogs and Cats Allowed
Security
- 24-Hour Security
- Card or Code Access
- Gated Community
- Storm Windows
- Storm Doors
- Carbon Monoxide Detectors
- Fire and Smoke Detector
- Fire Sprinkler System
- Firewall
Map
About Beau View Condos
Create a Home Valuation Report for This Property
The Home Valuation Report is an in-depth analysis detailing your home's value as well as a comparison with similar homes in the area
Home Values in the Area
Average Home Value in this Area
Tax History
| Year | Tax Paid | Tax Assessment Tax Assessment Total Assessment is a certain percentage of the fair market value that is determined by local assessors to be the total taxable value of land and additions on the property. | Land | Improvement |
|---|---|---|---|---|
| 2025 | $3,950 | $38,015 | $0 | $0 |
| 2024 | $3,950 | $35,660 | $0 | $0 |
| 2023 | $3,708 | $33,781 | $0 | $0 |
| 2022 | $3,708 | $33,781 | $0 | $0 |
| 2021 | $3,708 | $33,781 | $0 | $0 |
| 2020 | $3,531 | $32,132 | $0 | $0 |
| 2019 | $3,531 | $32,132 | $0 | $0 |
| 2018 | $3,531 | $32,132 | $0 | $0 |
| 2017 | $3,531 | $32,132 | $0 | $0 |
| 2015 | $2,692 | $24,495 | $0 | $0 |
| 2014 | -- | $25,887 | $0 | $0 |
| 2013 | -- | $24,495 | $2,088 | $22,407 |
Source: Public Records
Property History
| Date | Event | Price | List to Sale | Price per Sq Ft |
|---|---|---|---|---|
| 10/03/2025 10/03/25 | For Sale | $392,500 | -- | $282 / Sq Ft |
Source: MLS United
Purchase History
| Date | Type | Sale Price | Title Company |
|---|---|---|---|
| Warranty Deed | -- | -- |
Source: Public Records
Source: MLS United
MLS Number: 4127631
APN: 1110M-04-009.005
Nearby Homes
- 2668 Beach Blvd Unit 501
- 2668 Beach Blvd Unit 1405
- 2668 Beach Blvd Unit 1406
- 2668 Beach Blvd
- 2668 Beach Blvd Unit 304
- 2668 Beach Blvd Unit 1805
- 2668 Beach Blvd Unit 1704
- 2668 Beach Blvd Unit 305
- 2668 Beach Blvd Unit 2a
- 2668 Beach Blvd Unit 1403
- 2668 Beach Blvd Unit 704
- 2668 Beach Blvd Unit 903
- 2668 Beach Blvd Unit 405
- 2668 Beach Blvd Unit 1204
- 2668 Beach Blvd Unit 505
- 2660 Beach Blvd
- 122 Debuys Rd
- 136 Debuys Rd
- 132 Debuys Rd
- 124 Debuys Rd
- 2668 Beach Blvd Unit 305
- 2668 Beach Blvd Unit 1403
- 2668 Beach Blvd Unit 405
- 190 Gateway Dr
- 221 Eisenhower Dr
- 2228 Beach Dr Unit 1305
- 2228 Beach Dr Unit 1304
- 2228 Beach Dr Unit 704
- 2228 Beach Dr Unit 506
- 248 Debuys Rd
- 251 Eisenhower Dr
- 2252 Beach Dr Unit 203
- 2589 Santa Rosa Cove
- 263 Eisenhower Dr
- 2720 Palmer Dr
- 2620 Lejuene Dr
- 151 Grande View Dr
- 282 Big Lake Rd
- 258 Stennis Dr
- 2436 Beach Blvd
