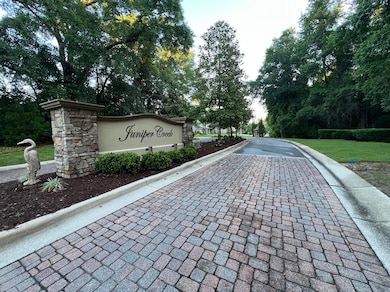2668 Brodie Ln Crestview, FL 32536
Estimated payment $3,271/month
Highlights
- Primary Bedroom Suite
- Contemporary Architecture
- Vaulted Ceiling
- Antioch Elementary School Rated A-
- Newly Painted Property
- Corner Lot
About This Home
South of I-10 in the Beautiful Sought After Community of Juniper Creek Estates. LOCATED ON A CORNER .61 ACRE LOT. Be the 1st to live in this BRAND NEW Brick Home. FLOOR PLAN ATTACHED. Front and Rear Covered Porches. QUARTZ Counter Tops in Kitchen and Baths, White Shaker Cabinets, Over and Under Kitchen Cabinet Lights, Stainless Range, Dishwasher, & Microwave, 4 Bedrooms + Separate Flex/Office, PLUS 2 Laundry Rooms. The Living Area in this Home is Huge, and THE ENTIRE HOME HAS PORCELAIN PLANK TILE FLOORING. Master with Laundry Room, Tray Ceiling with Rope Lighting, Stacked Crown Molding, Beautiful Separate Tile Shower with Frame-less Shower Door, Oversized Soaking Tub, Double QUARTZ Top Vanity, Walk-in Closet, and French Door Access to the Backyard. No City of Crestview Property Taxes. Sidewalks throughout the community. Mechanical and Other Information: AstroGuard Hurricane Fabric for Windows & Doors is Included with this Home. MyQ Garage Door Opener with app option. Yard With Sprinkler System Installed in the areas with grass. CHECK OUT ALL THE PHOTOS FOR MORE INFORMATION AND DETAILS. Buyer to verify measurements, school zones, and other items of importance to the buyer.
Home Details
Home Type
- Single Family
Year Built
- Built in 2025
Lot Details
- Lot Dimensions are 111.09x233.21x114.11x226.46
- Property fronts an easement
- Corner Lot
- Sprinkler System
- Property is zoned County, Resid Single Family
HOA Fees
- $50 Monthly HOA Fees
Parking
- 2 Car Attached Garage
- Automatic Garage Door Opener
Home Design
- Contemporary Architecture
- Newly Painted Property
- Brick Exterior Construction
- Dimensional Roof
- Vinyl Trim
- Aluminum Trim
- Cement Board or Planked
Interior Spaces
- 2,577 Sq Ft Home
- 1-Story Property
- Woodwork
- Crown Molding
- Coffered Ceiling
- Tray Ceiling
- Vaulted Ceiling
- Recessed Lighting
- Double Pane Windows
- Entrance Foyer
- Living Room
- Dining Area
- Home Office
- Fire and Smoke Detector
Kitchen
- Breakfast Bar
- Walk-In Pantry
- Induction Cooktop
- Microwave
- Dishwasher
Flooring
- Painted or Stained Flooring
- Tile
Bedrooms and Bathrooms
- 4 Bedrooms
- Primary Bedroom Suite
- Split Bedroom Floorplan
- Dual Vanity Sinks in Primary Bathroom
- Separate Shower in Primary Bathroom
- Soaking Tub
- Garden Bath
Laundry
- Laundry Room
- Exterior Washer Dryer Hookup
Outdoor Features
- Covered Patio or Porch
Schools
- Antioch Elementary School
- Shoal River Middle School
- Crestview High School
Utilities
- Central Air
- Air Source Heat Pump
- Underground Utilities
- Electric Water Heater
- Septic Tank
Community Details
- Association fees include management
- Juniper Creek Estates Subdivision
- The community has rules related to covenants, exclusive easements
Listing and Financial Details
- Assessor Parcel Number 06-2N-23-1100-000A-0170
Map
Home Values in the Area
Average Home Value in this Area
Property History
| Date | Event | Price | List to Sale | Price per Sq Ft |
|---|---|---|---|---|
| 02/28/2026 02/28/26 | Price Changed | $524,926 | +1.1% | $204 / Sq Ft |
| 01/08/2026 01/08/26 | Price Changed | $519,426 | +0.9% | $202 / Sq Ft |
| 11/20/2025 11/20/25 | For Sale | $514,926 | -- | $200 / Sq Ft |
Source: Emerald Coast Association of REALTORS®
MLS Number: 990028
- 4567 Pfitzer Cir
- 121 Claire Dr
- 125 Claire Dr
- 2623 Brodie Ln
- 305 Ashley Dr
- 132 Peoria Blvd
- 115 Campbell Ave
- 4261 Antioch Rd
- 503 Hillview Cir
- 429 Northview Ln
- 204 Southview Dr
- 439 Northview Ln
- 411 Ashley Dr
- 106 Campbell Ave
- 4516 Hermosa Rd
- 4540 Hermosa Rd
- 326 Riverchase Blvd
- 527 Tom Sawyer Ln
- 4627 Hermosa Rd
- 4537 Annabelle Ln
- 101 Claire Dr
- 423 Northview Ln
- 205 Villacrest Dr
- 426 Apple Dr
- 318 Riverchase Blvd
- 418 Apple Dr
- 4628 Hermosa Rd
- 1249 Northview Dr
- 4548 Live Oak Church Rd
- 2787 Willow Bend Ct
- 342 Riverwood Dr
- 230 Trish Dr
- 421 Juniper Dr
- 565 Wingspan Way
- 764 Majestic Dr
- 218 Trish Dr
- 145 Alicia Dr
- 2800 Ram Ln
- 211 Raptor Dr
- 607 Rowan Cir
Ask me questions while you tour the home.







