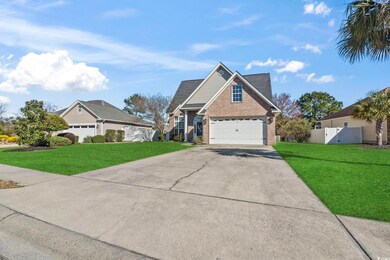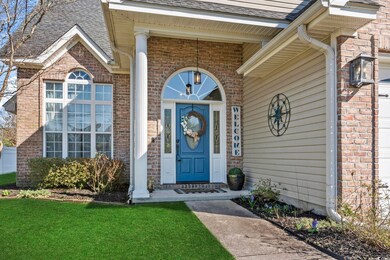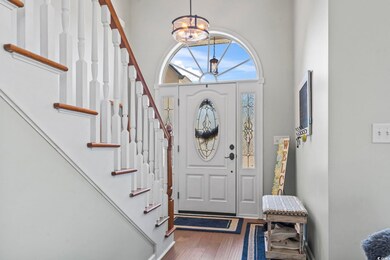2668 Corn Pile Rd Myrtle Beach, SC 29588
Estimated payment $2,335/month
Highlights
- Lake On Lot
- Freestanding Bathtub
- Traditional Architecture
- Forestbrook Elementary School Rated A
- Vaulted Ceiling
- Main Floor Bedroom
About This Home
Discover the perfect blend of elegance and comfort in this immaculate 4-bedroom, 2.5-bathroom home located in the highly sought-after Hunters Ridge community. From the moment you arrive, the home's charming front porch and attached 2-car garage create a warm and inviting first impression. Step inside to a bright and airy main level featuring rich hardwood flooring, soaring vaulted ceilings, and a striking custom fireplace that serves as the centerpiece of the spacious living room. The heart of the home is the beautifully upgraded kitchen, complete with refinished white cabinetry, granite countertops, a custom-tiled backsplash, and brand-new stainless steel appliances. The walk-in pantry offers plenty of storage, while the open-concept design seamlessly connects the kitchen to the dining area - ideal for both casual meals and elegant gatherings. A convenient half-bathroom on the main level adds to the home's thoughtful design. Retreat to the stylish primary suite on the main level, a true oasis featuring a tray ceiling with ambient night lighting, a customized walk-in closet, and a chic barn door leading to the luxurious ensuite. Indulge in spa-like relaxation with a custom glass step-in shower equipped with a rain shower head, a freestanding soaking tub, and a double-sink vanity. Upstairs, three well-appointed guest rooms offer comfort and privacy, each featuring custom closets and easy access to a full bathroom. Step outside to your private backyard oasis, complete with a charming patio, a custom stone fire pit, and serene views of the tranquil pond. The beautifully landscaped yard includes fruit-producing trees, creating a perfect setting for outdoor entertaining. The home offers ample parking for up to six vehicles, making it ideal for hosting gatherings. Additional features include audio throughout the home, new lighting, refinished ceilings, low HOA fees, and access to a community pool. The roof was replaced in 2019, ensuring peace of mind for years to come. This stunning property is more than just a home; it's a lifestyle. Don't miss your chance to make it yours - schedule a showing today and imagine the endless possibilities that await! Note: Measurements are not guaranteed. Buyer is responsible for verifying. Please ask your agent about lender closing costs incentives for this property
Home Details
Home Type
- Single Family
Year Built
- Built in 2004
Lot Details
- 0.32 Acre Lot
- Rectangular Lot
HOA Fees
- $58 Monthly HOA Fees
Parking
- 2 Car Attached Garage
Home Design
- Traditional Architecture
- Bi-Level Home
- Brick Exterior Construction
- Slab Foundation
- Vinyl Siding
Interior Spaces
- 2,321 Sq Ft Home
- Vaulted Ceiling
- Ceiling Fan
- Insulated Doors
- Entrance Foyer
- Living Room with Fireplace
- Combination Dining and Living Room
- Fire and Smoke Detector
Kitchen
- Breakfast Bar
- Walk-In Pantry
- Range
- Microwave
- Dishwasher
- Solid Surface Countertops
Flooring
- Carpet
- Vinyl
Bedrooms and Bathrooms
- 4 Bedrooms
- Main Floor Bedroom
- Split Bedroom Floorplan
- Bathroom on Main Level
- Freestanding Bathtub
- Soaking Tub
Laundry
- Laundry Room
- Washer and Dryer Hookup
Outdoor Features
- Lake On Lot
- Patio
- Front Porch
Location
- Outside City Limits
Schools
- Forestbrook Elementary School
- Forestbrook Middle School
- Socastee High School
Utilities
- Central Heating and Cooling System
- Underground Utilities
- Water Heater
- Phone Available
- Cable TV Available
Community Details
Overview
- Association fees include pool service, common maint/repair
- The community has rules related to allowable golf cart usage in the community
Recreation
- Community Pool
Map
Home Values in the Area
Average Home Value in this Area
Tax History
| Year | Tax Paid | Tax Assessment Tax Assessment Total Assessment is a certain percentage of the fair market value that is determined by local assessors to be the total taxable value of land and additions on the property. | Land | Improvement |
|---|---|---|---|---|
| 2024 | $1,133 | $14,326 | $4,629 | $9,697 |
| 2023 | $1,133 | $9,875 | $1,939 | $7,936 |
| 2021 | $1,024 | $9,875 | $1,939 | $7,936 |
| 2020 | $904 | $9,875 | $1,939 | $7,936 |
| 2019 | $745 | $9,875 | $1,939 | $7,936 |
| 2018 | $0 | $7,000 | $1,256 | $5,744 |
| 2017 | $0 | $7,000 | $1,256 | $5,744 |
| 2016 | -- | $7,000 | $1,256 | $5,744 |
| 2015 | $657 | $7,000 | $1,256 | $5,744 |
| 2014 | $606 | $7,000 | $1,256 | $5,744 |
Property History
| Date | Event | Price | List to Sale | Price per Sq Ft | Prior Sale |
|---|---|---|---|---|---|
| 10/20/2025 10/20/25 | Price Changed | $414,999 | -1.2% | $179 / Sq Ft | |
| 09/29/2025 09/29/25 | Price Changed | $419,999 | -2.3% | $181 / Sq Ft | |
| 09/02/2025 09/02/25 | Price Changed | $429,999 | -0.9% | $185 / Sq Ft | |
| 07/25/2025 07/25/25 | For Sale | $433,999 | +142.5% | $187 / Sq Ft | |
| 03/20/2017 03/20/17 | Sold | $179,000 | -8.2% | $78 / Sq Ft | View Prior Sale |
| 11/15/2016 11/15/16 | Pending | -- | -- | -- | |
| 08/23/2016 08/23/16 | For Sale | $194,900 | -- | $85 / Sq Ft |
Purchase History
| Date | Type | Sale Price | Title Company |
|---|---|---|---|
| Warranty Deed | -- | -- | |
| Warranty Deed | $179,000 | -- | |
| Deed | $214,000 | -- | |
| Legal Action Court Order | $166,000 | -- | |
| Deed | $176,727 | -- | |
| Deed | $35,900 | -- |
Mortgage History
| Date | Status | Loan Amount | Loan Type |
|---|---|---|---|
| Open | $192,002 | FHA | |
| Previous Owner | $175,757 | FHA | |
| Previous Owner | $150,217 | Purchase Money Mortgage |
Source: Coastal Carolinas Association of REALTORS®
MLS Number: 2518173
APN: 42804020006
- 2540 Bearstand Trail
- 2707 Canvasback Trail
- 2723 Canvasback Trail
- 2459 Hunters Trail
- 2425 Hunters Trail
- 781 Harrison Mill St
- 3845 Camden Dr
- 3312 Piney Woods Way
- 837 Harrison Mill St
- 3217 Shadowpine Ct
- 852 Harrison Mill St
- 4121 Whatuthink Rd
- 1176 Harbison Cir
- 400 Dog Pen Ct
- 1144 Harbison Cir
- 1132 Harbison Cir
- 133 Marsh Rabbit Dr
- 3007 Visionary Dr
- 261 Marsh Tacky Loop
- 747 Little Fawn Way
- 8160 Forest Edge Dr
- 117 Partridge Berry Rd
- 228 Mooreland Reserve Dr
- 684 Rambler Ct
- 950 Forestbrook Rd Unit A2
- 268 Legends Village Loop
- 4578 Girvan Dr Unit G
- 512 Murray Park Loop
- 4020 Southern Cross Unit A
- 4119 Westchester Ct
- 303 Golan Cir Unit E
- 606 Six Lakes Dr
- 1683 Palmetto Palm Dr
- 229 Holden Dr
- 423 Mcgarry Dr
- 1145 Peace Pipe Place Unit 101
- 801 Burcale Rd Unit D6
- 755 Burcale Rd Unit H-2
- 280 Barclay Dr
- 101 Rexford Ct







