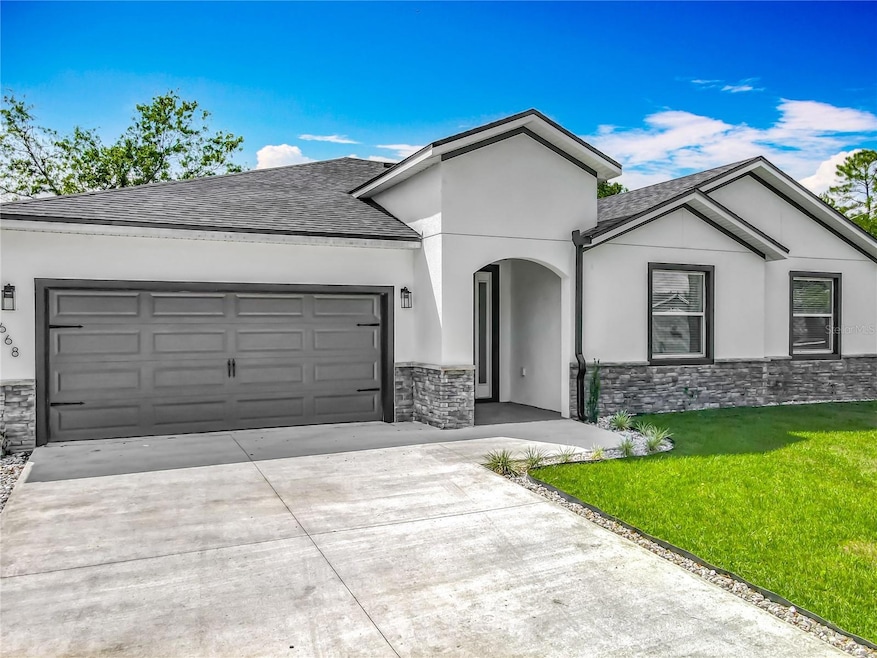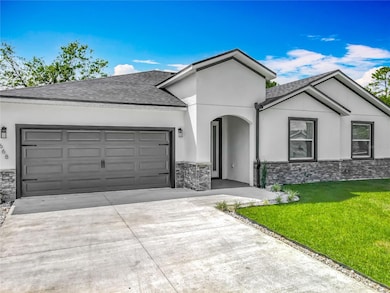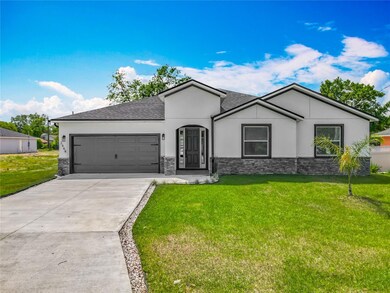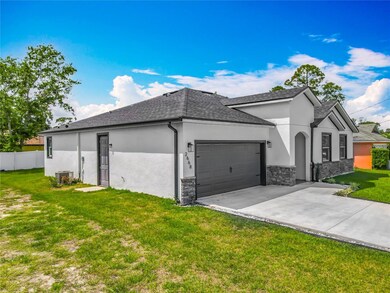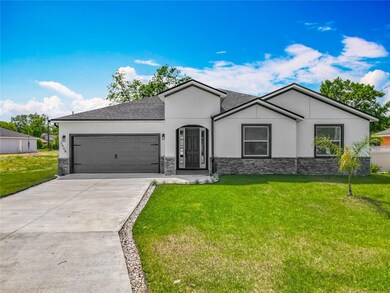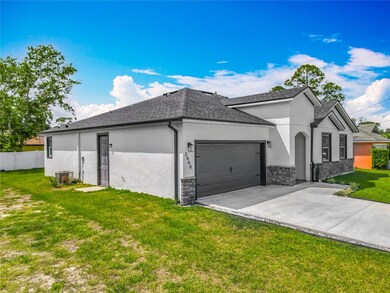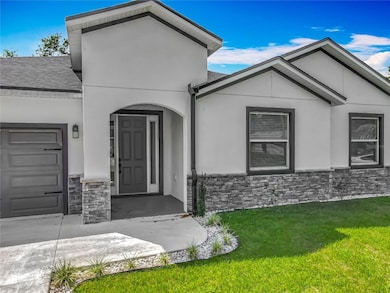2668 Princeton Ave Sanford, FL 32773
Highlights
- New Construction
- Vaulted Ceiling
- Walk-In Tub
- Seminole High School Rated A
- Main Floor Primary Bedroom
- Great Room
About This Home
Opportunity to live in a Brand new home paying a rent much less than it's mortgage amount! This isn't a builder's photocopy production product! But a BRAND-NEW, CUSTOM-BUILT, hand-selected home. No HOA and CDD!! 2052 square feet of air conditioning and 2,684 square feet of total floor space on one level, with 10-foot-high ceilings. All rooms are larger than usual, including the laundry room and two-car garage. Located in the city center with easy access to everything.
Listing Agent
CHARLES RUTENBERG REALTY ORLANDO Brokerage Phone: 407-622-2122 License #3149314 Listed on: 05/20/2025

Home Details
Home Type
- Single Family
Est. Annual Taxes
- $505
Year Built
- Built in 2025 | New Construction
Lot Details
- 7,350 Sq Ft Lot
- South Facing Home
- Irrigation Equipment
- Garden
Parking
- 2 Car Attached Garage
Interior Spaces
- 2,052 Sq Ft Home
- Tray Ceiling
- Vaulted Ceiling
- Ceiling Fan
- Window Treatments
- Sliding Doors
- Great Room
- Family Room Off Kitchen
- Combination Dining and Living Room
- Ceramic Tile Flooring
- Laundry in unit
Kitchen
- Eat-In Kitchen
- Range with Range Hood
- Recirculated Exhaust Fan
- Microwave
- Dishwasher
- Cooking Island
- Disposal
Bedrooms and Bathrooms
- 4 Bedrooms
- Primary Bedroom on Main
- Walk-In Closet
- Walk-In Tub
- Bathtub with Shower
Outdoor Features
- Private Mailbox
Utilities
- Central Heating and Cooling System
- Thermostat
- Electric Water Heater
- Cable TV Available
Listing and Financial Details
- Residential Lease
- Property Available on 6/1/25
- The owner pays for trash collection
- $47 Application Fee
- 7-Month Minimum Lease Term
- Assessor Parcel Number 06-20-31-507-0000-0040
Community Details
Overview
- No Home Owners Association
- Princeton Place Subdivision
Pet Policy
- No Pets Allowed
Map
Source: Stellar MLS
MLS Number: O6310635
APN: 06-20-31-507-0000-0040
- 2829 S Sanford Ave
- 208 E 28th St
- 301 E 26th St
- 2800 S Park Ave
- 2833 S Magnolia Ave
- 2901 S Palmetto Ave
- 2907 S Sanford Ave
- 2542 S Palmetto Ave
- 2519 Yale Ave
- 2647 S Myrtle Ave
- 2531 S Oak Ave
- 2540 Sanford Ave
- 2508 Yale Ave
- 2638 S Myrtle Ave
- 1390 E Airport Blvd
- 109 Bel Fiore Cove
- 0 S Elm Ave
- 0 S Mellonville Ave Unit MFRO6344300
- 2510 S Oak Ave
- 0 S Sanford Ave Unit MFRO6297224
- 2523 Yale Ave
- 508 Ross St
- 2542 S Palmetto Ave
- 2550 S Park Ave Unit D
- 2549 S Oak Ave Unit D
- 2549 S Oak Ave Unit C
- 2549 S Oak Ave Unit B
- 2541 S Myrtle Ave Unit C
- 2541 S Myrtle Ave Unit A
- 306 Belvedere Way
- 804 E Airport Blvd
- 3291 S Sanford Ave
- 165 Pinecrest Dr
- 700 E Airport Blvd Unit B8
- 700 E Airport Blvd Unit G6
- 200 Odham Dr
- 2617 Mohawk Ave Unit A
- 2615 Mohawk Ave Unit B
- 106 N Hampton Ct
- 2218 S Park Ave
